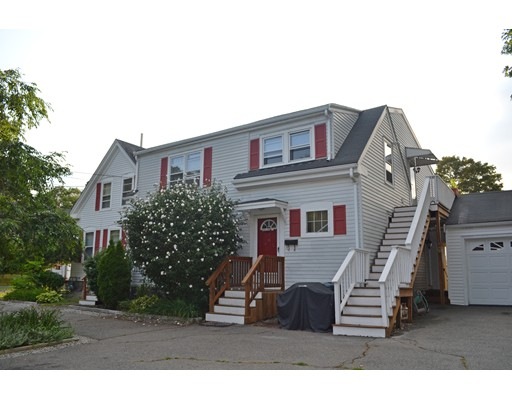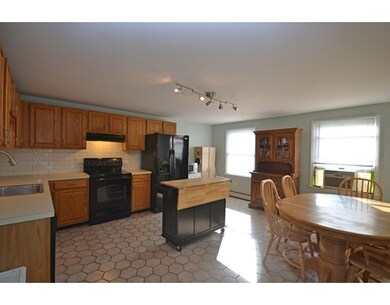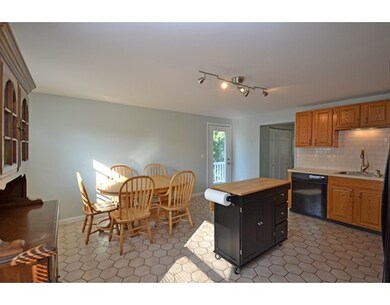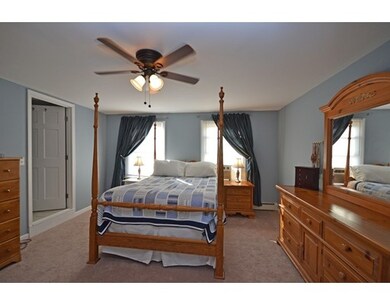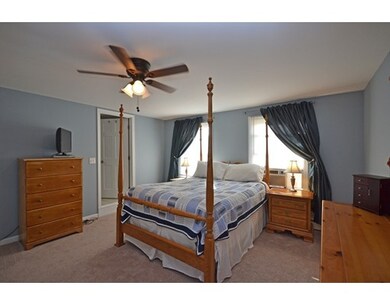
42 Poplar St Unit 1 Danvers, MA 01923
About This Home
As of September 2023WOW! Huge 3 BR 2 BA condo offers 1,643 SQ FT of 1 level living! Large kitchen with lots of cabinets and counter space, track lighting, tile floor, new tile backsplash, and eat-in area. Living room with hardwood floor has great size for relaxing and/or entertaining. Room currently used as a home office could easily be used as a dining room. In-unit laundry hookup. New carpets and paint throughout.Plenty of closets and additional storage, both in-unit and in basement. Large Master Bedroom with great closets and a full Master Bath. Two more bedrooms mean plenty of room for family or guests. Both baths recently updated. Located just off the Danvers Rail Trail, walk to parks, schools, and downtown, with quick commuter access to Route 128. This condo has plenty of room and a flexible floor plan that can accommodate any lifestyle, PLUS a 1 car detached garage! Don't miss out - see it today!
Last Agent to Sell the Property
Christopher Cassidy
Keller Williams Realty Evolution Listed on: 08/25/2015

Ownership History
Purchase Details
Home Financials for this Owner
Home Financials are based on the most recent Mortgage that was taken out on this home.Purchase Details
Home Financials for this Owner
Home Financials are based on the most recent Mortgage that was taken out on this home.Purchase Details
Home Financials for this Owner
Home Financials are based on the most recent Mortgage that was taken out on this home.Similar Homes in the area
Home Values in the Area
Average Home Value in this Area
Purchase History
| Date | Type | Sale Price | Title Company |
|---|---|---|---|
| Condominium Deed | $349,000 | -- | |
| Deed | $195,000 | -- | |
| Deed | $264,000 | -- |
Mortgage History
| Date | Status | Loan Amount | Loan Type |
|---|---|---|---|
| Open | $427,500 | Purchase Money Mortgage | |
| Closed | $335,040 | New Conventional | |
| Previous Owner | $276,450 | New Conventional | |
| Previous Owner | $188,000 | No Value Available | |
| Previous Owner | $189,150 | Purchase Money Mortgage | |
| Previous Owner | $8,000 | No Value Available | |
| Previous Owner | $256,080 | Purchase Money Mortgage |
Property History
| Date | Event | Price | Change | Sq Ft Price |
|---|---|---|---|---|
| 09/07/2023 09/07/23 | Sold | $450,000 | +18.5% | $274 / Sq Ft |
| 08/08/2023 08/08/23 | Pending | -- | -- | -- |
| 07/31/2023 07/31/23 | For Sale | $379,900 | +8.9% | $231 / Sq Ft |
| 04/08/2019 04/08/19 | Sold | $349,000 | +2.9% | $212 / Sq Ft |
| 02/15/2019 02/15/19 | Pending | -- | -- | -- |
| 02/06/2019 02/06/19 | For Sale | $339,000 | 0.0% | $206 / Sq Ft |
| 01/21/2019 01/21/19 | Pending | -- | -- | -- |
| 01/17/2019 01/17/19 | For Sale | $339,000 | +16.5% | $206 / Sq Ft |
| 09/30/2015 09/30/15 | Sold | $291,000 | 0.0% | $177 / Sq Ft |
| 09/11/2015 09/11/15 | Pending | -- | -- | -- |
| 08/30/2015 08/30/15 | Off Market | $291,000 | -- | -- |
| 08/25/2015 08/25/15 | For Sale | $279,900 | -- | $170 / Sq Ft |
Tax History Compared to Growth
Tax History
| Year | Tax Paid | Tax Assessment Tax Assessment Total Assessment is a certain percentage of the fair market value that is determined by local assessors to be the total taxable value of land and additions on the property. | Land | Improvement |
|---|---|---|---|---|
| 2025 | $4,731 | $430,500 | $0 | $430,500 |
| 2024 | $4,270 | $384,300 | $0 | $384,300 |
| 2023 | $4,244 | $361,200 | $0 | $361,200 |
| 2022 | $4,178 | $330,000 | $0 | $330,000 |
| 2021 | $4,106 | $307,600 | $0 | $307,600 |
| 2020 | $4,090 | $313,200 | $0 | $313,200 |
| 2019 | $3,981 | $299,800 | $0 | $299,800 |
| 2018 | $3,664 | $270,600 | $0 | $270,600 |
| 2017 | $3,840 | $270,600 | $0 | $270,600 |
| 2016 | $3,074 | $216,500 | $0 | $216,500 |
| 2015 | $3,043 | $204,100 | $0 | $204,100 |
Agents Affiliated with this Home
-
Gail Luchini

Seller's Agent in 2023
Gail Luchini
Keller Williams Realty Evolution
(978) 697-8830
5 in this area
144 Total Sales
-
Nikki Palladino

Buyer's Agent in 2023
Nikki Palladino
Lyv Realty
(978) 533-8000
2 in this area
35 Total Sales
-
Jennifer Sullivan

Seller's Agent in 2019
Jennifer Sullivan
Keller Williams Realty Evolution
(978) 836-1175
10 in this area
38 Total Sales
-

Seller Co-Listing Agent in 2019
James Sullivan
Keller Williams Realty Evolution
(978) 375-8037
-
Joshua Cohen

Buyer's Agent in 2019
Joshua Cohen
Pondside Realty
(617) 501-6442
4 Total Sales
-

Seller's Agent in 2015
Christopher Cassidy
Keller Williams Realty Evolution
(978) 590-7326
1 in this area
48 Total Sales
Map
Source: MLS Property Information Network (MLS PIN)
MLS Number: 71894645
APN: DANV-000043-000000-000029-000001-000001
