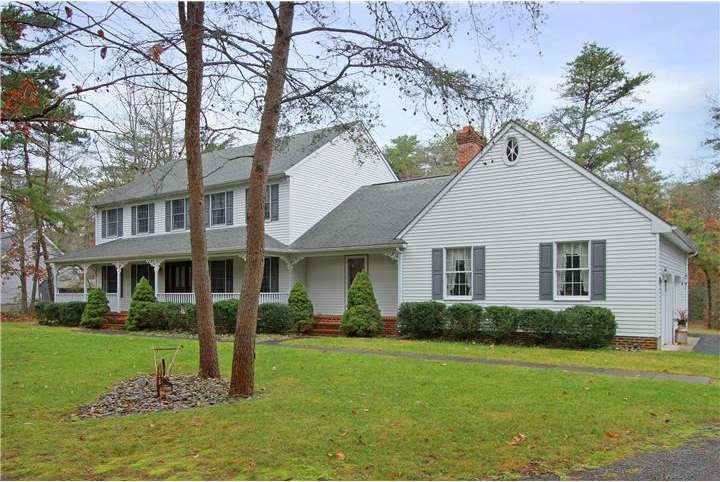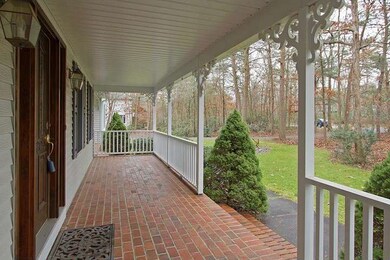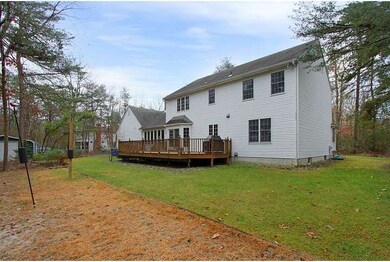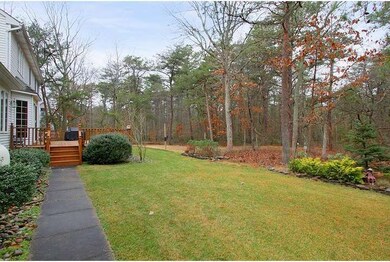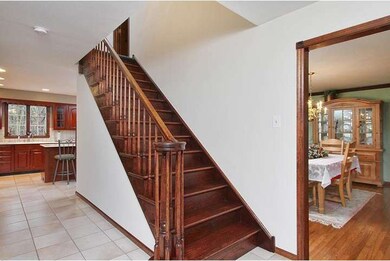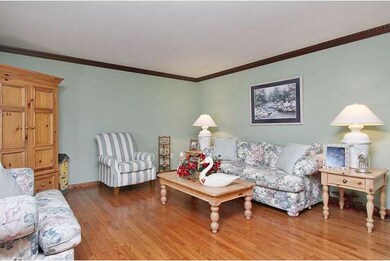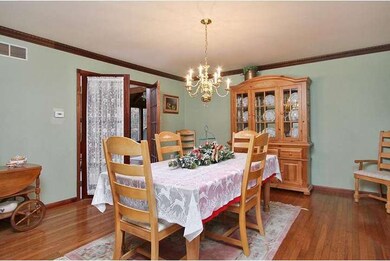
42 Powell Place Rd Tabernacle, NJ 08088
Highlights
- Second Garage
- Colonial Architecture
- Wooded Lot
- Shawnee High School Rated A-
- Deck
- Wood Flooring
About This Home
As of February 2021Absolutely beautiful 4 Bedroom (downstairs study can be used as 5th Bedroom) and 2.5 Bath custom built colonial home on 3.20 acres. This home boast hardwood and ceramic tile flooring throughout the first floor,large updated kitchen with center island, new stainless steel appliances, cherry cabinets,and Corian countertops,a large breakfast room with French Doors to the back deck, recessed lighting, Anderson Windows throughout, large family room with soaring Cathedral Ceilings and a brick fire place, 1,650 square foot basement, master suite with walk-in closet and a large master bath. The exterior of this home offers maintenance free siding, sprinkler system, large covered front porch,2-car turned garage, new storage building with concrete floor, 30' deck that overlooks the huge 3.2 acre lot. Make an appointment to see this wonderful home today.
Last Agent to Sell the Property
DENNY SMITH
Long & Foster Real Estate, Inc. Listed on: 12/13/2011
Home Details
Home Type
- Single Family
Est. Annual Taxes
- $9,385
Year Built
- Built in 1990
Lot Details
- 3.2 Acre Lot
- Lot Dimensions are 170x821
- Corner Lot
- Open Lot
- Sprinkler System
- Wooded Lot
- Subdivision Possible
- Property is in good condition
Parking
- 2 Car Attached Garage
- 3 Open Parking Spaces
- Second Garage
Home Design
- Colonial Architecture
- Pitched Roof
- Shingle Roof
- Vinyl Siding
Interior Spaces
- 3,300 Sq Ft Home
- Property has 2 Levels
- Ceiling height of 9 feet or more
- Brick Fireplace
- Family Room
- Living Room
- Dining Room
- Basement Fills Entire Space Under The House
- Laundry on main level
Kitchen
- Eat-In Kitchen
- Dishwasher
- Kitchen Island
Flooring
- Wood
- Wall to Wall Carpet
Bedrooms and Bathrooms
- 4 Bedrooms
- En-Suite Primary Bedroom
- En-Suite Bathroom
- 2.5 Bathrooms
Outdoor Features
- Deck
- Exterior Lighting
- Porch
Utilities
- Forced Air Heating and Cooling System
- Heating System Uses Oil
- Well
- Oil Water Heater
- On Site Septic
- Cable TV Available
Community Details
- No Home Owners Association
- Mulberry Creek Subdivision
Listing and Financial Details
- Tax Lot 00001 03
- Assessor Parcel Number 35-00503 01-00001 03
Ownership History
Purchase Details
Similar Homes in Tabernacle, NJ
Home Values in the Area
Average Home Value in this Area
Purchase History
| Date | Type | Sale Price | Title Company |
|---|---|---|---|
| Interfamily Deed Transfer | -- | None Available |
Mortgage History
| Date | Status | Loan Amount | Loan Type |
|---|---|---|---|
| Closed | $35,000 | Unknown |
Property History
| Date | Event | Price | Change | Sq Ft Price |
|---|---|---|---|---|
| 02/10/2021 02/10/21 | Sold | $447,500 | -1.2% | $145 / Sq Ft |
| 12/08/2020 12/08/20 | Pending | -- | -- | -- |
| 12/01/2020 12/01/20 | Price Changed | $453,000 | -0.2% | $147 / Sq Ft |
| 10/14/2020 10/14/20 | Price Changed | $454,000 | -0.2% | $147 / Sq Ft |
| 08/31/2020 08/31/20 | For Sale | $455,000 | 0.0% | $148 / Sq Ft |
| 08/04/2020 08/04/20 | Pending | -- | -- | -- |
| 07/26/2020 07/26/20 | For Sale | $455,000 | +25.0% | $148 / Sq Ft |
| 02/16/2012 02/16/12 | Sold | $364,000 | -8.5% | $110 / Sq Ft |
| 01/18/2012 01/18/12 | Pending | -- | -- | -- |
| 12/13/2011 12/13/11 | For Sale | $398,000 | -- | $121 / Sq Ft |
Tax History Compared to Growth
Tax History
| Year | Tax Paid | Tax Assessment Tax Assessment Total Assessment is a certain percentage of the fair market value that is determined by local assessors to be the total taxable value of land and additions on the property. | Land | Improvement |
|---|---|---|---|---|
| 2024 | $8,726 | $287,600 | $88,000 | $199,600 |
| 2023 | $8,726 | $287,600 | $88,000 | $199,600 |
| 2022 | $8,461 | $287,600 | $88,000 | $199,600 |
| 2021 | $8,611 | $287,600 | $88,000 | $199,600 |
| 2020 | $8,723 | $287,600 | $88,000 | $199,600 |
| 2019 | $8,461 | $287,600 | $88,000 | $199,600 |
| 2018 | $8,306 | $287,600 | $88,000 | $199,600 |
| 2017 | $8,254 | $287,600 | $88,000 | $199,600 |
| 2016 | $7,998 | $287,600 | $88,000 | $199,600 |
| 2015 | $7,929 | $287,600 | $88,000 | $199,600 |
| 2014 | $7,616 | $287,600 | $88,000 | $199,600 |
Agents Affiliated with this Home
-
Gregory Harvell

Seller's Agent in 2021
Gregory Harvell
Keller Williams Premier
(609) 477-6139
22 Total Sales
-
Anthony Rosica

Seller Co-Listing Agent in 2021
Anthony Rosica
Keller Williams Premier
(609) 743-4881
189 Total Sales
-
Ian Rossman

Buyer's Agent in 2021
Ian Rossman
BHHS Fox & Roach
(609) 410-1010
423 Total Sales
-
D
Seller's Agent in 2012
DENNY SMITH
Long & Foster
-
Carole Mancini

Seller Co-Listing Agent in 2012
Carole Mancini
EXP Realty, LLC
(609) 238-3843
35 Total Sales
-
Anthony Pepe

Buyer's Agent in 2012
Anthony Pepe
Re/Max At Home
(609) 213-5838
64 Total Sales
Map
Source: Bright MLS
MLS Number: 1004596018
APN: 35-00503-01-00001-04
- 18 Waltham Dr
- 11 Acorn Dr
- 94 Powell Place Rd
- 211 Oak Ln
- 2100 S Firelane Rd
- 6 Sherring Way
- 57 Cranberry Run
- 25 Blueberry Run
- 10 Stevens Ln
- 1 Washington Way
- 152 Patty Bowker Rd
- 18 Germain Rd
- 176 Buckingham Dr
- 26 Kingston Way
- 103 New Rd
- 120 Gramercy Place
- 4 Thornbury Place
- 20 Andover Ct
- 38 Stagecoach Rd
- 15 Friendship Rd
