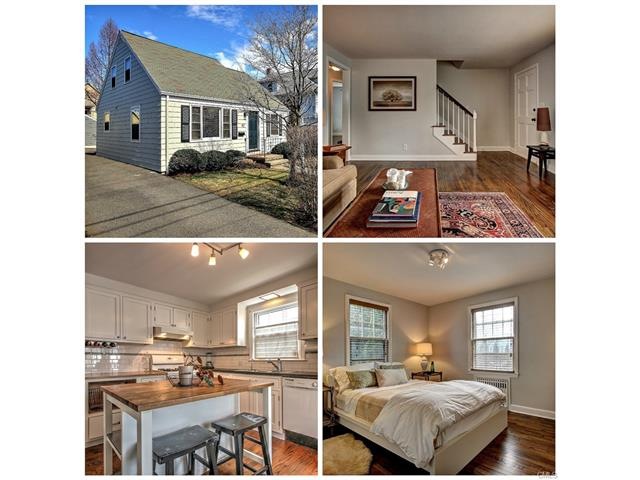
42 Prescott St Bridgeport, CT 06605
Black Rock NeighborhoodHighlights
- Beach Access
- Cape Cod Architecture
- No HOA
- Medical Services
- Property is near public transit
- 5-minute walk to Ellsworth Park
About This Home
As of May 2017Stunning home in a beautiful Black Rock neighborhood, providing easy access to the train, restaurants, harbor on a picturesque side street. Custom kitchen with concrete and butcher-block counters, well-appointed appliances and a pull out pantry and beautiful tile finishes. Timeless tiled bathroom with tub shower and pedestal sink, gives this home that pottery barn feeling you’ve been looking for. Freshly painted walls and trim, clean lines and stunning hardwood floors create a move-in atmosphere with nothing to do but add your decorative touches. Detached garage is room for one and a half! This home provides the beautiful low maintenance and beautiful lifestyle you’ve been searching for. Won’t last!
Last Agent to Sell the Property
William Raveis Real Estate License #RES.0776688 Listed on: 03/10/2017

Home Details
Home Type
- Single Family
Est. Annual Taxes
- $6,150
Year Built
- Built in 1950
Lot Details
- 4,792 Sq Ft Lot
- Level Lot
Parking
- 1 Car Detached Garage
Home Design
- Cape Cod Architecture
- Concrete Foundation
- Frame Construction
- Asphalt Shingled Roof
- Wood Siding
- Shingle Siding
- Cedar Siding
- Masonry
Interior Spaces
- Storage In Attic
Kitchen
- Dishwasher
- Disposal
Bedrooms and Bathrooms
- 3 Bedrooms
- 1 Full Bathroom
Laundry
- Laundry in Mud Room
- Dryer
- Washer
Basement
- Basement Fills Entire Space Under The House
- Laundry in Basement
Outdoor Features
- Beach Access
- Public Water Access
- Walking Distance to Water
- Shed
Location
- Property is near public transit
Utilities
- Central Air
- Heating System Uses Natural Gas
Community Details
Overview
- No Home Owners Association
Amenities
- Medical Services
- Public Transportation
Recreation
- Tennis Courts
- Community Playground
- Park
Ownership History
Purchase Details
Home Financials for this Owner
Home Financials are based on the most recent Mortgage that was taken out on this home.Purchase Details
Purchase Details
Home Financials for this Owner
Home Financials are based on the most recent Mortgage that was taken out on this home.Purchase Details
Similar Homes in Bridgeport, CT
Home Values in the Area
Average Home Value in this Area
Purchase History
| Date | Type | Sale Price | Title Company |
|---|---|---|---|
| Warranty Deed | $267,500 | -- | |
| Warranty Deed | $267,500 | -- | |
| Warranty Deed | $140,000 | -- | |
| Warranty Deed | $140,000 | -- | |
| Warranty Deed | $245,000 | -- | |
| Warranty Deed | $245,000 | -- | |
| Warranty Deed | $159,900 | -- | |
| Warranty Deed | $159,900 | -- |
Mortgage History
| Date | Status | Loan Amount | Loan Type |
|---|---|---|---|
| Previous Owner | $152,900 | Unknown | |
| Previous Owner | $195,000 | No Value Available |
Property History
| Date | Event | Price | Change | Sq Ft Price |
|---|---|---|---|---|
| 04/29/2025 04/29/25 | Rented | $3,950 | 0.0% | -- |
| 04/14/2025 04/14/25 | For Rent | $3,950 | 0.0% | -- |
| 05/18/2017 05/18/17 | Sold | $267,500 | -7.4% | $132 / Sq Ft |
| 04/25/2017 04/25/17 | Pending | -- | -- | -- |
| 03/10/2017 03/10/17 | For Sale | $289,000 | -- | $143 / Sq Ft |
Tax History Compared to Growth
Tax History
| Year | Tax Paid | Tax Assessment Tax Assessment Total Assessment is a certain percentage of the fair market value that is determined by local assessors to be the total taxable value of land and additions on the property. | Land | Improvement |
|---|---|---|---|---|
| 2024 | $6,458 | $148,640 | $77,910 | $70,730 |
| 2023 | $6,458 | $148,640 | $77,910 | $70,730 |
| 2022 | $6,458 | $148,640 | $77,910 | $70,730 |
| 2021 | $6,458 | $148,640 | $77,910 | $70,730 |
| 2020 | $6,107 | $113,110 | $53,110 | $60,000 |
| 2019 | $6,107 | $113,110 | $53,110 | $60,000 |
| 2018 | $6,150 | $113,110 | $53,110 | $60,000 |
| 2017 | $6,150 | $113,110 | $53,110 | $60,000 |
| 2016 | $6,150 | $113,110 | $53,110 | $60,000 |
| 2015 | $4,862 | $115,220 | $38,080 | $77,140 |
| 2014 | $4,862 | $115,220 | $38,080 | $77,140 |
Agents Affiliated with this Home
-
Gail Robinson

Seller's Agent in 2025
Gail Robinson
William Raveis Real Estate
(203) 521-0768
46 in this area
54 Total Sales
-
Cynthia Searight

Buyer's Agent in 2025
Cynthia Searight
Houlihan Lawrence
(203) 521-5231
1 in this area
16 Total Sales
-
Stephanie Barnes

Seller's Agent in 2017
Stephanie Barnes
William Raveis Real Estate
(203) 368-8754
9 in this area
38 Total Sales
Map
Source: SmartMLS
MLS Number: 99175777
APN: BRID-000244-000016
- 106 Nash Ln Unit 108
- 61 Rowsley St Unit 2
- 26 Rowsley St Unit 5
- 2811 Fairfield Ave Unit 1
- 15 Ellsworth St Unit 22
- 409 Brewster St
- 167 Scofield Ave
- 362 Grovers Ave
- 7 Wilson St
- 2937 Fairfield Ave Unit 2939
- 525 Midland St
- 40-42 Hansen Ave
- 80 Fox St
- 356-358 Midland St
- 592 Courtland Ave Unit 594
- 525 Courtland Ave Unit 527
- 344 Lake Ave
- 271 Seaside Ave
- 3250 Fairfield Ave Unit 302
- 3250 Fairfield Ave Unit 200
