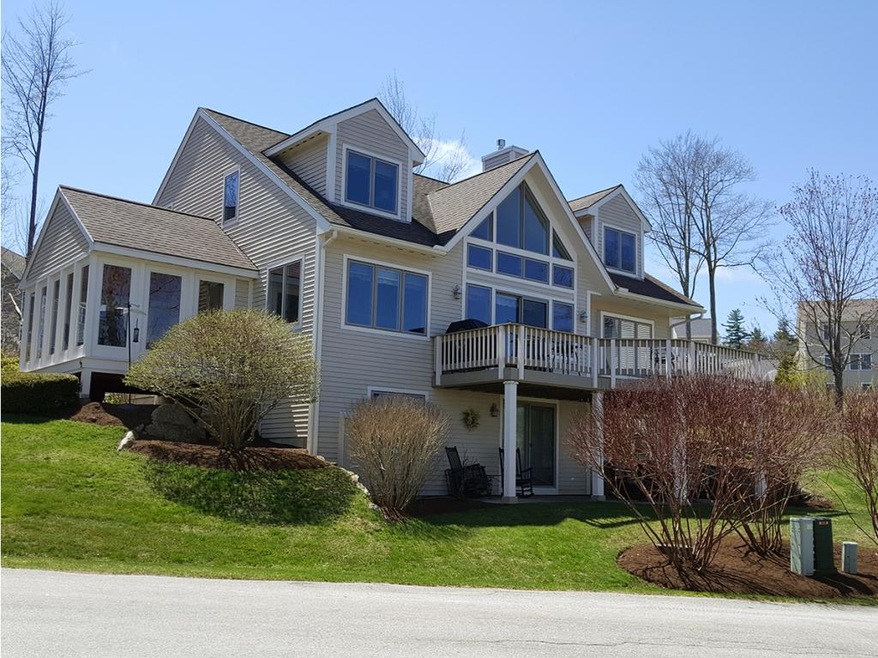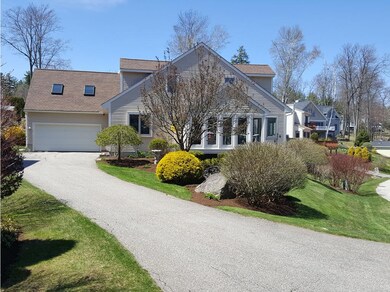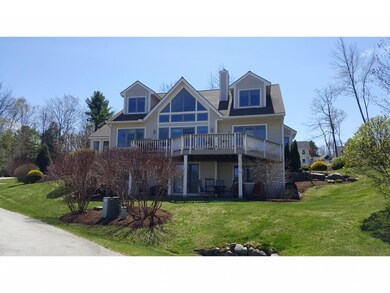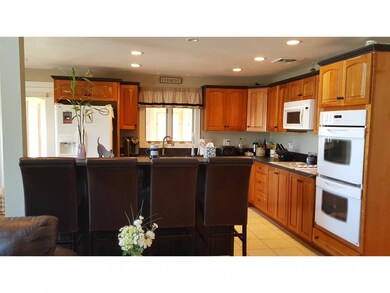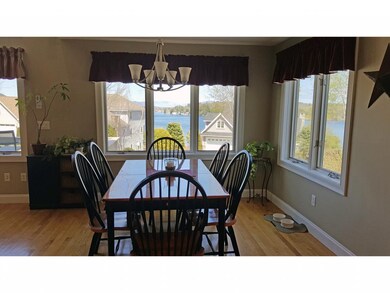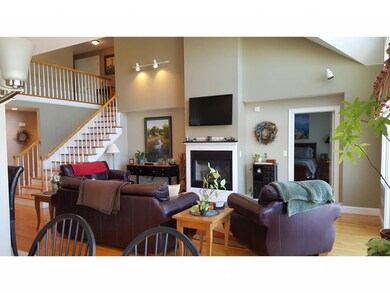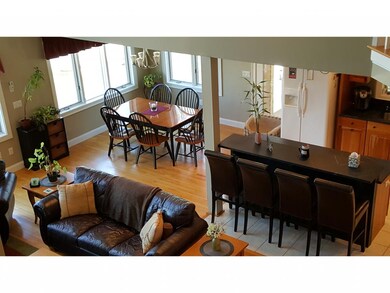
42 Prides Point Way Laconia, NH 03246
Highlights
- Basketball Court
- Deck
- Wood Flooring
- Lake View
- Cathedral Ceiling
- Whirlpool Bathtub
About This Home
As of January 2024Bright spacious well appointed single family detached condominium home in Prides Point. Beautiful two story family room with open concept kitchen and dining areas. A rear wall of windows to enjoy the lake and mountain views! First floor master bedroom with luxury bath and views. Large split bedroom floor plan on the upper level with three additional bedrooms and a large bonus room. A great finished lower level family/ recreation room with a kitchen is ideal for entertaining and additional guest sleeping quarters. A large exterior deck and three season porch that overlook the lake, mountains, and exceptional mature landscaped gardens. Come take a look you will be pleasantly surprised with this fabulous well cared for home.
Last Agent to Sell the Property
Roche Realty Group License #065199 Listed on: 05/09/2016
Property Details
Home Type
- Condominium
Est. Annual Taxes
- $15,770
Year Built
- 2001
Lot Details
- Cul-De-Sac
- Landscaped
- Irrigation
HOA Fees
Parking
- 2 Car Attached Garage
- Dry Walled Garage
- Automatic Garage Door Opener
- Driveway
Property Views
- Lake
- Mountain
Home Design
- Concrete Foundation
- Wood Frame Construction
- Architectural Shingle Roof
- Wood Siding
Interior Spaces
- 2.5-Story Property
- Cathedral Ceiling
- Ceiling Fan
- Gas Fireplace
- Combination Kitchen and Dining Room
- Screened Porch
- Laundry on main level
Kitchen
- Open to Family Room
- Walk-In Pantry
- Double Oven
- Electric Cooktop
- Microwave
- Dishwasher
- Kitchen Island
Flooring
- Wood
- Carpet
- Slate Flooring
- Ceramic Tile
Bedrooms and Bathrooms
- 4 Bedrooms
- Walk-In Closet
- Whirlpool Bathtub
Finished Basement
- Walk-Out Basement
- Basement Fills Entire Space Under The House
- Connecting Stairway
- Basement Storage
- Natural lighting in basement
Home Security
Outdoor Features
- Basketball Court
- Balcony
- Deck
- Playground
Utilities
- Dehumidifier
- Hot Water Heating System
- Heating System Uses Oil
- Radiant Heating System
- 200+ Amp Service
- Power Generator
Listing and Financial Details
- 22% Total Tax Rate
Community Details
Overview
- Prides Point Condos
- The community has rules related to deed restrictions
- Planned Unit Development
Recreation
- Hiking Trails
Pet Policy
- Dogs and Cats Allowed
Security
- Storm Windows
- Fire and Smoke Detector
Ownership History
Purchase Details
Home Financials for this Owner
Home Financials are based on the most recent Mortgage that was taken out on this home.Purchase Details
Purchase Details
Home Financials for this Owner
Home Financials are based on the most recent Mortgage that was taken out on this home.Purchase Details
Purchase Details
Home Financials for this Owner
Home Financials are based on the most recent Mortgage that was taken out on this home.Similar Home in Laconia, NH
Home Values in the Area
Average Home Value in this Area
Purchase History
| Date | Type | Sale Price | Title Company |
|---|---|---|---|
| Warranty Deed | $1,200,000 | None Available | |
| Quit Claim Deed | -- | None Available | |
| Warranty Deed | $640,000 | -- | |
| Quit Claim Deed | -- | -- | |
| Deed | $500,000 | -- |
Mortgage History
| Date | Status | Loan Amount | Loan Type |
|---|---|---|---|
| Open | $750,000 | Purchase Money Mortgage | |
| Previous Owner | $400,000 | Purchase Money Mortgage |
Property History
| Date | Event | Price | Change | Sq Ft Price |
|---|---|---|---|---|
| 01/12/2024 01/12/24 | Sold | $1,200,000 | -4.0% | $430 / Sq Ft |
| 12/01/2023 12/01/23 | Pending | -- | -- | -- |
| 08/14/2023 08/14/23 | For Sale | $1,249,900 | 0.0% | $448 / Sq Ft |
| 11/28/2022 11/28/22 | Rented | $3,000 | -11.8% | -- |
| 11/14/2022 11/14/22 | Under Contract | -- | -- | -- |
| 08/29/2022 08/29/22 | For Rent | $3,400 | 0.0% | -- |
| 06/30/2016 06/30/16 | Sold | $640,000 | -2.9% | $164 / Sq Ft |
| 05/31/2016 05/31/16 | Pending | -- | -- | -- |
| 05/09/2016 05/09/16 | For Sale | $659,000 | -- | $169 / Sq Ft |
Tax History Compared to Growth
Tax History
| Year | Tax Paid | Tax Assessment Tax Assessment Total Assessment is a certain percentage of the fair market value that is determined by local assessors to be the total taxable value of land and additions on the property. | Land | Improvement |
|---|---|---|---|---|
| 2024 | $15,770 | $1,157,000 | $0 | $1,157,000 |
| 2023 | $14,519 | $1,043,800 | $0 | $1,043,800 |
| 2022 | $15,821 | $1,065,400 | $0 | $1,065,400 |
| 2021 | $13,694 | $726,100 | $0 | $726,100 |
| 2020 | $13,429 | $681,000 | $0 | $681,000 |
| 2019 | $13,219 | $642,000 | $0 | $642,000 |
| 2018 | $13,288 | $637,300 | $0 | $637,300 |
| 2017 | $12,921 | $614,400 | $0 | $614,400 |
| 2016 | $11,369 | $512,100 | $0 | $512,100 |
| 2015 | $10,678 | $481,000 | $0 | $481,000 |
| 2014 | $10,653 | $475,600 | $0 | $475,600 |
| 2013 | $10,614 | $480,700 | $0 | $480,700 |
Agents Affiliated with this Home
-
Joseph Macdonald

Seller's Agent in 2024
Joseph Macdonald
REAL Broker NH, LLC
(603) 520-1057
102 Total Sales
-
Richard Hagan

Buyer's Agent in 2024
Richard Hagan
Roche Realty Group
(603) 528-0088
47 Total Sales
-
Kay Huston

Seller's Agent in 2022
Kay Huston
Clear Lakes Properties Llc
(603) 387-3483
42 Total Sales
-
Christine Kemos

Seller's Agent in 2016
Christine Kemos
Roche Realty Group
(978) 985-4029
27 Total Sales
Map
Source: PrimeMLS
MLS Number: 4488772
APN: LACO-000228-000356-000010-000009
- 12 Drew Ln
- 16 Hackberry Ln
- 7 Croft Way
- 22 Race Point Rd
- 47 Deerfield Turn
- 14 Heron Trace
- 310 Davidson Dr
- 738 Weirs Blvd Unit 34
- 738 Weirs Blvd Unit 40
- 766 Weirs Blvd Unit 25
- 148 Hillcroft Rd
- 9 Ski Trail Unit B
- 28 Island Dr Unit 18
- 51 Cardinal Dr Unit B
- 376 Turner Way
- 711 Weirs Blvd
- 556 Weirs Blvd Unit 4
- 556 Weirs Blvd Unit 6
- 507 Weirs Blvd Unit 7
- 5 Golf View Unit B
