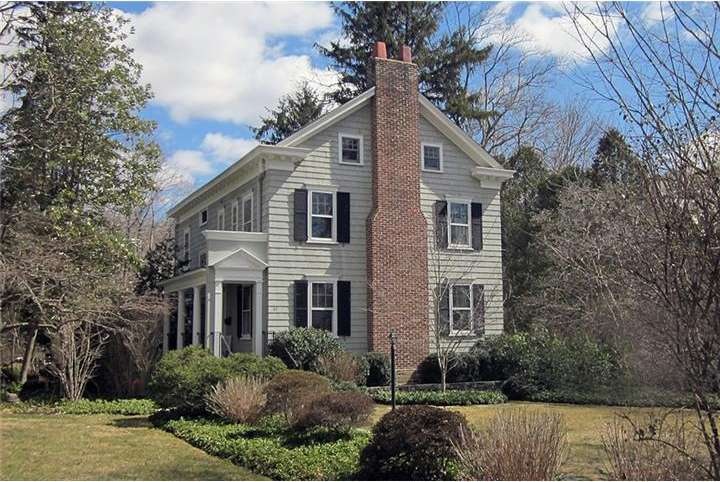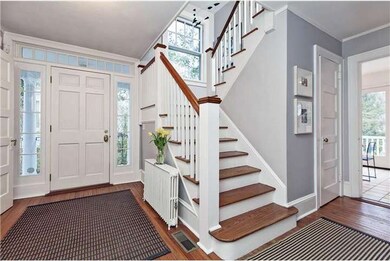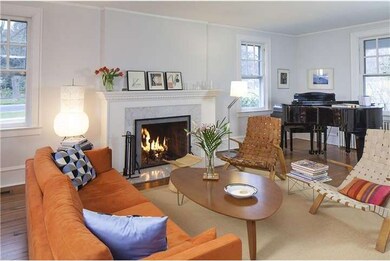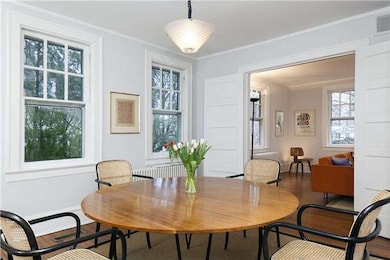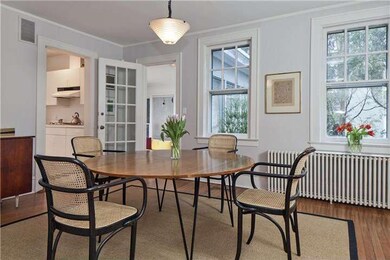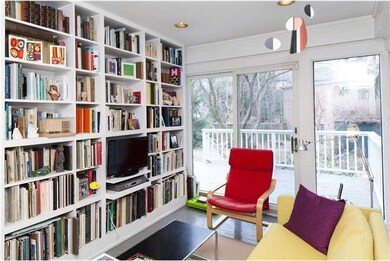
42 Princeton Ave Princeton, NJ 08540
Estimated Value: $1,605,097 - $2,036,000
Highlights
- Colonial Architecture
- Deck
- Wood Flooring
- Riverside Elementary School Rated A
- Cathedral Ceiling
- Attic
About This Home
As of June 2013Proudly sitting on one of Princeton's most beloved in-town streets is this well cared for 100 year-old Colonial. A bluestone path guides guests to the entry porch marked by a pediment. Inside, original features like 5-panel doors with lever hardware and crown moulding impart antique charm, and soft contemporary colors complement hardwood floors and high ceilings. The foyer opens to the bright living room with a fireplace edged in marble. Tall double doors separate the living and dining rooms. Adjacent to the dining room, an all-season sunroom is perfect as a study or den with access to the rear deck. Enjoy views of the backyard's mature Japanese maple and perennial gardens from the white-on-white eat-in kitchen where french doors open to the deck for easy al fresco entertaining. With 4 bedrooms, 3 bathrooms and an office, the upper levels offer plenty of adaptable space. Choose the largest bedroom with 3 exposures and a huge bath as the master or opt for privacy on the sky-lit top floor with bath and study.
Last Agent to Sell the Property
Callaway Henderson Sotheby's Int'l-Princeton License #8636710 Listed on: 04/09/2013

Home Details
Home Type
- Single Family
Est. Annual Taxes
- $18,076
Year Built
- Built in 1916
Lot Details
- 10,200 Sq Ft Lot
- Lot Dimensions are 60x170
- Level Lot
- Open Lot
- Back, Front, and Side Yard
- Property is in good condition
- Property is zoned R2
Parking
- Driveway
Home Design
- Colonial Architecture
- Stone Foundation
- Pitched Roof
- Wood Siding
Interior Spaces
- Property has 2 Levels
- Cathedral Ceiling
- Skylights
- Marble Fireplace
- Family Room
- Living Room
- Dining Room
- Unfinished Basement
- Basement Fills Entire Space Under The House
- Home Security System
- Laundry on lower level
- Attic
Kitchen
- Eat-In Kitchen
- Built-In Self-Cleaning Oven
- Cooktop
- Dishwasher
Flooring
- Wood
- Vinyl
Bedrooms and Bathrooms
- 4 Bedrooms
- En-Suite Primary Bedroom
- En-Suite Bathroom
- 3.5 Bathrooms
- Walk-in Shower
Outdoor Features
- Deck
- Exterior Lighting
- Shed
- Porch
Schools
- Riverside Elementary School
- J Witherspoon Middle School
- Princeton High School
Utilities
- Central Air
- Radiator
- Heating System Uses Gas
- Baseboard Heating
- Hot Water Heating System
- Natural Gas Water Heater
- Cable TV Available
Community Details
- No Home Owners Association
Listing and Financial Details
- Tax Lot 00003
- Assessor Parcel Number 14-00052 01-00003
Ownership History
Purchase Details
Home Financials for this Owner
Home Financials are based on the most recent Mortgage that was taken out on this home.Similar Homes in Princeton, NJ
Home Values in the Area
Average Home Value in this Area
Purchase History
| Date | Buyer | Sale Price | Title Company |
|---|---|---|---|
| Luk Matilda | $1,325,000 | Issued By Old Republic Natio |
Mortgage History
| Date | Status | Borrower | Loan Amount |
|---|---|---|---|
| Open | Luk Amatilda | $120,000 | |
| Open | Luk Matilda | $750,877 |
Property History
| Date | Event | Price | Change | Sq Ft Price |
|---|---|---|---|---|
| 06/18/2013 06/18/13 | Sold | $1,325,000 | +3.9% | -- |
| 05/17/2013 05/17/13 | Pending | -- | -- | -- |
| 05/17/2013 05/17/13 | For Sale | $1,275,000 | 0.0% | -- |
| 04/09/2013 04/09/13 | For Sale | $1,275,000 | -- | -- |
Tax History Compared to Growth
Tax History
| Year | Tax Paid | Tax Assessment Tax Assessment Total Assessment is a certain percentage of the fair market value that is determined by local assessors to be the total taxable value of land and additions on the property. | Land | Improvement |
|---|---|---|---|---|
| 2024 | $24,642 | $980,200 | $597,500 | $382,700 |
| 2023 | $24,642 | $980,200 | $597,500 | $382,700 |
| 2022 | $23,838 | $980,200 | $597,500 | $382,700 |
| 2021 | $23,907 | $980,200 | $597,500 | $382,700 |
| 2020 | $23,721 | $980,200 | $597,500 | $382,700 |
| 2019 | $23,250 | $980,200 | $597,500 | $382,700 |
| 2018 | $22,858 | $980,200 | $597,500 | $382,700 |
| 2017 | $19,750 | $858,700 | $536,000 | $322,700 |
| 2016 | $19,441 | $858,700 | $536,000 | $322,700 |
| 2015 | $18,994 | $858,700 | $536,000 | $322,700 |
| 2014 | $18,763 | $858,700 | $536,000 | $322,700 |
Agents Affiliated with this Home
-
Maura Mills

Seller's Agent in 2013
Maura Mills
Callaway Henderson Sotheby's Int'l-Princeton
(609) 947-5757
47 in this area
130 Total Sales
-
Robin Wallack

Buyer's Agent in 2013
Robin Wallack
BHHS Fox & Roach
(609) 462-2340
34 in this area
109 Total Sales
Map
Source: Bright MLS
MLS Number: 1003399982
APN: 14-00052-01-00003
- 45 Patton Ave
- 12 Sergeant St
- 1 Markham Rd Unit 2E
- 42 Markham Rd
- 46 Wilton St
- 31 Chestnut St
- 44 Southern Way
- 59 Scott Ln
- 229 S Harrison St
- 312 Prospect Ave
- 20 Willow St
- 36 Moore St Unit 3
- 339 Hamilton Ave
- 102 Moore St
- 14 Wheatsheaf Ln
- 69 Erdman Ave
- 44 Wiggins St
- 28 Jefferson Rd
- 107 Snowden Ln
- 32 Wiggins St
- 42 Princeton Ave
- 44 Princeton Ave
- 40 Princeton Ave
- 40 Patton Ave
- 46 Princeton Ave
- 36 Princeton Ave
- 49 Aiken Ave
- 44 Patton Ave
- 51 Aiken Ave
- 45 Princeton Ave
- 48 Patton Ave
- 53 Aiken Ave
- 50 Patton Ave
- 55 Aiken Ave
- 50 Princeton Ave
- 12 Princeton Ave Unit A
- 12 Princeton Ave
- 41 Princeton Ave
- 52A Patton Ave Unit A
- 52A Patton Ave
