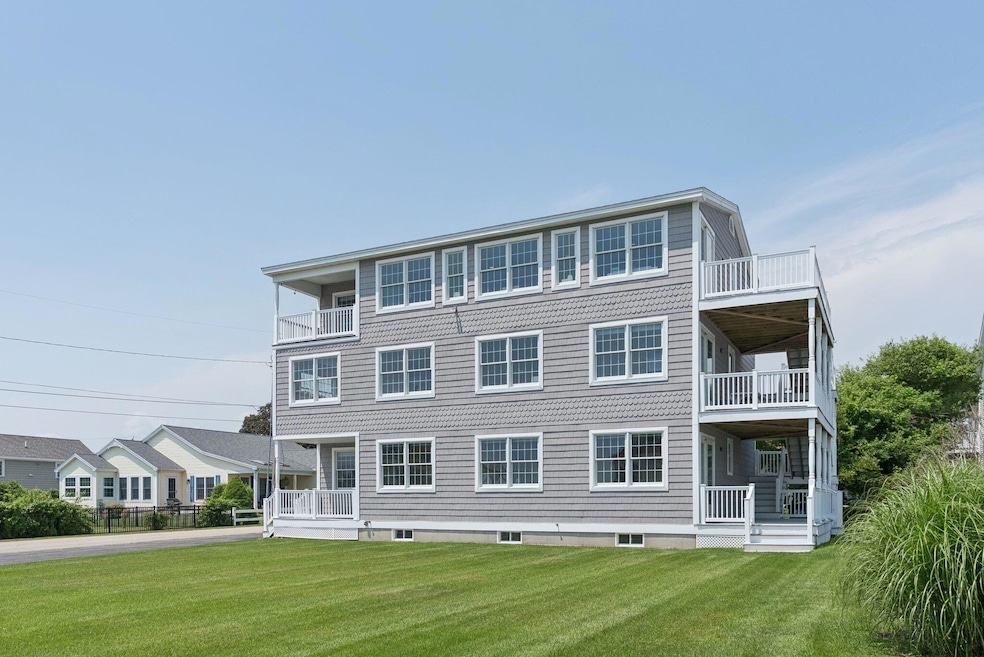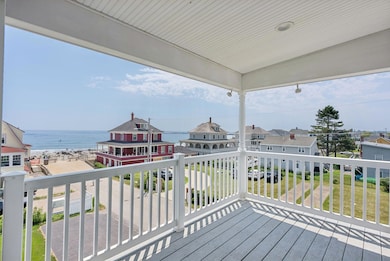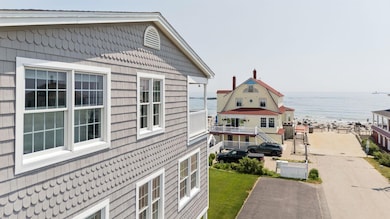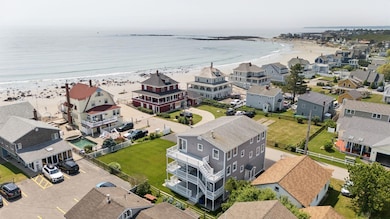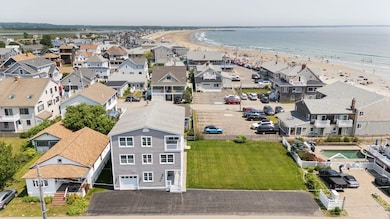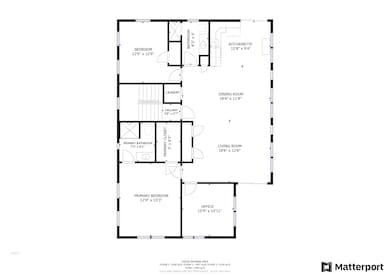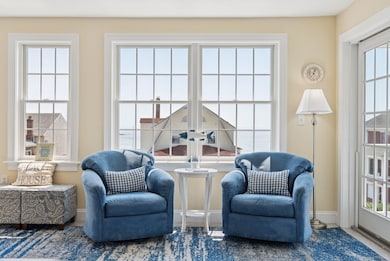Estimated payment $18,887/month
Highlights
- Water Views
- Public Beach
- Contemporary Architecture
- Wells Junior High School Rated A-
- Deck
- Wood Flooring
About This Home
Discover a rare opportunity at 42 Rachel Carson Lane in Wells—an expansive 3-level coastal home offered fully furnished and turnkey with nearly all new appliances, featuring exceptional income-producing potential plus an adjacent 50' x 75' buildable lot offering future expansion or development options. With 8 bedrooms, 5 full baths, and three self-contained living areas, the flexible layout is ideal for multi-generational living, hosting, or strong short-term rental performance on platforms like Airbnb or VRBO. The second floor of this expansive 3,952 sq. ft. home serves as the main level, with a full kitchen, dining and living rooms, a 4-season sunroom, a primary suite with bath, and three additional bedrooms with a shared bath. The first and third floors each feature a kitchenette, living and dining areas, and a shared bathroom. The third floor offers a covered porch with stunning views, another suite with bath, an office, and an additional bedroom, while the first floor has two guest bedrooms. Highlights include hardwood and tile flooring, Andersen windows and sliders that frame sweeping views of Wells Beach and the Atlantic, and abundant natural light throughout. A central interior staircase and multi-level exterior deck system connect all floors seamlessly. For buyer peace of mind, the sellers are willing to provide consideration toward new decking, a furnace, and new A/C condensing units. Additional features include an attached 1-car garage, an unfinished basement, and separate heating/cooling systems for each level. Just steps from Wells Beach, Casino Square, shops, and dining, this property delivers coastal living today with exciting possibilities for tomorrow—enhanced by the included buildable lot. Call for more information!
Home Details
Home Type
- Single Family
Est. Annual Taxes
- $12,209
Year Built
- Built in 2004
Lot Details
- 7,841 Sq Ft Lot
- Public Beach
- Landscaped
- Level Lot
- Open Lot
- Property is zoned BB
Parking
- 1 Car Attached Garage
- Garage Door Opener
Property Views
- Water
- Scenic Vista
Home Design
- Contemporary Architecture
- Wood Frame Construction
- Shingle Roof
- Vinyl Siding
Interior Spaces
- 3,950 Sq Ft Home
- Ceiling Fan
- Double Pane Windows
Kitchen
- Electric Range
- Microwave
- Dishwasher
Flooring
- Wood
- Tile
Bedrooms and Bathrooms
- 8 Bedrooms
- Main Floor Bedroom
- Primary bedroom located on third floor
- Walk-In Closet
- 5 Full Bathrooms
Laundry
- Dryer
- Washer
Unfinished Basement
- Basement Fills Entire Space Under The House
- Interior Basement Entry
- Sump Pump
Outdoor Features
- Deck
- Porch
Location
- Property is near a golf course
Utilities
- Cooling Available
- Forced Air Heating System
- Internet Available
Community Details
- No Home Owners Association
Listing and Financial Details
- Tax Lot 159 A & B
- Assessor Parcel Number WLLS-000122-000159-000000-A000000
Map
Home Values in the Area
Average Home Value in this Area
Tax History
| Year | Tax Paid | Tax Assessment Tax Assessment Total Assessment is a certain percentage of the fair market value that is determined by local assessors to be the total taxable value of land and additions on the property. | Land | Improvement |
|---|---|---|---|---|
| 2024 | $8,492 | $1,396,790 | $611,290 | $785,500 |
| 2023 | $8,325 | $1,396,790 | $611,290 | $785,500 |
| 2022 | $9,301 | $889,200 | $358,240 | $530,960 |
| 2021 | $9,354 | $889,200 | $358,240 | $530,960 |
| 2020 | $9,319 | $889,200 | $358,240 | $530,960 |
| 2019 | $9,265 | $889,200 | $358,240 | $530,960 |
| 2018 | $9,177 | $889,200 | $358,240 | $530,960 |
| 2017 | $9,034 | $889,200 | $358,240 | $530,960 |
| 2016 | $8,945 | $889,200 | $358,240 | $530,960 |
| 2015 | $8,848 | $889,200 | $358,240 | $530,960 |
| 2013 | $8,110 | $889,200 | $358,240 | $530,960 |
Property History
| Date | Event | Price | List to Sale | Price per Sq Ft |
|---|---|---|---|---|
| 11/20/2025 11/20/25 | Price Changed | $2,389,000 | -29.4% | $605 / Sq Ft |
| 11/20/2025 11/20/25 | Price Changed | $3,384,000 | -0.2% | $857 / Sq Ft |
| 10/01/2025 10/01/25 | For Sale | $3,390,000 | +41.5% | $858 / Sq Ft |
| 09/18/2025 09/18/25 | Price Changed | $2,395,000 | -4.0% | $606 / Sq Ft |
| 07/11/2025 07/11/25 | For Sale | $2,495,000 | -- | $632 / Sq Ft |
Source: Maine Listings
MLS Number: 1639495
APN: WLLS-000122-000159-000000-A000000
- 58 Atlantic Ave Unit 12B
- 46 Ox Cart Ln
- 61 Atlantic Ave Unit 3
- 75 Ox Cart Ln Unit 2
- 2 Gold Ribbon Dr
- 26 Gold Ribbon Dr
- 343 Webhannet Dr Unit 1
- 225 Atlantic Ave
- 60 Merrifield Ct
- 403 Webhannet Dr
- 835 Ocean Ave
- 813 Ocean Ave
- 9 Robert Ln
- 4 Tidal Ct
- 1072 Post Rd Unit 131
- 1072 Post Rd Unit 111
- 191 Eldridge Rd
- 189 Eldridge Rd
- 733 Post Rd Unit 225
- 733 Post Rd Unit 126
- 1073 Post Rd
- 47 Rest View Ln
- 1522 Post Rd Unit 5
- 56 Captain Thomas Rd
- 55 Israel Head Rd Unit 103
- 68 Berwick Rd
- 5 Oceanview Rd
- 53 Beach Ave
- 20 Bow St Unit Duplex
- 16 Dragonfly Ln Unit B
- 1376 Us Route 1
- 43 Agamenticus Ave Unit ID1262031P
- 3 Rosewood Ln
- 7 Stoneridge Ln Unit 5
- 12 Garrison Ave
- 790 York St Unit 2
- 24 Patriots Ln
- 298 York St Unit 10
- 4 Pheasant Ct
- 435 High St
