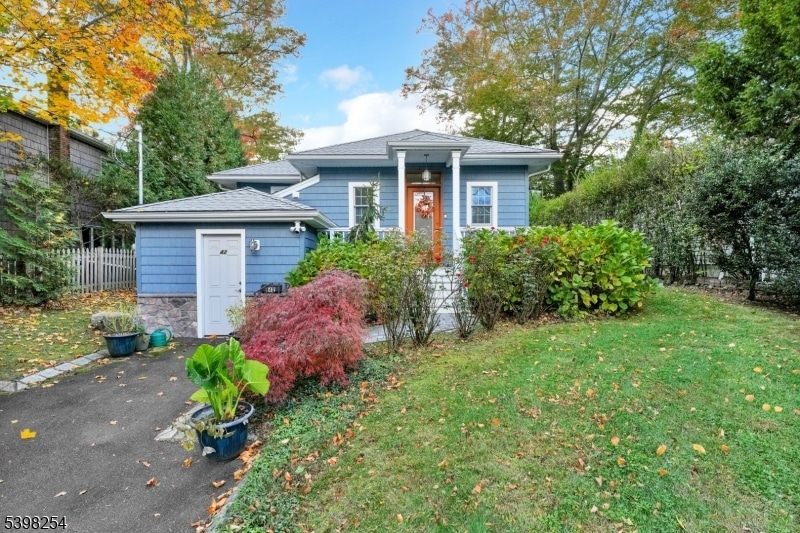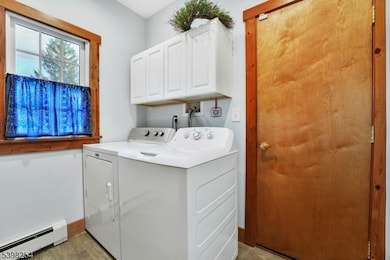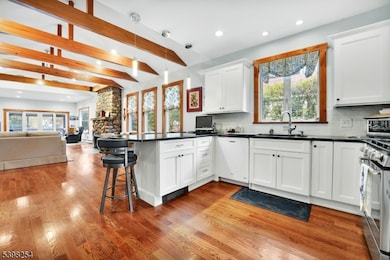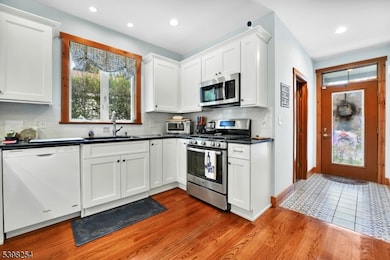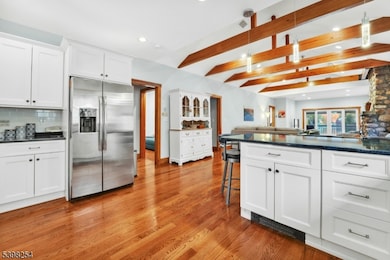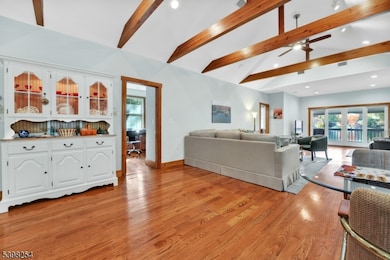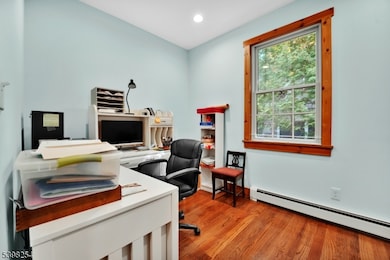42 Rainbow Trail Denville, NJ 07834
Highlights
- Private Waterfront
- Docks
- Clubhouse
- Intervale Elementary School Rated A
- Lake Privileges
- 1-minute walk to Rainbow Lakes Tennis Court
About This Home
Immaculate custom lakefront ranch offering 3 bedrooms and two full bathrooms, fireplace with open floor plan. Situated on the Main Lake in private Rainbow Lakes Community. This home was recently renovated and offers hardwood floors throughout, central air, central VAC, granite countertops, SS appliances, whole house Generator, magnificant lakes views, flat yard and a priate dock. Enjoy lake living all year round in this remarkable custom home.This gem offers a furnished option. Enjoy boating, floating, swimming, fishing, tennis, volleyball, Clubhouse, etc. Close to Rt 80, Rt46 and mass transportation. 1 mile from downtown Denville.30 minutes from NYC. Honey stop the car...this one is special.
Listing Agent
COLDWELL BANKER REALTY Brokerage Phone: 973-647-5702 Listed on: 11/20/2025

Home Details
Home Type
- Single Family
Est. Annual Taxes
- $9,046
Year Built
- Built in 1924
Lot Details
- 9,148 Sq Ft Lot
- Private Waterfront
- Lake Front
Parking
- 3 Car Attached Garage
Home Design
- Tile
Interior Spaces
- 1-Story Property
- Living Room with Fireplace
- Wood Flooring
Kitchen
- Gas Oven or Range
- Microwave
- Dishwasher
Bedrooms and Bathrooms
- 3 Bedrooms
- 2 Full Bathrooms
Laundry
- Laundry in unit
- Dryer
- Washer
Outdoor Features
- Docks
- Lake Privileges
Schools
- Intervale Elementary School
- Brooklawn Middle School
- Par-Hills High School
Utilities
- Central Air
- One Cooling System Mounted To A Wall/Window
- Standard Electricity
Listing and Financial Details
- Tenant pays for cable t.v., electric, gas, heat, hot water, snow removal
- Assessor Parcel Number 2329-00110-0000-00006-0000-
Community Details
Amenities
- Clubhouse
Pet Policy
- Call for details about the types of pets allowed
Map
Source: Garden State MLS
MLS Number: 3998742
APN: 29-00110-0000-00006
- 35 Oakdale Rd
- 12 Ridgewood Pkwy E
- 34 W Shore Rd
- 17 Crystal Rd
- 12 Overlook Rd
- 5 Richwood Place
- 15 Force Place
- 1 Ironwood Dr
- 78 North Place
- 29 Whitfield Place
- 32 Fletcher Place
- 711 Park Rd
- 101 Highland Trail
- 20 Whitewood Dr
- 20 Longview Trail E
- 8 Sherwood Dr
- 36 Longview Trail E
- 71 Ball Rd
- 31 Station Rd
- 43 Longview Trail W
- 17 Upper Rainbow Trail
- 50 Manor Rd
- 16 Pocono Rd Unit 214
- 495 E Main St
- 20 Whitewood Dr
- 55 Tower Hill Rd
- 30 Estling Lake Rd
- 21 Sherwood Dr
- 11-21 Upper Pond Rd
- 38 Robinhood Dr
- 40 Righter Ave
- 20 Memorial Ct
- 1081 Littleton Rd
- 3379 Us Highway 46
- 23 Estling Lake Rd
- 62 Brookstone Cir
- 649 Littleton Rd
- 27 Homer St
- 42 Belleville Rd
- 32 Hardwick Ct
