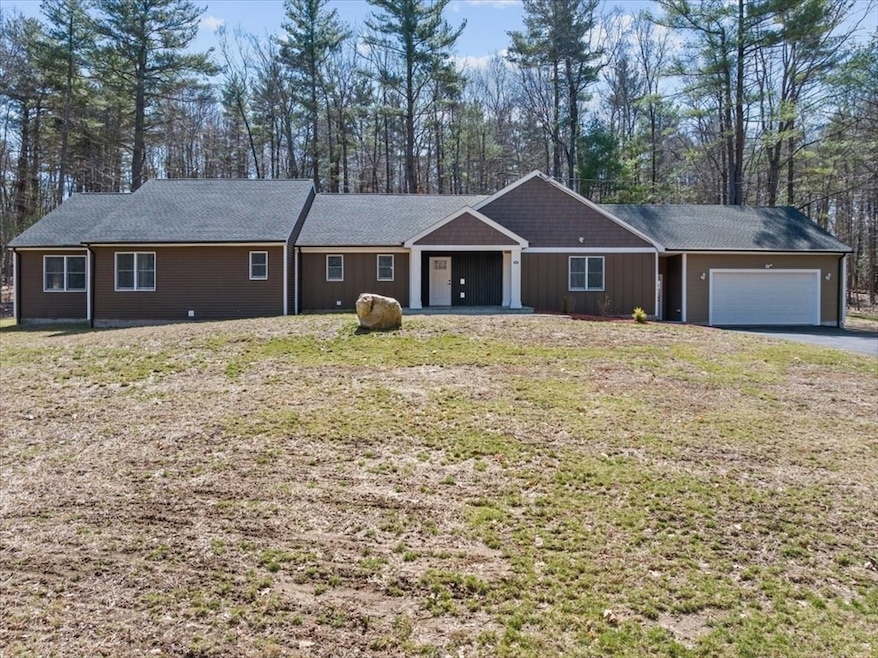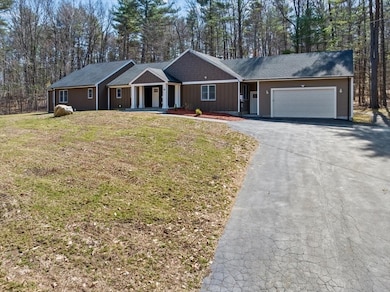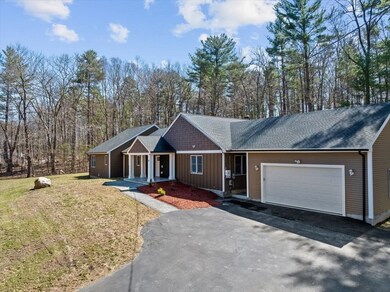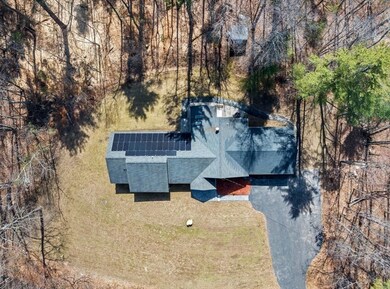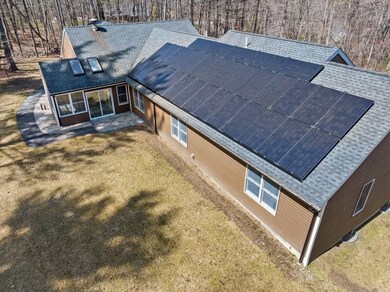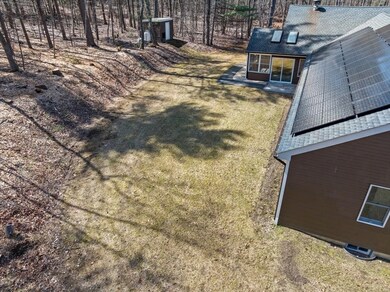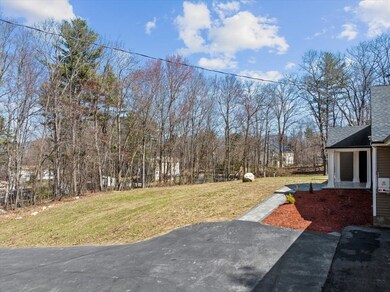
42 Ramshorn Rd Charlton, MA 01507
Highlights
- Medical Services
- Wooded Lot
- Wood Flooring
- 8.92 Acre Lot
- Ranch Style House
- 1 Fireplace
About This Home
As of May 2025This property is a true and spectacular find. Thoughtfully renovated, this inviting ranch features gleaming refinished hardwood floors, elegant recessed lighting, and a fresh, modern color palette throughout. This 4-bed 3 ba ranch is conveniently located near schools, parks, and major routes. As you enter this stunning property, it boasts a bright, brand new stylish kitchen with an open layout, new steel stainless appliances, and granite countertops. The beautiful kitchen flows to the open dining area perfect for entertaining your family and friends! The spacious living room with an electric fireplace leads right to a relaxing sunroom. Expanded primary suite with a custom built walk-in closet, primary bath with a double vanity. First floor laundry. Generous size lower level with a full bath. 2 car garage, 2 great living levels. Set on over 8 private acres, this house won't last! Easy for showing. A must see!
Home Details
Home Type
- Single Family
Est. Annual Taxes
- $8,113
Year Built
- Built in 1992
Lot Details
- 8.92 Acre Lot
- Near Conservation Area
- Wooded Lot
Parking
- 2 Car Attached Garage
- Open Parking
Home Design
- Ranch Style House
- Frame Construction
- Shingle Roof
- Concrete Perimeter Foundation
Interior Spaces
- 1 Fireplace
- Bonus Room
- Play Room
Kitchen
- Range
- Microwave
- Dishwasher
- Disposal
Flooring
- Wood
- Tile
Bedrooms and Bathrooms
- 4 Bedrooms
- 3 Full Bathrooms
Laundry
- Laundry on main level
- Dryer
- Washer
Finished Basement
- Basement Fills Entire Space Under The House
- Sump Pump
Location
- Property is near schools
Utilities
- Forced Air Heating and Cooling System
- Heating System Uses Oil
- 220 Volts
- Private Water Source
- Private Sewer
Community Details
- No Home Owners Association
- Medical Services
Listing and Financial Details
- Assessor Parcel Number M:0074 B:000B L:0000004,1480782
Ownership History
Purchase Details
Home Financials for this Owner
Home Financials are based on the most recent Mortgage that was taken out on this home.Purchase Details
Home Financials for this Owner
Home Financials are based on the most recent Mortgage that was taken out on this home.Purchase Details
Home Financials for this Owner
Home Financials are based on the most recent Mortgage that was taken out on this home.Similar Homes in Charlton, MA
Home Values in the Area
Average Home Value in this Area
Purchase History
| Date | Type | Sale Price | Title Company |
|---|---|---|---|
| Deed | $799,900 | None Available | |
| Quit Claim Deed | -- | None Available | |
| Quit Claim Deed | -- | None Available | |
| Quit Claim Deed | -- | None Available | |
| Deed | $315,200 | -- | |
| Deed | $315,200 | -- |
Mortgage History
| Date | Status | Loan Amount | Loan Type |
|---|---|---|---|
| Previous Owner | $526,000 | Commercial | |
| Previous Owner | $500,000 | Stand Alone Refi Refinance Of Original Loan | |
| Previous Owner | $50,000 | Credit Line Revolving | |
| Previous Owner | $200,000 | Purchase Money Mortgage | |
| Previous Owner | $120,000 | No Value Available | |
| Previous Owner | $113,500 | No Value Available | |
| Previous Owner | $110,000 | No Value Available | |
| Previous Owner | $125,000 | No Value Available |
Property History
| Date | Event | Price | Change | Sq Ft Price |
|---|---|---|---|---|
| 05/30/2025 05/30/25 | Sold | $799,900 | 0.0% | $187 / Sq Ft |
| 04/14/2025 04/14/25 | Pending | -- | -- | -- |
| 04/08/2025 04/08/25 | For Sale | $799,900 | -- | $187 / Sq Ft |
Tax History Compared to Growth
Tax History
| Year | Tax Paid | Tax Assessment Tax Assessment Total Assessment is a certain percentage of the fair market value that is determined by local assessors to be the total taxable value of land and additions on the property. | Land | Improvement |
|---|---|---|---|---|
| 2025 | $6,355 | $571,000 | $122,500 | $448,500 |
| 2024 | $6,178 | $544,800 | $120,900 | $423,900 |
| 2023 | $5,871 | $482,400 | $108,600 | $373,800 |
| 2022 | $5,934 | $446,500 | $97,700 | $348,800 |
| 2021 | $5,112 | $340,600 | $93,500 | $247,100 |
| 2020 | $5,044 | $337,600 | $90,500 | $247,100 |
| 2019 | $4,986 | $337,600 | $90,500 | $247,100 |
| 2018 | $4,558 | $337,600 | $90,500 | $247,100 |
| 2017 | $4,382 | $310,800 | $84,500 | $226,300 |
| 2016 | $4,283 | $310,800 | $84,500 | $226,300 |
| 2015 | $4,171 | $310,800 | $84,500 | $226,300 |
| 2014 | $3,828 | $302,400 | $80,300 | $222,100 |
Agents Affiliated with this Home
-
Andrea Aro
A
Seller's Agent in 2025
Andrea Aro
Benny's Realty Group
(857) 236-9159
1 in this area
65 Total Sales
-
Margaret Kane

Buyer's Agent in 2025
Margaret Kane
Lamacchia Realty, Inc.
(508) 576-5084
1 in this area
55 Total Sales
Map
Source: MLS Property Information Network (MLS PIN)
MLS Number: 73356736
APN: CHAR-000074-B000000-000004-000005
- 6 Baker Pond Rd
- 14 Daniels Rd
- 107A Colburn Rd
- 102 Haggerty Rd
- 2 Lelandville Rd
- 3 Lelandville Rd
- 2 Potter Village Rd
- Lot 3 Saundersdale Rd
- 0 Freeman Rd Unit 73369281
- 16 Sandersdale Rd
- 140 Bond Rd
- 45 A f Putnam Rd
- 74 Baker Pond Rd
- 19 King Rd
- 51 Bond Rd
- 73 Sandersdale Rd
- 35 Blood Rd
- Lot 1 Sandersdale Rd
- 40 Blood Rd
- 6 Blackwell Dr
