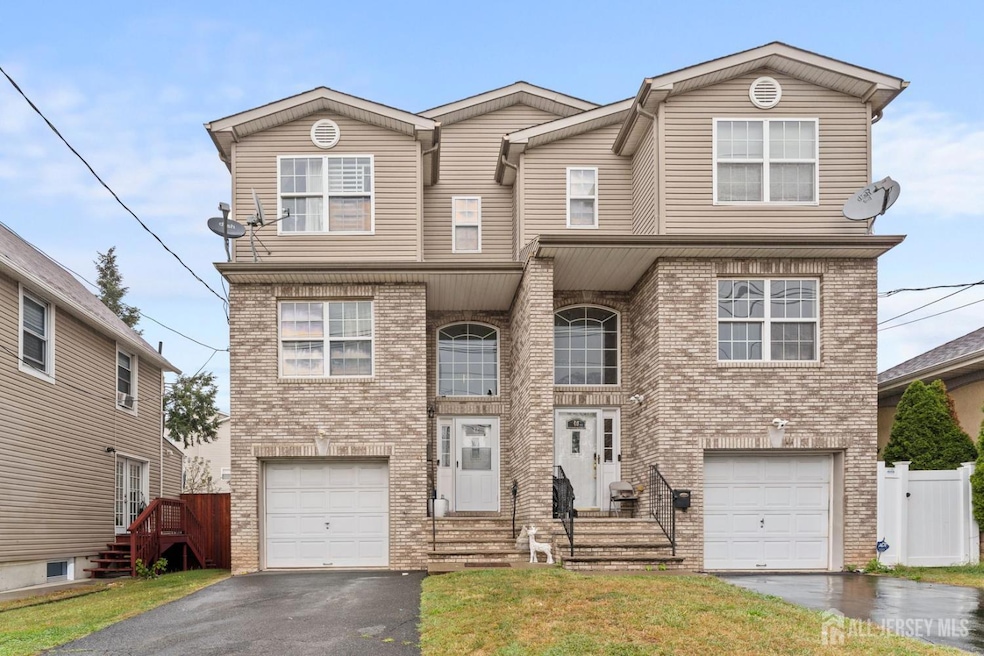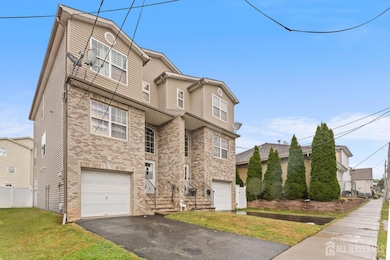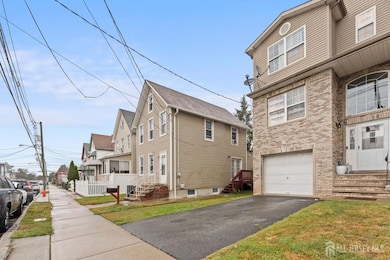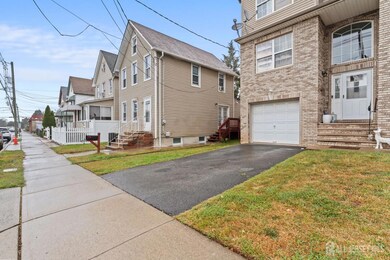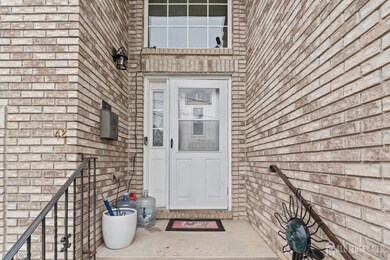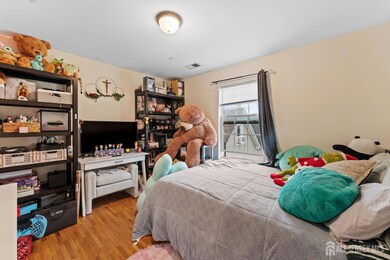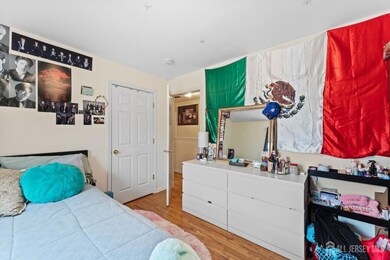Discover this stunning 4-bedroom, 4-bath home in Carteret, perfectly designed for comfort and modern living. From the moment you step inside, you'll be welcomed by a bright, open layout that effortlessly combines style and functionality. The spacious living and dining areas are ideal for gatherings, while the sleek kitchen offers plenty of room to cook and entertain.The home features a full finished basement, perfect for a home theater, gym, or guest suite giving you flexibility for your lifestyle needs. Upstairs, generous bedrooms provide peaceful retreats, including a primary suite with its own bath for added privacy and convenience.Step outside to your own fenced backyard oasis, complete with a patio ideal for outdoor dining or weekend relaxation. A built-in garage adds ease and extra storage, while the property's location in Carteret offers easy access to parks, schools, shopping, and major highways making commuting a breeze.Stylish, spacious, and move-in ready, this home is a perfect blend of comfort and practicality. Don't miss the chance to make it yours and start creating memories in one of Carteret's most desirable neighborhoods!

