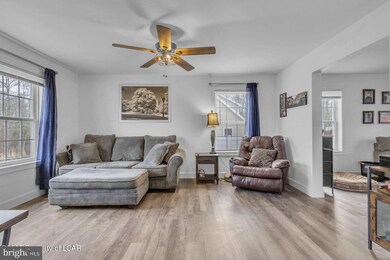
42 Ridge St Tamaqua, PA 18252
Estimated payment $2,360/month
Highlights
- Open Floorplan
- Deck
- Upgraded Countertops
- Colonial Architecture
- No HOA
- 2 Car Attached Garage
About This Home
Welcome to your dream home! This brand-new 2024 build offers the perfect blend of style, space, and comfort. With 4 spacious bedrooms, 2.5 baths, and just over 2,300 square feet of beautifully designed living space, this home checks all the boxes. The open-concept floor plan, featuring rich dark floors, sleek granite countertops, and white shaker cabinetry. The center island is ideal for entertaining, while the bright dining and living areas create a warm, inviting atmosphere. The main level also includes a brand new laundry room, powder room, and access to a 2-car garage plus a large driveway for off-street parking.
Upstairs, the primary bedroom features two walk-in closets and a full bath, while three additional bedrooms offer plenty of space for family, guests, or a home office. The full unfinished basement offers excellent potential for a home gym, rec room, or additional family room tailor it to your needs!
Out back, enjoy your large and private fenced-in yard with a private deck. Don't miss this opportunity to own a move-in-ready home. Schedule your private tour today!
Home Details
Home Type
- Single Family
Est. Annual Taxes
- $405
Year Built
- Built in 2024
Lot Details
- 0.3 Acre Lot
- Privacy Fence
- Level Lot
- Property is in very good condition
Parking
- 2 Car Attached Garage
- Front Facing Garage
- Driveway
Home Design
- Colonial Architecture
- Traditional Architecture
- Permanent Foundation
- Shingle Roof
- Composition Roof
- Vinyl Siding
Interior Spaces
- 2,307 Sq Ft Home
- Property has 2 Levels
- Open Floorplan
- Entrance Foyer
- Family Room
- Living Room
- Dining Room
- Unfinished Basement
Kitchen
- Stove
- Microwave
- Dishwasher
- Kitchen Island
- Upgraded Countertops
Bedrooms and Bathrooms
- 4 Bedrooms
- En-Suite Primary Bedroom
- Walk-In Closet
- Soaking Tub
Laundry
- Laundry Room
- Laundry on main level
Accessible Home Design
- Lowered Light Switches
- More Than Two Accessible Exits
Outdoor Features
- Deck
Utilities
- Central Air
- Back Up Electric Heat Pump System
- Electric Water Heater
Community Details
- No Home Owners Association
Listing and Financial Details
- Assessor Parcel Number 25-24-0050.004
Map
Home Values in the Area
Average Home Value in this Area
Property History
| Date | Event | Price | Change | Sq Ft Price |
|---|---|---|---|---|
| 07/11/2025 07/11/25 | For Sale | $420,000 | 0.0% | $182 / Sq Ft |
| 07/17/2024 07/17/24 | Sold | $420,000 | -2.3% | $189 / Sq Ft |
| 06/17/2024 06/17/24 | Pending | -- | -- | -- |
| 06/11/2024 06/11/24 | For Sale | $430,000 | -- | $194 / Sq Ft |
Similar Homes in Tamaqua, PA
Source: Bright MLS
MLS Number: PASK2022268
- 1080 Claremont Ave
- 1 Lafayette Ave
- 35 Holland St
- 262 Claremont Ave
- 0 Lincoln Dr
- 0 Lincoln Dr Unit 725051
- East Lincoln St
- 193 Ye Old Hauto Rd
- 515 N Railroad St
- 500 Pine St
- 0 Claremont Ave Unit PASK2016946
- 443 Pine St
- 11 W Elm St
- 325 Washington St
- 310 Washington St
- 242 N Lehigh St
- 308 Washington St Unit 310
- 0 Lincoln St Unit 757983
- 0 Lincoln St
- 305 E Union St
- 505 Rolling Mill Ave
- 423 Glenwood Ave
- 44 Mauch Chunk St Unit 9
- 113 W Broad St Unit 1
- 40 42 W Broad St
- 23 N Greenwood St
- 254 Cedar St Unit 2
- 134 W Spruce St
- 450 E Broad St
- 447 Arlington St
- 307 Orwigsburg St
- 114 6th St
- 15 W High St Unit 3
- 123 1st St
- 225 W Ridge St
- 212 W Ridge St Unit 2
- 141 W Ridge St Unit 2nd floor
- 25 W Ridge St Unit 2
- 1234 A
- 201 E Kline Ave Unit 1






