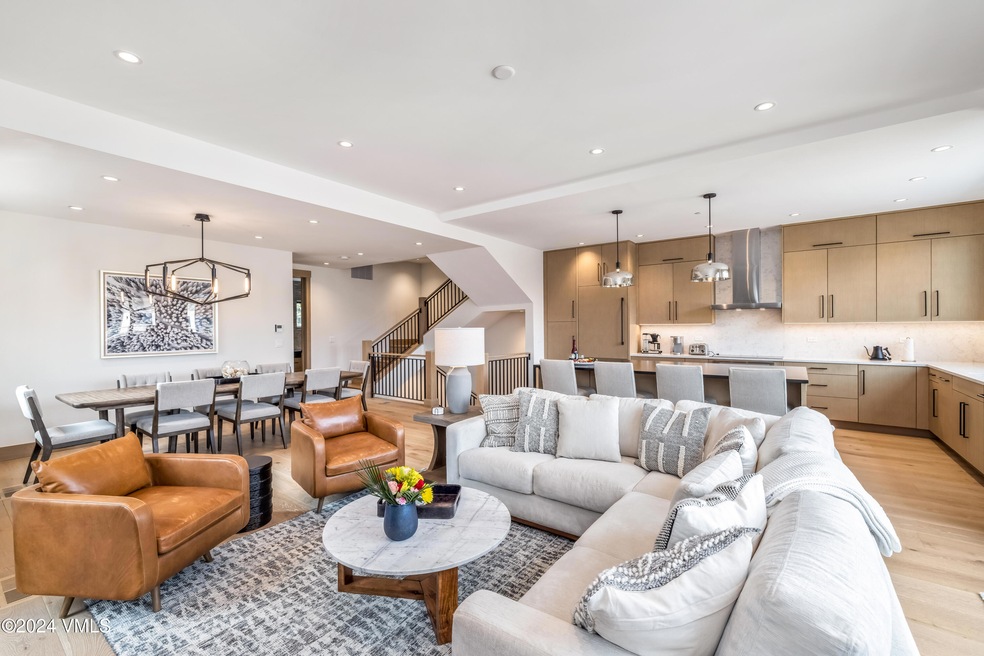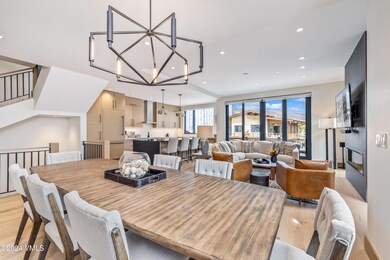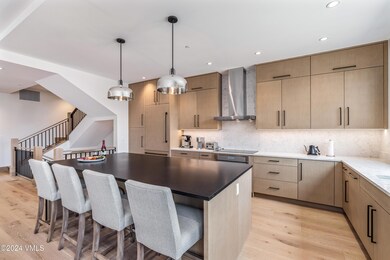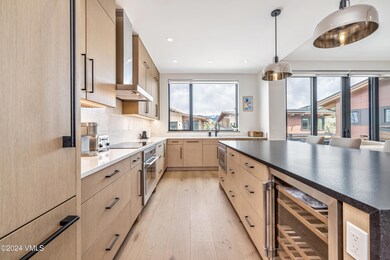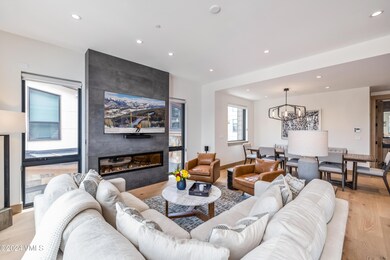
$5,195,000
- 4 Beds
- 5 Baths
- 3,526 Sq Ft
- 205 Kestrel Dr
- Unit 6A
- Avon, CO
Introducing this meticulously crafted three-level townhome, designed to elevate your Vail Valley experience. Featuring 4 bedrooms, 5 baths, and a den, this residence offers luxury living with close proximity to world-class skiing, biking, golfing and fishing. Enjoy year-round comfort with zoned air conditioning and radiant heat throughout. An elevator provides convenient access to all three
Tye Stockton Compass
