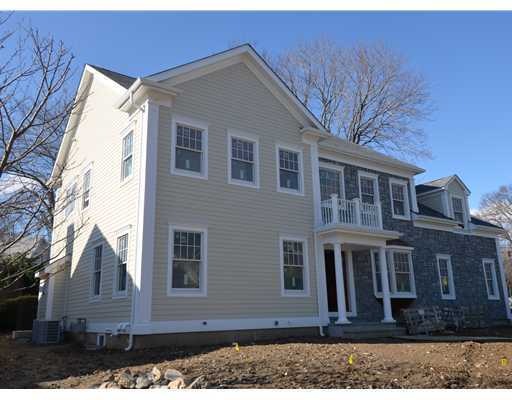
42 Riverside Ln Riverside, CT 06878
Riverside NeighborhoodHighlights
- Colonial Architecture
- Whirlpool Bathtub
- Mud Room
- Cos Cob School Rated A
- 1 Fireplace
- Formal Dining Room
About This Home
As of July 2014HOME ALMOST COMPLETE. STILL TIME TO MAKE A FEW CHANGES. HARDWOOD FLOORS, 9FT CEILINGS, CUSTOM MOLDINGS, CUSTOM KITCHEN AND BATHS, KITCHEN/FAM ROOM COMBINATION WITH A FIREPLACE, FORMAL DINING AND LIVING ROOM, GENEROUS BEDROOMS ALL ATTACHED TO A FULL BATH, MUD ROOM, 2 CAR GARAGE, GENERATOR, FULL FINISHED LOWER LEVEL WITH A POSSIBLE 5TH BEDROOM/AU PAIR SUITE, LEVEL AND PRIVATE BACK YARD. CENTER HALL COLONIAL FLOOR PLAN. SQ FT INCLUDES FULL FINISHED LOWER LEVEL. CLOSE TO TRAIN, SHOPS, SCHOOLS AND RESTAURANTS.
Last Agent to Sell the Property
Julianne Ward
Prudential CT Realty Listed on: 01/27/2012
Last Buyer's Agent
Suzanne Armstrong
Coldwell Banker Realty
Home Details
Home Type
- Single Family
Est. Annual Taxes
- $4,430
Year Built
- Built in 2011 | Under Construction
Lot Details
- 9,583 Sq Ft Lot
- Level Lot
- Property is zoned R-7
Parking
- 2 Car Attached Garage
- Automatic Garage Door Opener
- Garage Door Opener
Home Design
- Colonial Architecture
- Asphalt Roof
Interior Spaces
- 4,500 Sq Ft Home
- 1 Fireplace
- Double Pane Windows
- French Doors
- Mud Room
- Entrance Foyer
- Formal Dining Room
- Finished Basement
- Basement Fills Entire Space Under The House
- Pull Down Stairs to Attic
- Home Security System
- Eat-In Kitchen
Bedrooms and Bathrooms
- 4 Bedrooms
- Walk-In Closet
- Whirlpool Bathtub
- Separate Shower
Laundry
- Laundry Room
- Washer and Dryer
Utilities
- Central Air
- Heating System Uses Gas
- Heating System Uses Natural Gas
- Hydro-Air Heating System
- Power Generator
- Gas Water Heater
- Prewired Cat-5 Cables
Listing and Financial Details
- Assessor Parcel Number 12-2137/S
Similar Homes in the area
Home Values in the Area
Average Home Value in this Area
Property History
| Date | Event | Price | Change | Sq Ft Price |
|---|---|---|---|---|
| 07/17/2014 07/17/14 | Sold | $1,875,000 | -3.8% | $417 / Sq Ft |
| 06/19/2014 06/19/14 | Pending | -- | -- | -- |
| 05/30/2014 05/30/14 | For Sale | $1,950,000 | +14.0% | $433 / Sq Ft |
| 05/16/2012 05/16/12 | Sold | $1,710,000 | -2.3% | $380 / Sq Ft |
| 04/25/2012 04/25/12 | Pending | -- | -- | -- |
| 01/27/2012 01/27/12 | For Sale | $1,750,000 | -- | $389 / Sq Ft |
Tax History Compared to Growth
Tax History
| Year | Tax Paid | Tax Assessment Tax Assessment Total Assessment is a certain percentage of the fair market value that is determined by local assessors to be the total taxable value of land and additions on the property. | Land | Improvement |
|---|---|---|---|---|
| 2021 | $14,693 | $1,274,700 | $392,070 | $882,630 |
Agents Affiliated with this Home
-
S
Seller's Agent in 2014
Suzanne Armstrong
Coldwell Banker Realty
-
Barbara Hindman

Buyer's Agent in 2014
Barbara Hindman
Sotheby's International Realty
(203) 964-7670
2 in this area
27 Total Sales
-
J
Seller's Agent in 2012
Julianne Ward
Prudential CT Realty
Map
Source: Greenwich Association of REALTORS®
MLS Number: 81211
APN: GREE M:12 B:2137/S
- 36 Cary Rd
- 2 Lakeview Dr
- 523 E Putnam Ave Unit B
- 39 Riverside Ave
- 44 Valley Rd Unit A
- 25 Dialstone Ln
- 32 Meyer Place
- 75 Cos Cob Ave Unit 10
- 75 Cos Cob Ave Unit 9
- 52 Breezemont Ave
- 6 Dorchester Ln
- 11 Pond Place
- 27 Mary Ln
- 20 Sound Beach Ave
- 3 Relay Ct
- 36 Hendrie Ave
- 52 Center Dr
- 1465 E Putnam Ave Unit 430
- 7 River Rd Unit 306
- 7 River Rd Unit Boat Slip A-2
