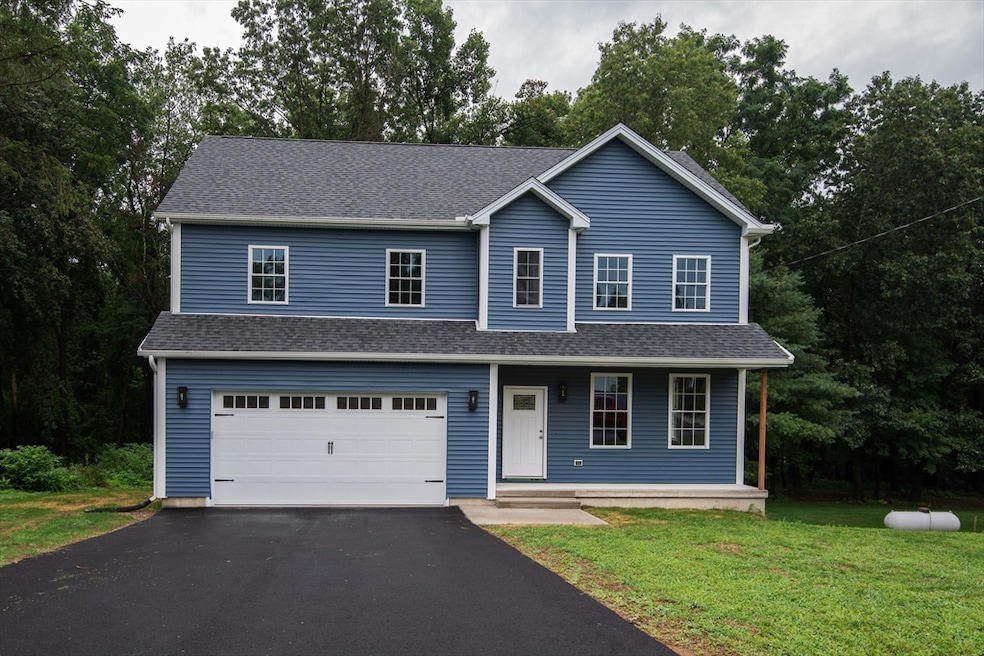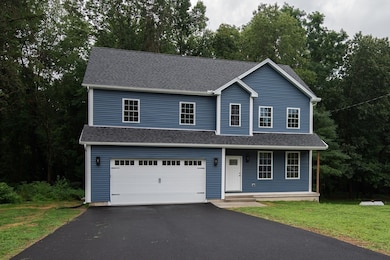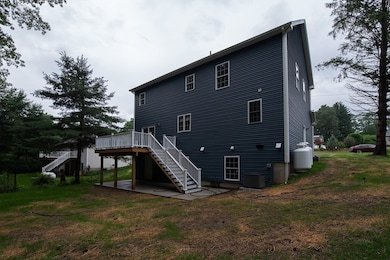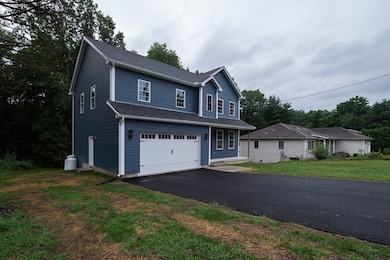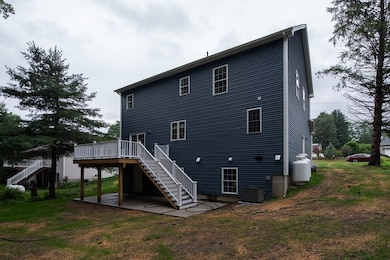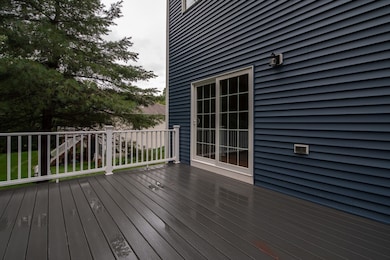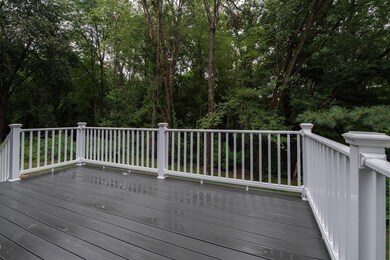42 Roy St Ludlow, MA 01056
Estimated payment $3,376/month
Highlights
- 0.7 Acre Lot
- Open Floorplan
- Deck
- East Street Elementary School Rated A-
- Colonial Architecture
- Wood Flooring
About This Home
Experience Elevated Living in this Custom Colonial Masterpiece! Nestled on just under an acre of privacy, this brand-new home blends timeless design with modern luxury. Stunning hardwood floors lead you to a chef’s kitchen featuring quartz countertops, stainless appliances, wine rack, and a spacious island flowing into an open dining area. Custom bathrooms boast high-end vanities and elegant tilework. Entertain on the massive Trex deck while soaking in nature. Four generous bedrooms, including a lavish master suite with a walk-in closet fit for royalty. The walkout basement offers endless possibilities — studio, gym, or ultimate retreat — with a covered lanai pad for extra outdoor lounging. Quality craftsmanship, luxurious finishes, and every detail designed to impress.
Home Details
Home Type
- Single Family
Est. Annual Taxes
- $1,376
Year Built
- Built in 2025
Lot Details
- 0.7 Acre Lot
Parking
- 2 Car Attached Garage
- Driveway
- Open Parking
- Off-Street Parking
Home Design
- Colonial Architecture
- Frame Construction
- Blown Fiberglass Insulation
- Blown-In Insulation
- Shingle Roof
- Concrete Perimeter Foundation
Interior Spaces
- 2,172 Sq Ft Home
- Open Floorplan
- Crown Molding
- Sheet Rock Walls or Ceilings
- Recessed Lighting
- Decorative Lighting
- Light Fixtures
- Insulated Windows
- Insulated Doors
- Mud Room
- Dining Area
Kitchen
- Range
- Microwave
- ENERGY STAR Qualified Refrigerator
- Dishwasher
- Kitchen Island
- Solid Surface Countertops
Flooring
- Wood
- Wall to Wall Carpet
- Ceramic Tile
Bedrooms and Bathrooms
- 4 Bedrooms
- Primary bedroom located on second floor
- Linen Closet
- Walk-In Closet
- Dual Vanity Sinks in Primary Bathroom
- Bathtub
- Linen Closet In Bathroom
Laundry
- Laundry on main level
- ENERGY STAR Qualified Washer
Unfinished Basement
- Walk-Out Basement
- Basement Fills Entire Space Under The House
- Interior and Exterior Basement Entry
Outdoor Features
- Balcony
- Deck
Utilities
- Cooling System Powered By Renewable Energy
- Forced Air Heating and Cooling System
- Heating System Uses Propane
- Heating System Powered By Leased Propane
- Ready for Renewables
- 220 Volts
- Electric Water Heater
- Private Sewer
Community Details
- No Home Owners Association
Listing and Financial Details
- Assessor Parcel Number M:2D B:13150 P:82A
Map
Home Values in the Area
Average Home Value in this Area
Property History
| Date | Event | Price | List to Sale | Price per Sq Ft |
|---|---|---|---|---|
| 01/08/2026 01/08/26 | For Sale | $635,000 | 0.0% | $292 / Sq Ft |
| 12/31/2025 12/31/25 | Off Market | $635,000 | -- | -- |
| 08/06/2025 08/06/25 | For Sale | $635,000 | -- | $292 / Sq Ft |
Source: MLS Property Information Network (MLS PIN)
MLS Number: 73414586
- 15 Hilltop Terrace
- 12 Mariana Way
- 59 Prospect Gardens
- 14 Arthur St
- Lot 602 Grandview Ave
- 28 Mockingbird Dr
- 83 Loomis Dr
- 1045-1047 Worcester St
- 482 Holyoke St
- 350 West St Unit 3
- 350 West St Unit 19
- 350 West St Unit 17
- 166-168 Main St
- 382 Holyoke St
- 47 Kendall St
- 201 Main St
- 115 Hampden St
- 57 Belmont St
- 295 Main St
- 0 N S Main St Io
- 1116 Worcester St Unit 1116
- 67 Basil Rd Unit 1
- 115 Berkshire St Unit 2
- 1397 Worcester St Unit 2
- 29 Pasco Rd Unit 2
- 36 Montcalm St Unit 2
- 19-21 Daniel St Unit 19
- 213 Kendall St Unit B
- 158 Goodwin St
- 97 Winsor St Unit 6
- 97 Winsor St Unit 14
- 13 1/2 Weston St Unit 2
- 531 Berkshire Ave Unit 3-Bedroom Apartment
- 1 Beacon Cir
- 626 Sheridan St
- 85 N Branch Pkwy
- 68-91 Edbert St
- 470 Memorial Dr
- 60 Gatewood Rd Unit 1
- 86 Cochran St Unit 3
Ask me questions while you tour the home.
