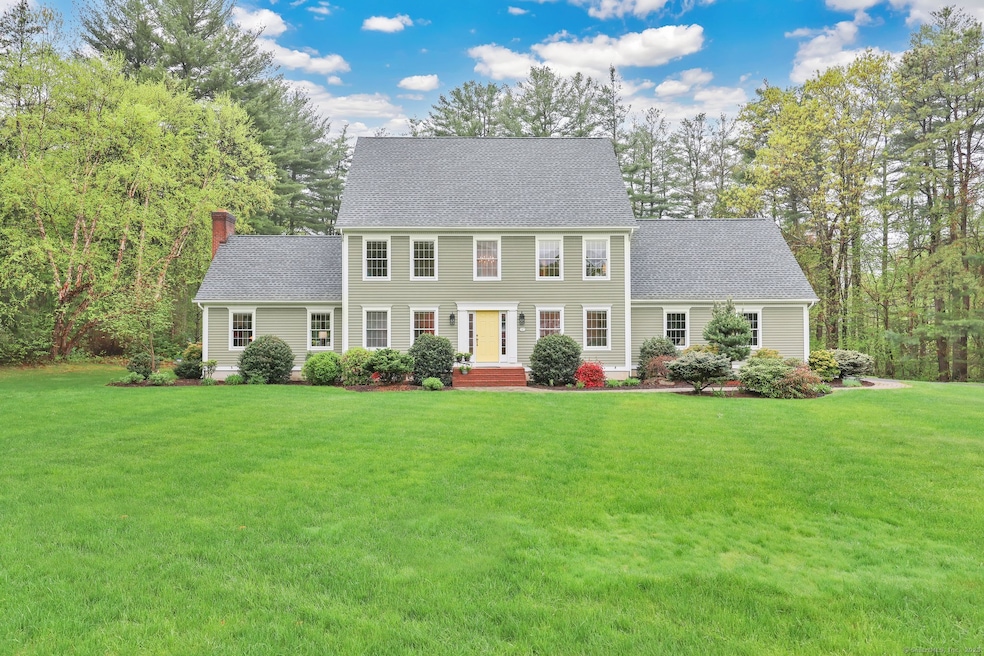
42 Royal Manor Somers, CT 06071
Highlights
- 4.14 Acre Lot
- Deck
- 1 Fireplace
- Colonial Architecture
- Attic
- Thermal Windows
About This Home
As of July 2025Stunning 2,862 sq. ft. custom-built Colonial set on a private, manicured 4.14 acre lot at end of a cul de sac. This home features 3 spacious bedrooms and 2.5 baths, a 1st floor laundry, generous closet space and many high-end finishes. The new front door leads to an elegant 2-story foyer and grand staircase. There are oak hardwood floors in formal living and dining rooms and foyer, 9' ceilings on 1st floor and custom interior trim throughout. This home is perfect for entertaining with a large kitchen featuring granite counters, center island, ample cabinetry, and a bright and sunny dining area with direct access to the composite 14' x 18' deck with awning for shade. The 18' x 20' family room off the kitchen features 10' ceiling, masonry fireplace and triple atrium door to the deck. The primary suite has an updated bath with new tub, double sink vanity and new quartz counters, 3 walk-in closets and a private room over the garage perfect for a dedicated office, nursery or work-out room - you decide. There are 2 additional bedrooms, one with a huge walk-in closet. All 3 bathrooms have new quartz counters, under mounted sinks and new faucets. Exterior freshly stained (2024), roof re-shingled (2012), both furnaces replaced apprx. 10 years ago, 1st floor AC condenser replaced (2018), water heater is 7-8 years, well pressure tank replaced (2020), septic tank replaced (2020). An energy efficient home with 2" x 6" construction, thermopane windows, and added insulation. Must see home!
Last Agent to Sell the Property
Century 21 AllPoints Realty License #RES.0536960 Listed on: 05/09/2025

Home Details
Home Type
- Single Family
Est. Annual Taxes
- $7,883
Year Built
- Built in 1992
Lot Details
- 4.14 Acre Lot
- Home fronts a stream
- Sprinkler System
- Property is zoned A-1
Home Design
- Colonial Architecture
- Concrete Foundation
- Frame Construction
- Asphalt Shingled Roof
- Clap Board Siding
- Cedar Siding
Interior Spaces
- 2,862 Sq Ft Home
- Central Vacuum
- 1 Fireplace
- Thermal Windows
- Awning
- French Doors
- Unfinished Basement
- Basement Fills Entire Space Under The House
- Attic or Crawl Hatchway Insulated
- Home Security System
- Laundry on main level
Kitchen
- Oven or Range
- Microwave
- Dishwasher
- Disposal
Bedrooms and Bathrooms
- 3 Bedrooms
Parking
- 2 Car Garage
- Parking Deck
- Automatic Garage Door Opener
- Driveway
Outdoor Features
- Deck
- Shed
Location
- Property is near shops
- Property is near a golf course
Schools
- Somers Elementary School
- Avery Middle School
- Somers High School
Utilities
- Central Air
- Heating System Uses Oil
- Underground Utilities
- Private Company Owned Well
- Fuel Tank Located in Basement
- Cable TV Available
Community Details
- Royal Manor Subdivision
Listing and Financial Details
- Assessor Parcel Number 1637575
Ownership History
Purchase Details
Home Financials for this Owner
Home Financials are based on the most recent Mortgage that was taken out on this home.Purchase Details
Home Financials for this Owner
Home Financials are based on the most recent Mortgage that was taken out on this home.Similar Homes in Somers, CT
Home Values in the Area
Average Home Value in this Area
Purchase History
| Date | Type | Sale Price | Title Company |
|---|---|---|---|
| Warranty Deed | $677,000 | -- | |
| Warranty Deed | $240,000 | -- | |
| Warranty Deed | $240,000 | -- |
Mortgage History
| Date | Status | Loan Amount | Loan Type |
|---|---|---|---|
| Open | $400,000 | New Conventional | |
| Previous Owner | $150,000 | No Value Available | |
| Previous Owner | $100,000 | No Value Available | |
| Previous Owner | $140,000 | Unknown |
Property History
| Date | Event | Price | Change | Sq Ft Price |
|---|---|---|---|---|
| 07/11/2025 07/11/25 | Sold | $677,000 | +8.3% | $237 / Sq Ft |
| 06/05/2025 06/05/25 | Pending | -- | -- | -- |
| 05/09/2025 05/09/25 | For Sale | $624,900 | -- | $218 / Sq Ft |
Tax History Compared to Growth
Tax History
| Year | Tax Paid | Tax Assessment Tax Assessment Total Assessment is a certain percentage of the fair market value that is determined by local assessors to be the total taxable value of land and additions on the property. | Land | Improvement |
|---|---|---|---|---|
| 2025 | $8,223 | $272,200 | $85,600 | $186,600 |
| 2024 | $7,883 | $272,200 | $85,600 | $186,600 |
| 2023 | $7,706 | $272,200 | $85,600 | $186,600 |
| 2022 | $7,502 | $272,200 | $85,600 | $186,600 |
| 2021 | $7,257 | $272,200 | $85,600 | $186,600 |
| 2020 | $7,623 | $278,500 | $98,700 | $179,800 |
| 2019 | $7,327 | $267,700 | $99,900 | $167,800 |
| 2018 | $7,327 | $267,700 | $99,900 | $167,800 |
| 2017 | $6,818 | $267,700 | $99,900 | $167,800 |
| 2016 | $6,484 | $267,700 | $99,900 | $167,800 |
| 2015 | $6,413 | $274,400 | $104,700 | $169,700 |
| 2014 | $6,413 | $274,400 | $104,700 | $169,700 |
Agents Affiliated with this Home
-
Gretchen Pfeifer-Hall

Seller's Agent in 2025
Gretchen Pfeifer-Hall
Century 21 AllPoints Realty
(860) 835-2456
5 in this area
35 Total Sales
-
Teresa Skora

Buyer's Agent in 2025
Teresa Skora
Ideal Real Estate Service, Inc
(413) 204-5667
2 in this area
62 Total Sales
Map
Source: SmartMLS
MLS Number: 24093485
APN: SOME-000007-000020-000006
