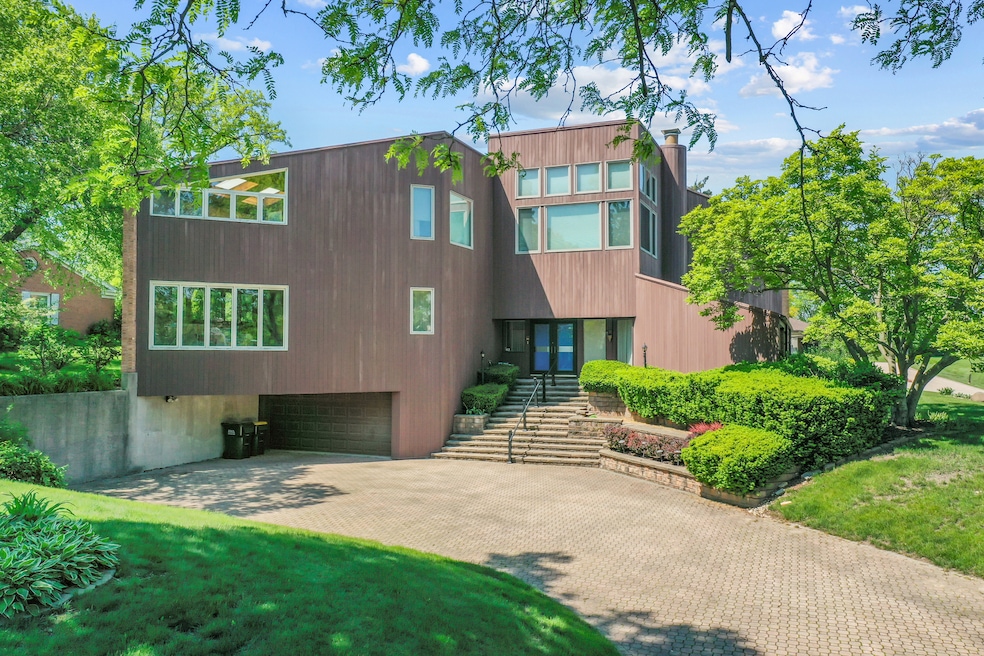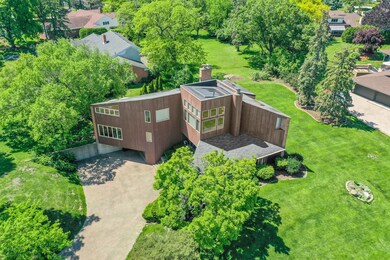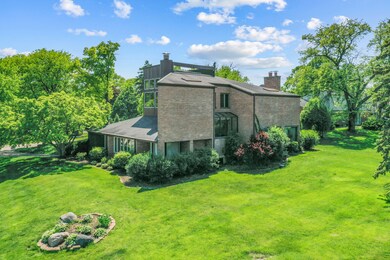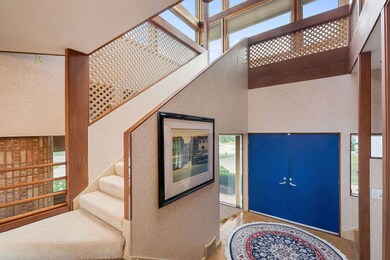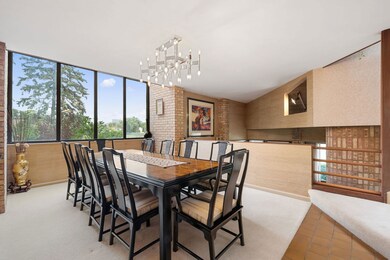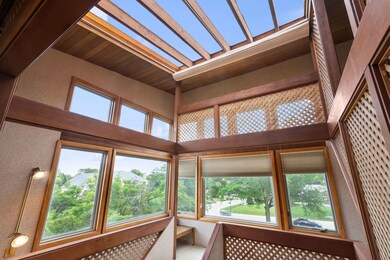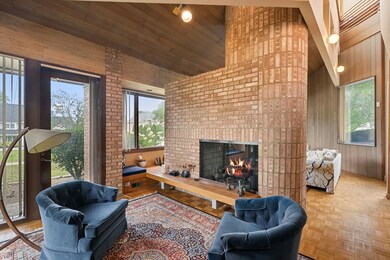
42 Royal Vale Dr Oak Brook, IL 60523
North Westmont NeighborhoodHighlights
- 0.63 Acre Lot
- Community Lake
- Family Room with Fireplace
- Belle Aire Elementary School Rated A-
- Contemporary Architecture
- Recreation Room
About This Home
As of September 2024One of a kind, original owner, custom built, modernist architecture masterpiece designed by renowned architects, Richard Whitaker, Ken Schroeder and George Hinds inspired by the famed Sea Ranch. Built on a large 0.6253 acre lot large corner lot, each level conforming to the slope of the land. The house is organized around a central cupola that recalls the stairhalls of early American houses. The 2 1/2 story skylit stairhall acts as the focus of the entire house. Open plan and Large walls of windows all around for maximum light. Volume ceilings. The large 2 story living room and library room with see through fireplace in between have patio doors The impressive dining room with butlers pantry and built in buffet, is open to the foyer and overlooks the library and living room. The expansive family room with a fireplace has patio doors to yard and walls of windows and open to the kitchen. The kitchen has an island, breakfast bar and open to the breakfast room with floor to ceiling windows. There is an enclosed balcony/sunroom with beautiful views. The enclosed balcony can also be accessed from the office/bedroom with an attached full bathroom. There is also a separate powder room. On the second floor all the bedrooms wrap around the stairhall and "borrow" light from the cupola. The primary bedroom has an ensuite enclosed sunroom with skylights, large closets and an ensuite bathroom. The 3 other bedrooms are spacious and have skylights and transoms. The basement is finished and has a serving kitchen and bar. 2 car spacious heated garage . Extra large double brick paver driveway. Beautiful Ginger Creek subdivision. Award winning Downers Grove school District 58 and Downers Grove north High School. Property is being conveyed in "as is" condition.
Last Agent to Sell the Property
Coldwell Banker Realty License #475125979 Listed on: 07/25/2024

Home Details
Home Type
- Single Family
Est. Annual Taxes
- $14,489
Year Built
- Built in 1978
Lot Details
- 0.63 Acre Lot
- Lot Dimensions are 130x222.25x132.67x190
- Corner Lot
- Paved or Partially Paved Lot
HOA Fees
- $104 Monthly HOA Fees
Parking
- 2 Car Attached Garage
- Garage Transmitter
- Brick Driveway
- Parking Included in Price
Home Design
- Contemporary Architecture
- Asphalt Roof
Interior Spaces
- 5,416 Sq Ft Home
- 3-Story Property
- Built-In Features
- Bookcases
- Vaulted Ceiling
- Skylights
- Double Sided Fireplace
- Fireplace With Gas Starter
- Entrance Foyer
- Family Room with Fireplace
- 3 Fireplaces
- Living Room with Fireplace
- Breakfast Room
- Formal Dining Room
- Recreation Room
- Game Room
- Wood Flooring
Kitchen
- Double Oven
- Cooktop
- High End Refrigerator
- Dishwasher
- Disposal
Bedrooms and Bathrooms
- 5 Bedrooms
- 5 Potential Bedrooms
Laundry
- Laundry in unit
- Dryer
- Washer
Finished Basement
- Walk-Out Basement
- Exterior Basement Entry
Outdoor Features
- Enclosed Balcony
- Brick Porch or Patio
Schools
- Belle Aire Elementary School
- Herrick Middle School
- North High School
Utilities
- Central Air
- Heating System Uses Natural Gas
- Lake Michigan Water
Community Details
- Dennis Brugh Association, Phone Number (630) 323-8810
- Ginger Creek Subdivision
- Property managed by OAK AND DALE
- Community Lake
Listing and Financial Details
- Homeowner Tax Exemptions
Ownership History
Purchase Details
Home Financials for this Owner
Home Financials are based on the most recent Mortgage that was taken out on this home.Purchase Details
Purchase Details
Similar Homes in the area
Home Values in the Area
Average Home Value in this Area
Purchase History
| Date | Type | Sale Price | Title Company |
|---|---|---|---|
| Deed | $850,000 | Fidelity National Title | |
| Interfamily Deed Transfer | -- | Attorney | |
| Interfamily Deed Transfer | -- | -- |
Mortgage History
| Date | Status | Loan Amount | Loan Type |
|---|---|---|---|
| Open | $680,000 | New Conventional | |
| Previous Owner | $322,000 | Credit Line Revolving |
Property History
| Date | Event | Price | Change | Sq Ft Price |
|---|---|---|---|---|
| 09/30/2024 09/30/24 | Sold | $850,000 | -7.5% | $157 / Sq Ft |
| 08/27/2024 08/27/24 | Pending | -- | -- | -- |
| 08/23/2024 08/23/24 | For Sale | $919,000 | 0.0% | $170 / Sq Ft |
| 08/21/2024 08/21/24 | Pending | -- | -- | -- |
| 07/25/2024 07/25/24 | For Sale | $919,000 | -- | $170 / Sq Ft |
Tax History Compared to Growth
Tax History
| Year | Tax Paid | Tax Assessment Tax Assessment Total Assessment is a certain percentage of the fair market value that is determined by local assessors to be the total taxable value of land and additions on the property. | Land | Improvement |
|---|---|---|---|---|
| 2023 | $14,489 | $297,670 | $104,490 | $193,180 |
| 2022 | $13,926 | $286,150 | $100,450 | $185,700 |
| 2021 | $12,704 | $279,030 | $97,950 | $181,080 |
| 2020 | $12,423 | $272,910 | $95,800 | $177,110 |
| 2019 | $11,962 | $259,470 | $91,080 | $168,390 |
| 2018 | $11,483 | $245,620 | $86,220 | $159,400 |
| 2017 | $13,046 | $275,360 | $96,660 | $178,700 |
| 2016 | $12,665 | $259,410 | $91,060 | $168,350 |
| 2015 | $12,434 | $241,670 | $84,830 | $156,840 |
| 2014 | $13,058 | $245,420 | $86,780 | $158,640 |
| 2013 | $13,008 | $248,880 | $88,000 | $160,880 |
Agents Affiliated with this Home
-
Lina Shah

Seller's Agent in 2024
Lina Shah
Coldwell Banker Realty
(312) 593-4818
46 in this area
208 Total Sales
-
dima alraddawi

Buyer's Agent in 2024
dima alraddawi
USA Realty Group Inc
(312) 714-3979
1 in this area
21 Total Sales
Map
Source: Midwest Real Estate Data (MRED)
MLS Number: 12118399
APN: 06-28-302-007
- 8 Wyndham Ct
- 2819 Meyers Rd
- 3 Royal Vale Dr
- 3010 Meyers Rd
- 2S658 Avenue Vendome
- 27 N Tower Rd Unit 27
- 40 N Tower Rd Unit 14B
- 40 N Tower Rd Unit 5B
- 40 N Tower Rd Unit 3G
- 40 N Tower Rd Unit 8G
- 40 N Tower Rd Unit 14A
- 20 N Tower Rd Unit 6J
- 20 N Tower Rd Unit 4F
- 20 N Tower Rd Unit 6E
- 20 N Tower Rd Unit 10N
- 20 N Tower Rd Unit 12M
- 3112 Cara Ln
- 865 E 22nd St Unit 428
- 875 E 22nd St Unit 402
- 3102 White Oak Ln
