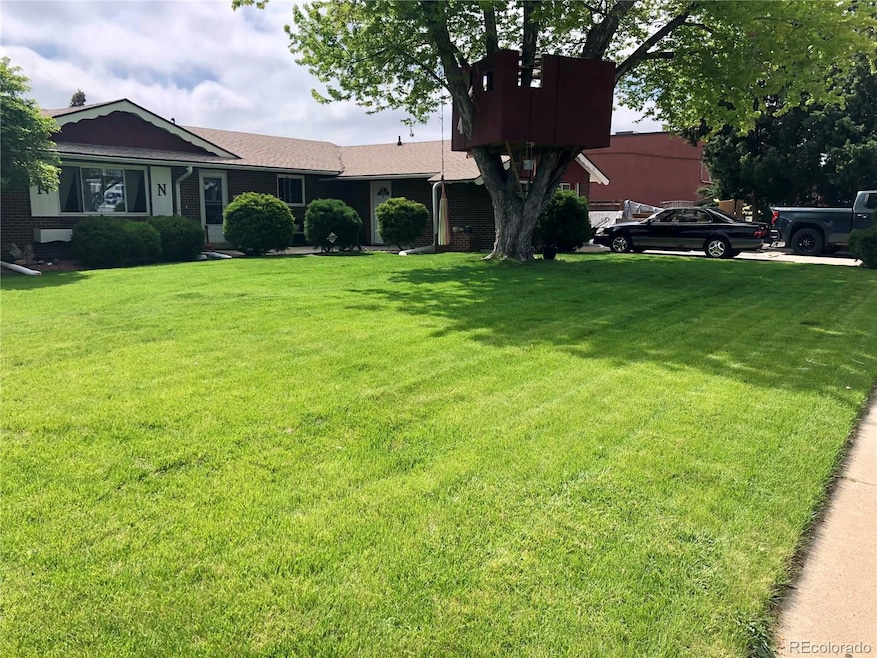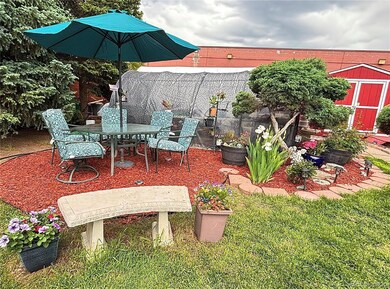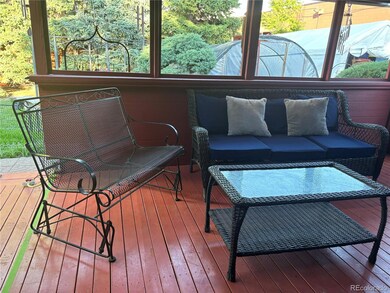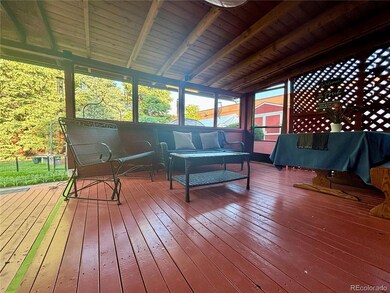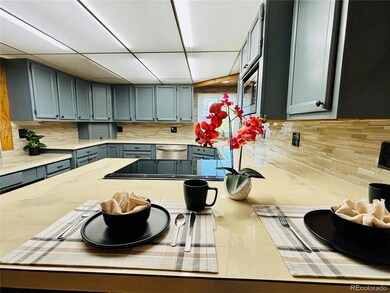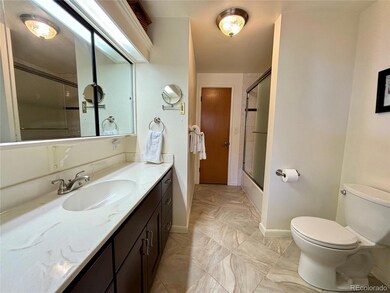Welcome to 42 S Ames St, where indulgence meets practicality. 3 unique living quarters with 3 stacked kitchens, new floors, new paint, and renovated bathrooms. The layout is easy, functional, and move-in ready.
First, step inside the 4 bedroom ranch to feel the comforts of its generous kitchen, warm family room, and exposed brick. Before arriving at the stairs, spend some time in the sunroom and newly stained deck: the privacy, the natural light, and the closeness to nature make this space really special.
Head to the lower level where you'll find another 1,250 square feet, all remodeled. The highlights are the open concept living and stunning kitchen, the perfect layout for its 2 bed 2 bath residents. With laundry, storage, a primary en-suite and walk-in closet, and a bonus room, the basement living comfortably serves the needs of a growing family, long-term guests, or multi-generational living.
Finally, go see the newest suite on the property: a fully remodeled 1 bed 1 full bath Airbnb-- a 458 square foot money-maker generating an average of $2000 profit monthly!
Book a tour today to feel the charm of this 1957 red-brick wraparound. You’ll see original features, upgrades, and add-ons. Enjoy the manicured front lawn, the tree house, the abundance of parking, the big backyard with towering Pines, the gorgeous garden, the operating greenhouse, and the workshop and she-shed.
Walk to the light rail, drive 5 minutes to Downtown Denver, or spend an afternoon at the popular O’Kane Park just minutes away.
Come see for yourself the endless possibilities, and make a lifestyle of convenience and indulgence yours!

