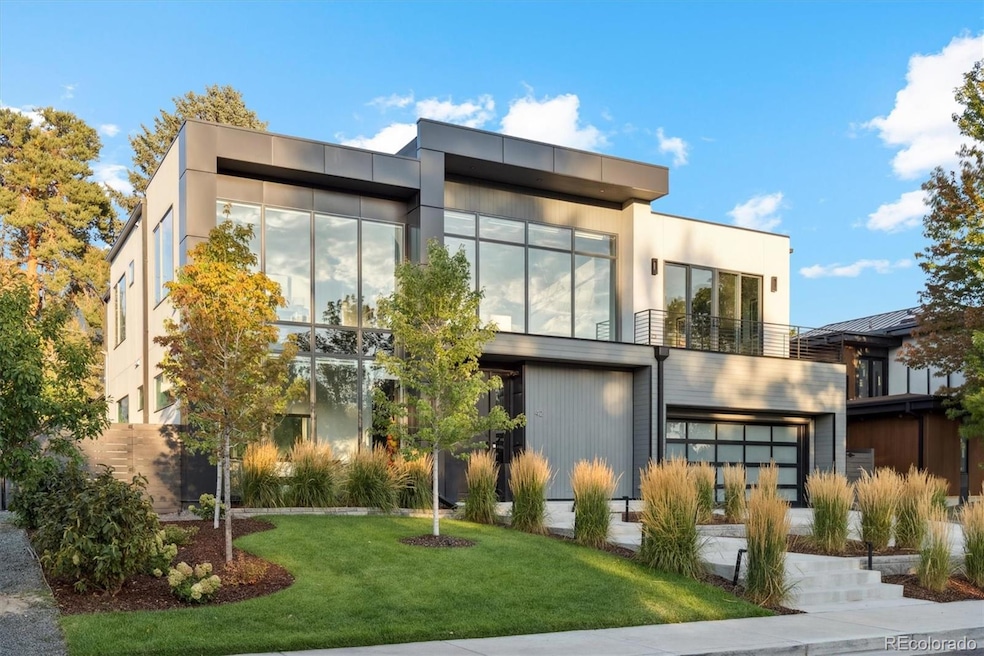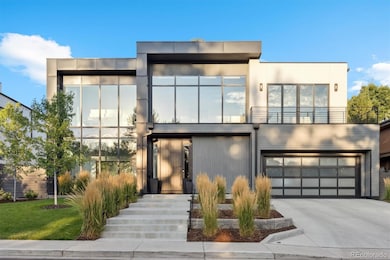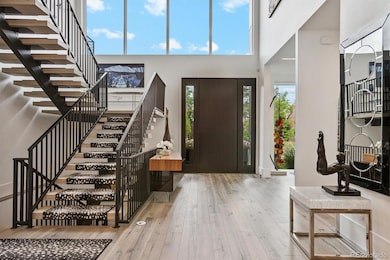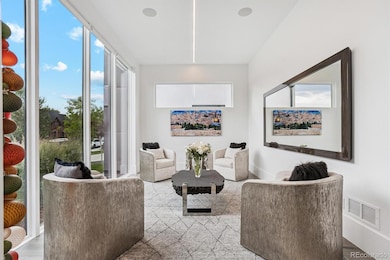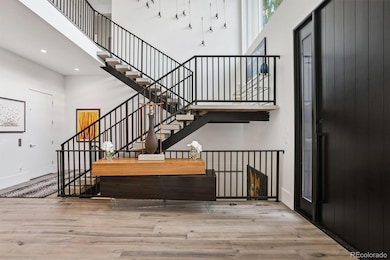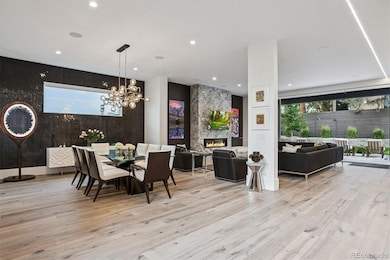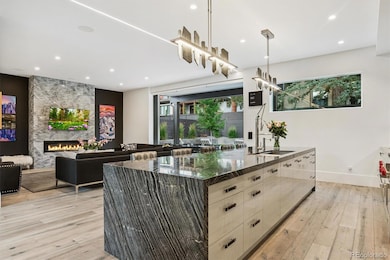42 S Ash St Denver, CO 80246
Hilltop NeighborhoodEstimated payment $23,726/month
Highlights
- Wine Cellar
- Primary Bedroom Suite
- Fireplace in Primary Bedroom
- Steck Elementary School Rated A-
- Open Floorplan
- 5-minute walk to DC Burns Park
About This Home
Upon entering, a soaring foyer with floor-to-ceiling windows floods the main floor with natural light. Rich hardwood floors flow seamlessly into an open-concept layout beginning with a street facing office/parlor, an elegant dining room, enhanced by a decorative tile accent wall, wet bar, and wine refrigerator. A sliding glass wall in the living area creates effortless indoor-outdoor entertaining, while a striking gas fireplace adds warmth and ambiance. The true chef kitchen, completely renovated in 2022, features three ovens plus microwave, dual refrigerator/freezers, two dishwashers, a stunning 13.5’ x 4.5’ waterfall marble island, custom cabinetry, and polished marble countertops throughout. A spacious matching butler’s pantry provides additional storage and prep space. Modern conveniences throughout include an elevator that serves all floors, built-in sound system, comprehensive security system with cameras, electric shades, and Eero mesh WiFi ensuring seamless connectivity. The second floor primary suite offers a private retreat with gas fireplace, wall of windows leading to a sliding glass door, two expansive walk-in closets, and a spa-like bathroom featuring a walk-in steam shower, oversized soaking tub/spa, double vanities, heated floors, Toto washlet, and elegant starburst antique silver limestone tile. Three additional second-floor bedrooms each feature ensuite bathrooms.The lower level provides extensive entertainment space with a large recreation area, fitness room, wine cellar, and an additional bedroom with full bathroom. The rear patio showcases striking landscaping with minimalist design, a custom firepit, and space for a future pool. A three-car heated garage features durable epoxy flooring.This exceptional 5-bedroom, 7-bath home offers generous space for family and entertaining, with the added advantage of proximity to Cranmer Park and Graland Country Day School. If entertaining family and friends are important you won’t want to miss this home.
Listing Agent
Compass - Denver Brokerage Email: jeff.hendley@compass.com,303-877-6767 License #40034713 Listed on: 09/09/2025

Home Details
Home Type
- Single Family
Est. Annual Taxes
- $21,964
Year Built
- Built in 2020
Lot Details
- 9,380 Sq Ft Lot
- West Facing Home
- Dog Run
- Property is Fully Fenced
- Landscaped
- Level Lot
- Front and Back Yard Sprinklers
- Private Yard
- Property is zoned E-SU-G
Parking
- 3 Car Attached Garage
- Heated Garage
- Lighted Parking
- Tandem Parking
- Epoxy
- Smart Garage Door
- Exterior Access Door
Home Design
- Contemporary Architecture
- Entry on the 1st floor
- Membrane Roofing
- Cement Siding
- Metal Siding
- Radon Mitigation System
- Stucco
Interior Spaces
- 2-Story Property
- Elevator
- Open Floorplan
- Wet Bar
- Sound System
- Built-In Features
- Bar Fridge
- High Ceiling
- Gas Fireplace
- Double Pane Windows
- Smart Window Coverings
- Entrance Foyer
- Smart Doorbell
- Wine Cellar
- Great Room with Fireplace
- 2 Fireplaces
- Family Room
- Dining Room
- Den
- Home Gym
Kitchen
- Eat-In Kitchen
- Double Convection Oven
- Range with Range Hood
- Microwave
- Freezer
- Dishwasher
- Wine Cooler
- Kitchen Island
- Marble Countertops
- Quartz Countertops
- Disposal
Flooring
- Wood
- Carpet
- Concrete
- Tile
Bedrooms and Bathrooms
- 5 Bedrooms
- Fireplace in Primary Bedroom
- Primary Bedroom Suite
- Walk-In Closet
- Soaking Tub
- Steam Shower
Finished Basement
- Basement Fills Entire Space Under The House
- 1 Bedroom in Basement
Home Security
- Home Security System
- Smart Thermostat
- Carbon Monoxide Detectors
- Fire and Smoke Detector
Outdoor Features
- Balcony
- Deck
- Covered Patio or Porch
- Fire Pit
- Exterior Lighting
- Rain Gutters
Schools
- Steck Elementary School
- Hill Middle School
- George Washington High School
Utilities
- Forced Air Heating and Cooling System
- Heating System Uses Natural Gas
Additional Features
- Smart Irrigation
- Ground Level
Community Details
- No Home Owners Association
- Hilltop Subdivision
Listing and Financial Details
- Exclusions: Sellers personal property, artwork
- Assessor Parcel Number 6073-11-004
Map
Home Values in the Area
Average Home Value in this Area
Tax History
| Year | Tax Paid | Tax Assessment Tax Assessment Total Assessment is a certain percentage of the fair market value that is determined by local assessors to be the total taxable value of land and additions on the property. | Land | Improvement |
|---|---|---|---|---|
| 2024 | $21,964 | $277,310 | $83,890 | $193,420 |
| 2023 | $21,488 | $277,310 | $83,890 | $193,420 |
| 2022 | $17,344 | $218,090 | $61,650 | $156,440 |
| 2021 | $17,344 | $224,370 | $63,420 | $160,950 |
| 2020 | $7,303 | $98,430 | $60,080 | $38,350 |
| 2019 | $4,488 | $62,230 | $60,080 | $2,150 |
| 2018 | $3,523 | $52,740 | $50,420 | $2,320 |
| 2017 | $3,513 | $52,740 | $50,420 | $2,320 |
| 2016 | $3,682 | $53,110 | $44,592 | $8,518 |
| 2015 | $3,527 | $53,110 | $44,592 | $8,518 |
| 2014 | $3,135 | $45,710 | $43,756 | $1,954 |
Property History
| Date | Event | Price | List to Sale | Price per Sq Ft |
|---|---|---|---|---|
| 11/10/2025 11/10/25 | For Sale | $4,175,000 | 0.0% | $595 / Sq Ft |
| 11/04/2025 11/04/25 | Off Market | $4,175,000 | -- | -- |
| 09/09/2025 09/09/25 | For Sale | $4,175,000 | -- | $595 / Sq Ft |
Purchase History
| Date | Type | Sale Price | Title Company |
|---|---|---|---|
| Warranty Deed | $3,350,000 | Heritage Title Company | |
| Personal Reps Deed | $885,000 | Land Title Guarantee Co |
Mortgage History
| Date | Status | Loan Amount | Loan Type |
|---|---|---|---|
| Open | $1,675,000 | New Conventional | |
| Previous Owner | $663,750 | Commercial |
Source: REcolorado®
MLS Number: 8825697
APN: 6073-11-004
- 77 S Ash St
- 79 S Albion St
- 50 Albion St
- 73 Albion St
- 36 Harrison St
- 275 S Harrison St Unit 602
- 170 S Jackson St Unit 205
- 12 Jackson St
- 21 S Jackson St
- 171 S Dexter St
- 10 Cherry St
- 186 S Garfield St
- 277 S Jackson St
- 832 N Cherry St Unit 1
- 838 N Cherry St Unit 2
- 83 S Monroe St
- 111 S Monroe St Unit 303
- 19 S Eudora St
- 11 Monroe St Unit 103
- 150 S Madison St Unit 109
- 75 Harrison St Unit 75 Harrison St Downstairs
- 75 Harrison St Unit 75 Harrison St Upstairs
- 22 S Jackson St
- 22 S Jackson St
- 275 S Harrison St Unit 402
- 64 S Garfield St Unit 64
- 31 Jackson St Unit D
- 225 S Harrison St
- 112 S Garfield St
- 13 S Garfield St Unit 33
- 186 S Garfield St
- 38 Harrison St
- 60 Garfield St Unit A
- 3825 E 2nd Ave
- 221 S Garfield St Unit 110
- 4444 Leetsdale Dr
- 40 Madison St Unit 208
- 350 S Jackson St
- 4930 E Ellsworth Ave
- 3498 E Ellsworth Ave Unit 521
