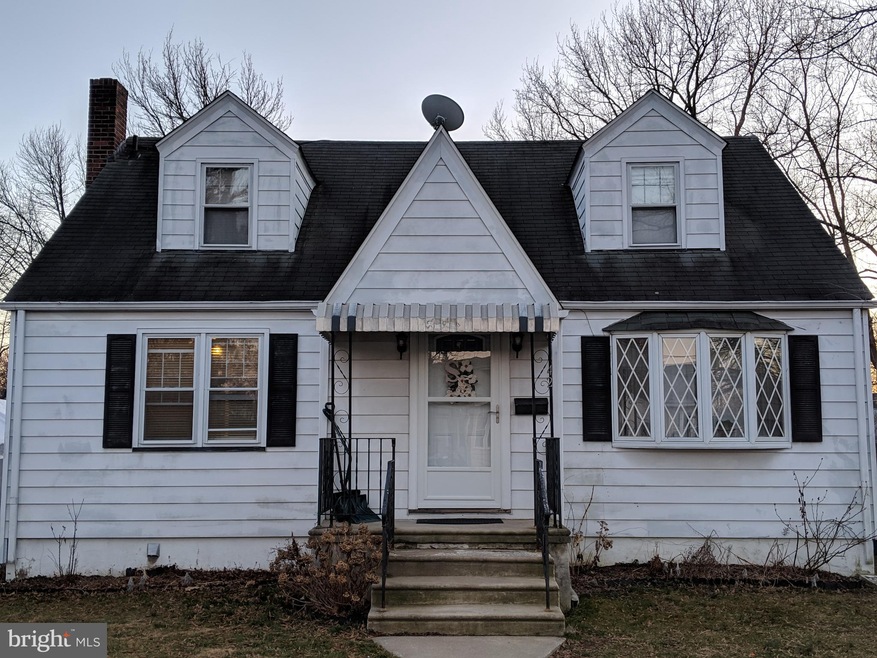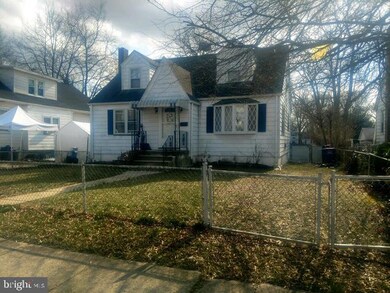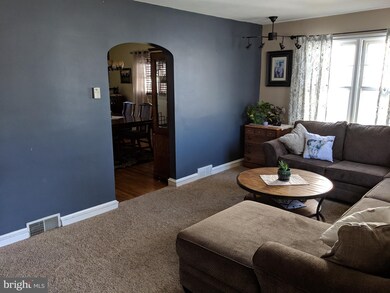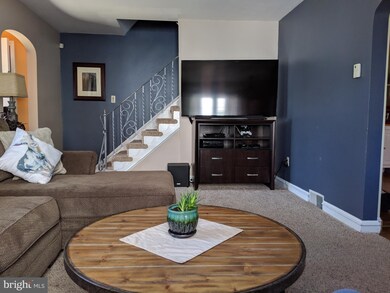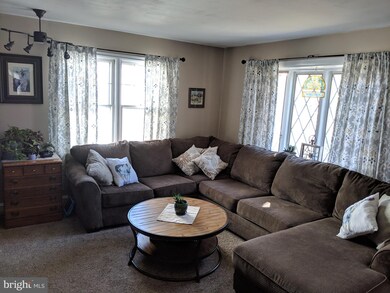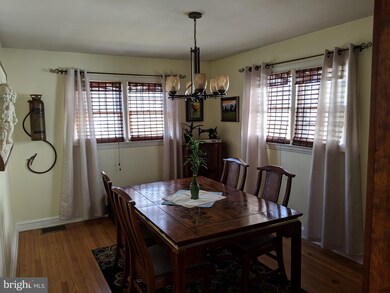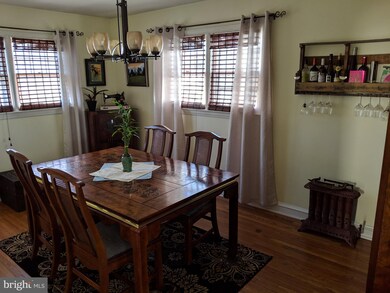
42 S Fellowship Rd Maple Shade, NJ 08052
Maple Shade Township NeighborhoodHighlights
- In Ground Pool
- Wood Flooring
- No HOA
- Cape Cod Architecture
- Main Floor Bedroom
- Game Room
About This Home
As of June 20192 story 4 bedroom 2 full bath Cape Cod home with partial finished basement. Enter into foyer which leads to nice size living room , dining room and kitchen. Hardwood floors under all carpeting. Kitchen features pergo floors, wood painted cabinets, elec glass top range/over with range hood, refrigerator and formica counter top. Glass tile back splash and door that leads to nice covered porch which overlooks fully fenced in yard with inground pool. All pool equipment and storage shed are included. 2 Bedrooms down with full bath and 2 bedrooms up with full bath. Partially finished basement with 2 more rooms for use as family room or game room. Washer & dryer in basement. What more do you need? 2-10 Home Warranty offered with full price offer.
Home Details
Home Type
- Single Family
Est. Annual Taxes
- $6,060
Year Built
- Built in 1944
Lot Details
- 7,500 Sq Ft Lot
- Lot Dimensions are 50.00 x 150.00
Home Design
- Cape Cod Architecture
- Frame Construction
Interior Spaces
- 1,555 Sq Ft Home
- Property has 2 Levels
- Ceiling Fan
- Window Treatments
- Family Room
- Living Room
- Dining Room
- Game Room
- Partially Finished Basement
- Laundry in Basement
Kitchen
- Eat-In Kitchen
- Self-Cleaning Oven
- Cooktop with Range Hood
- Extra Refrigerator or Freezer
Flooring
- Wood
- Carpet
- Laminate
- Tile or Brick
Bedrooms and Bathrooms
- En-Suite Primary Bedroom
Laundry
- Dryer
- Washer
Parking
- Driveway
- On-Street Parking
Outdoor Features
- In Ground Pool
- Shed
Utilities
- Forced Air Heating and Cooling System
- Water Heater
- Municipal Trash
Community Details
- No Home Owners Association
- Apple Pie Hill Subdivision
Listing and Financial Details
- Home warranty included in the sale of the property
- Tax Lot 00013
- Assessor Parcel Number 19-00097-00013
Ownership History
Purchase Details
Home Financials for this Owner
Home Financials are based on the most recent Mortgage that was taken out on this home.Purchase Details
Home Financials for this Owner
Home Financials are based on the most recent Mortgage that was taken out on this home.Purchase Details
Purchase Details
Home Financials for this Owner
Home Financials are based on the most recent Mortgage that was taken out on this home.Purchase Details
Home Financials for this Owner
Home Financials are based on the most recent Mortgage that was taken out on this home.Purchase Details
Home Financials for this Owner
Home Financials are based on the most recent Mortgage that was taken out on this home.Map
Similar Homes in Maple Shade, NJ
Home Values in the Area
Average Home Value in this Area
Purchase History
| Date | Type | Sale Price | Title Company |
|---|---|---|---|
| Deed | $215,000 | Core Title | |
| Interfamily Deed Transfer | -- | Core Title | |
| Interfamily Deed Transfer | -- | None Available | |
| Bargain Sale Deed | $230,000 | Weichert Title Agency | |
| Bargain Sale Deed | -- | Weichert Title Agency | |
| Bargain Sale Deed | $143,900 | Independence Abstract & Titl |
Mortgage History
| Date | Status | Loan Amount | Loan Type |
|---|---|---|---|
| Open | $12,999 | New Conventional | |
| Closed | $3,697 | New Conventional | |
| Closed | $3,509 | VA | |
| Open | $211,105 | FHA | |
| Previous Owner | $25,000 | Credit Line Revolving | |
| Previous Owner | $15,000 | Unknown | |
| Previous Owner | $200,000 | Fannie Mae Freddie Mac | |
| Previous Owner | $200,000 | Fannie Mae Freddie Mac | |
| Previous Owner | $141,440 | FHA | |
| Previous Owner | $141,676 | FHA | |
| Previous Owner | $77,525 | Credit Line Revolving |
Property History
| Date | Event | Price | Change | Sq Ft Price |
|---|---|---|---|---|
| 06/20/2019 06/20/19 | Sold | $215,000 | +2.4% | $138 / Sq Ft |
| 05/09/2019 05/09/19 | Pending | -- | -- | -- |
| 04/18/2019 04/18/19 | Price Changed | $209,900 | -2.3% | $135 / Sq Ft |
| 03/18/2019 03/18/19 | For Sale | $214,900 | -- | $138 / Sq Ft |
Tax History
| Year | Tax Paid | Tax Assessment Tax Assessment Total Assessment is a certain percentage of the fair market value that is determined by local assessors to be the total taxable value of land and additions on the property. | Land | Improvement |
|---|---|---|---|---|
| 2024 | $6,546 | $177,600 | $41,900 | $135,700 |
| 2023 | $6,546 | $177,600 | $41,900 | $135,700 |
| 2022 | $6,445 | $177,600 | $41,900 | $135,700 |
| 2021 | $6,383 | $177,600 | $41,900 | $135,700 |
| 2020 | $6,401 | $177,600 | $41,900 | $135,700 |
| 2019 | $6,166 | $177,600 | $41,900 | $135,700 |
| 2018 | $6,060 | $177,600 | $41,900 | $135,700 |
| 2017 | $5,989 | $177,600 | $41,900 | $135,700 |
| 2016 | $5,900 | $177,600 | $41,900 | $135,700 |
| 2015 | $5,772 | $177,600 | $41,900 | $135,700 |
| 2014 | $5,596 | $177,600 | $41,900 | $135,700 |
Source: Bright MLS
MLS Number: NJBL325250
APN: 19-00097-0000-00013
- 78 S Poplar Ave
- 102 S Poplar Ave
- 27 Cherry Ave
- 115 S Maple Ave
- 26 S Holly Ave
- 144 S Maple Ave
- 15 N Holly Ave
- 51 S Pine Ave
- 15 S Pine Ave
- 104 E Laurelton Ave
- 217 S Fellowship Rd
- 124 Stiles Ave
- 261 S Fellowship Rd
- 50 Gradwell Ave
- 24 Birch Ave
- 11 S Terrace Ave
- 105 Mecray Ln
- 63 Mecray Ln
- 527 Buena Vista Ave
- 227 Ruth Ave
