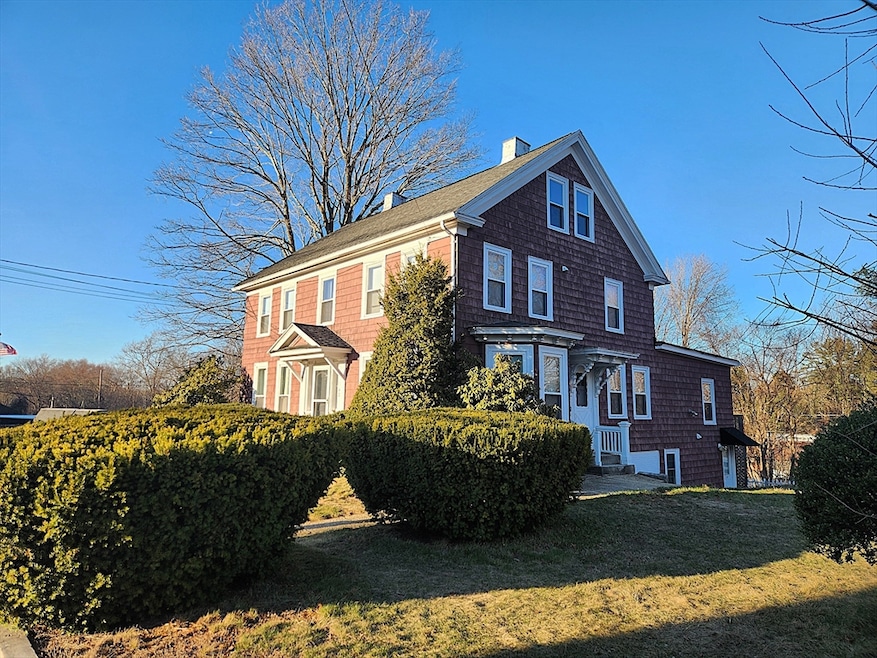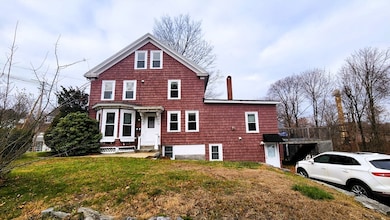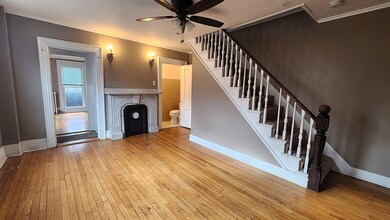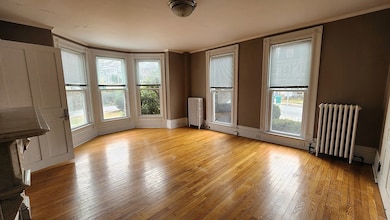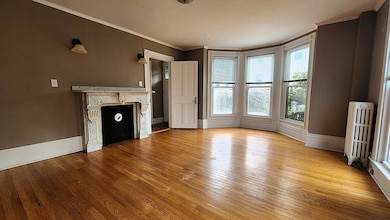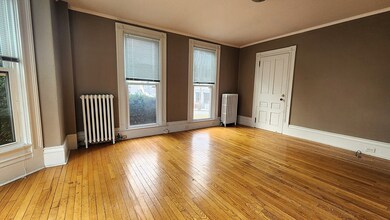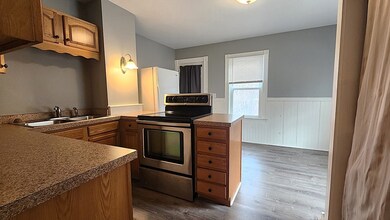42 S Main St Unit Right Uxbridge, MA 01569
Highlights
- Medical Services
- Wood Flooring
- No HOA
- Deck
- Main Floor Primary Bedroom
- Jogging Path
About This Home
Spacious updated townhouse apartment set in the heart of Uxbridge. Spacious living room and primary bedroom boast beautiful decorative marble fireplaces. Eat-in kitchen is fully applianced with dining area and access to common deck. Large windows in primary bedroom bring in tons of light. Gorgeous hardwoods throughout. Two bedrooms and full bath on 2nd floor. Convenient in unit laundry. Gas steam heat.Updated electric. Walking distance to town common, restaurants and easy highway access. Parking for 2 cars. This is an apartment that feels like a home. Minimum 600 credit score. Applicants must agree to credit and background check. 1st month rent and security required.No cats. 1 small dog only. Additional finished space available for extra fee. Dec 1 occupancy.
Property Details
Home Type
- Multi-Family
Year Built
- Built in 1880 | Remodeled
Parking
- 2 Car Parking Spaces
Home Design
- Property Attached
- Entry on the 1st floor
Interior Spaces
- 920 Sq Ft Home
- Crown Molding
- Wainscoting
- Ceiling Fan
- Decorative Lighting
- Light Fixtures
- Fireplace
- Bay Window
- Dining Area
Kitchen
- Range
- Dishwasher
Flooring
- Wood
- Laminate
- Ceramic Tile
Bedrooms and Bathrooms
- 3 Bedrooms
- Primary Bedroom on Main
- Bathtub with Shower
Laundry
- Laundry on main level
- Dryer
- Washer
Outdoor Features
- Deck
- Rain Gutters
Utilities
- No Cooling
- Central Heating
- Heating System Uses Natural Gas
- Heating System Uses Steam
Additional Features
- 0.43 Acre Lot
- Property is near schools
Listing and Financial Details
- Security Deposit $1,950
- Rent includes water, sewer, snow removal, gardener, parking
- Assessor Parcel Number 3485259
Community Details
Overview
- No Home Owners Association
Amenities
- Medical Services
- Common Area
- Shops
Recreation
- Park
- Jogging Path
- Bike Trail
Pet Policy
- Call for details about the types of pets allowed
Map
Source: MLS Property Information Network (MLS PIN)
MLS Number: 73457608
- 16 Pleasant St
- 24 Road Ahr
- 19 Snowling Rd
- 24 Olde Canal Way Unit 24
- 72 Homeward Ave
- 48 Homeward Ave
- 20 Nature View Dr Unit 20
- 37 Elizabeth St
- The Contemporary Villager Plan at Patriot's Landing
- Karenrose Sunnery Plan at Patriot's Landing
- 256 Mendon St
- 328 Millville Rd
- 46 Pouts Ln Unit 46
- 128 Mantell Rd
- 113 Rogerson Crossing Unit 113
- 288 High St
- 346 Millville Rd
- 129 Quaker Hwy Unit 6
- 129 Quaker Hwy Unit 17
- 100 Spring Hill Dr Unit 100
- 27 Douglas St Unit 2
- 64 Oak St Unit 1
- 31 Snowling Rd Unit 2
- 31 Snowling Rd Unit Two
- 14 Hartford Ave W Unit 3
- 17 Highland Park Unit 2
- 27 Fletcher St Unit 1
- 159 East St Unit 159
- 12 Leland Rd Unit 12
- 404 Church St
- 420 Church St Unit Second Floor Unit
- 9 Balm of Life Spring Rd
- 475 Church St Unit 3rd Floor
- 82 High St Unit 82
- 160 Thayer St
- 149 Border St
- 35 Lincoln St
- 26 North St
- 3 Cook St Unit 7
- 2 Orchard Place Unit 1
