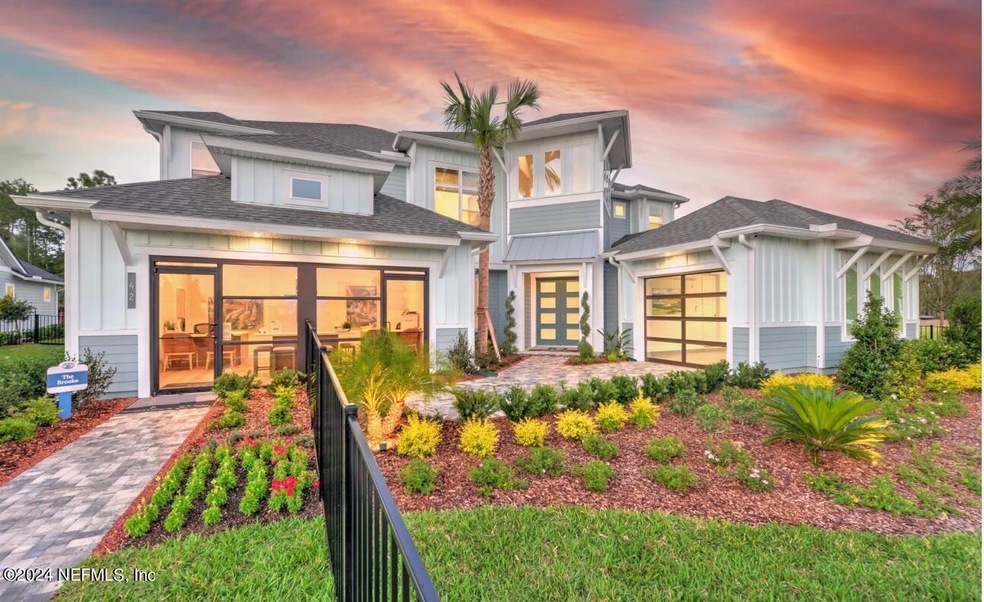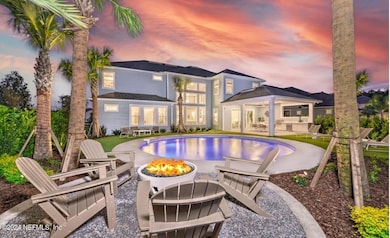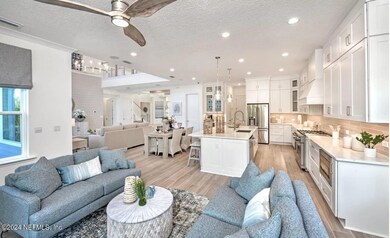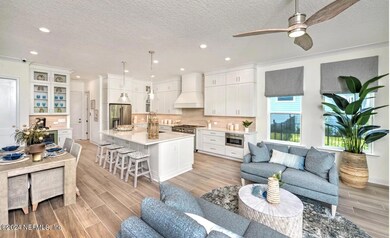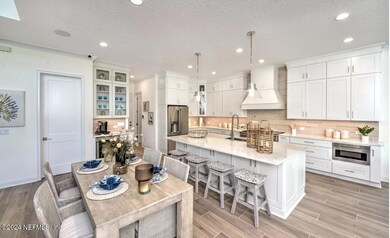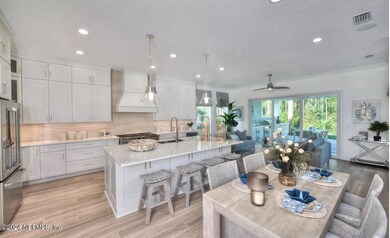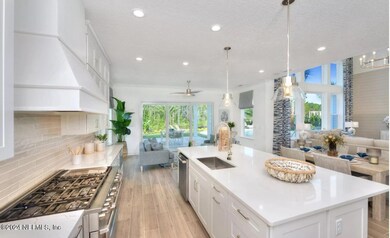
42 Sabal Creek Trail Ponte Vedra Beach, FL 32081
Highlights
- Fitness Center
- New Construction
- Open Floorplan
- Allen D. Nease Senior High School Rated A
- Gated Community
- Clubhouse
About This Home
As of September 2024MODEL HOME FOR SALE! **
Enter this spacious two-story home through the beautiful covered entry way and into the welcoming foyer. The cathedral ceilings in the living room complement the open floor plan. Adding to the quality of your comfort, the covered lanai provides plenty of space for all types of entertainment! Separated from all the other rooms, the master suite comes complete with his-and-her walk-in closets while the master bath includes a lavish bath, an enclosed shower, and separate vanities.
Home Details
Home Type
- Single Family
Year Built
- Built in 2023 | New Construction
HOA Fees
- $125 Monthly HOA Fees
Parking
- 3 Car Attached Garage
- Garage Door Opener
Home Design
- Wood Frame Construction
- Shingle Roof
Interior Spaces
- 4,357 Sq Ft Home
- 2-Story Property
- Open Floorplan
- Vaulted Ceiling
- Entrance Foyer
- Living Room
- Dining Room
- Home Office
- Laundry in unit
Kitchen
- Breakfast Area or Nook
- Eat-In Kitchen
- Breakfast Bar
- Gas Cooktop
- Microwave
- Kitchen Island
- Disposal
Flooring
- Wood
- Carpet
- Tile
Bedrooms and Bathrooms
- 5 Bedrooms
- Split Bedroom Floorplan
- Walk-In Closet
- Jack-and-Jill Bathroom
- Bathtub With Separate Shower Stall
Home Security
- Security System Owned
- Smart Thermostat
Schools
- Pine Island Academy Elementary And Middle School
- Allen D. Nease High School
Utilities
- Central Air
- Heating Available
- Tankless Water Heater
Additional Features
- Accessibility Features
- Rear Porch
Listing and Financial Details
- Assessor Parcel Number 0705101220
Community Details
Overview
- Coral Ridge Subdivision
Recreation
- Tennis Courts
- Community Basketball Court
- Community Playground
- Fitness Center
- Children's Pool
- Jogging Path
Additional Features
- Clubhouse
- Gated Community
Ownership History
Purchase Details
Home Financials for this Owner
Home Financials are based on the most recent Mortgage that was taken out on this home.Purchase Details
Map
Similar Homes in the area
Home Values in the Area
Average Home Value in this Area
Purchase History
| Date | Type | Sale Price | Title Company |
|---|---|---|---|
| Special Warranty Deed | $2,000,000 | Southern Title | |
| Special Warranty Deed | $175,000 | None Listed On Document |
Mortgage History
| Date | Status | Loan Amount | Loan Type |
|---|---|---|---|
| Open | $1,000,000 | New Conventional |
Property History
| Date | Event | Price | Change | Sq Ft Price |
|---|---|---|---|---|
| 09/25/2024 09/25/24 | Sold | $2,000,000 | -9.0% | $459 / Sq Ft |
| 08/05/2024 08/05/24 | Pending | -- | -- | -- |
| 08/05/2024 08/05/24 | For Sale | $2,197,286 | 0.0% | $504 / Sq Ft |
| 07/18/2024 07/18/24 | Pending | -- | -- | -- |
| 03/18/2024 03/18/24 | Price Changed | $2,197,286 | +10.0% | $504 / Sq Ft |
| 03/14/2024 03/14/24 | For Sale | $1,997,286 | -- | $458 / Sq Ft |
Tax History
| Year | Tax Paid | Tax Assessment Tax Assessment Total Assessment is a certain percentage of the fair market value that is determined by local assessors to be the total taxable value of land and additions on the property. | Land | Improvement |
|---|---|---|---|---|
| 2025 | -- | $1,502,881 | $250,000 | $1,252,881 |
| 2024 | -- | $1,149,452 | $160,000 | $989,452 |
| 2023 | -- | $1,160,209 | $160,000 | $1,000,209 |
Source: realMLS (Northeast Florida Multiple Listing Service)
MLS Number: 2014242
APN: 070510-1220
- 55 Rainbow Trout Ln
- 166 Spinner Dr
- 52 Sunshine Bass Ct
- 33 Rainbow Trout Ln
- 41 Rainbow Trout Ln
- 139 Rainbow Trout Ln
- 41 Harpers Mill Dr
- 117 Rainbow Trout Ln
- 99 Spinner Dr
- 47 Rainbow Trout Ln
- 177 Seagrove Dr
- 104 Rainbow Trout Ln
- 678 Seagrove Dr
- 68 Bermuda Greens Ave
- 156 Perdido Key Ct
- 156 Tarpon Bay Ct
- 72 Oyster Bay Way
- 94 Nantucket Island Ct
- 439 Pelican Pointe Rd
- 260 Topsail Dr
