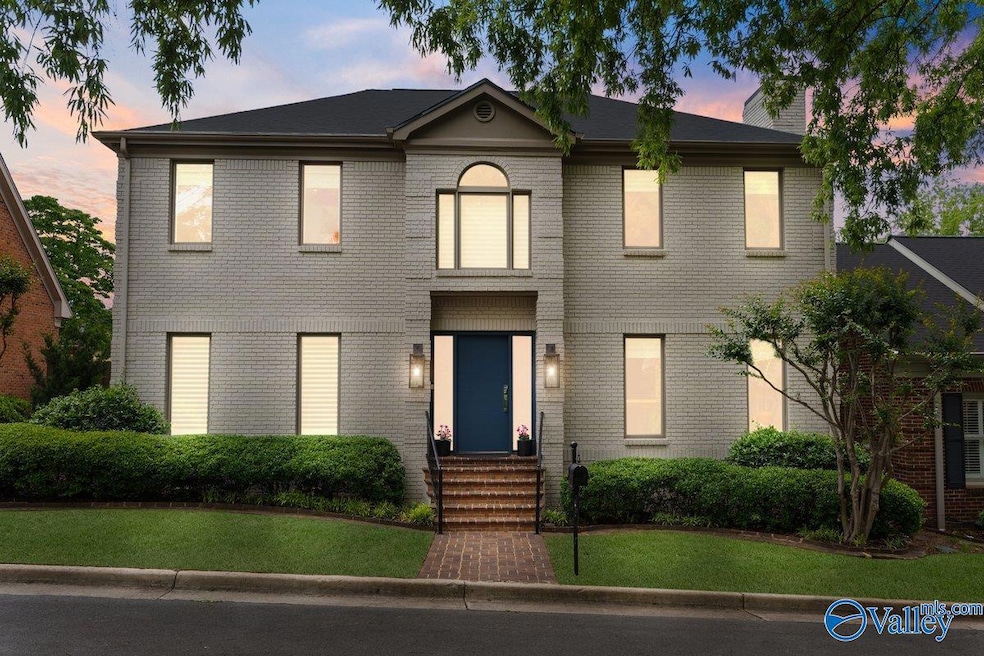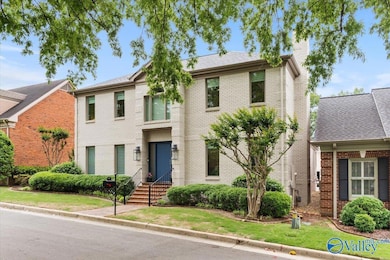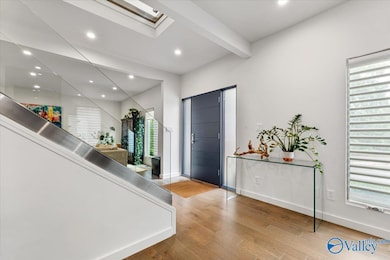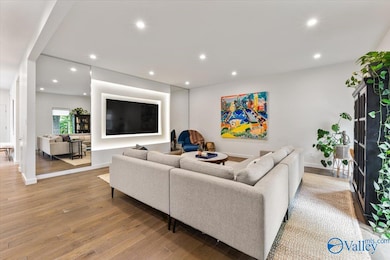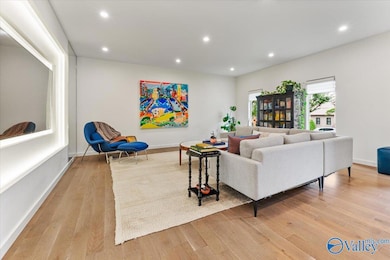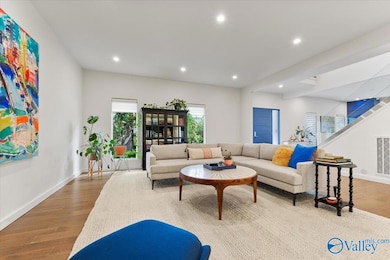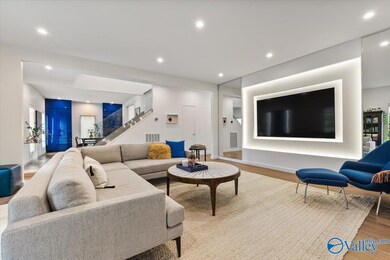
42 Saint Charles Square Huntsville, AL 35801
Thornblade NeighborhoodHighlights
- Gated Community
- Clubhouse
- Tennis Courts
- Huntsville High School Rated A
- Deck
- Two cooling system units
About This Home
As of June 2025High-end remodel in a gated community just minutes from downtown. This sleek, modern home by Kenneth Chandler (2020) is turn-key with pristine finishes, built-ins, and appliances. Large pocket doors allow an open or fully enclosed kitchen. Home theater system by AVIQ includes an 85” TV, theater lighting, hidden speakers, and mirrored bookends. One bedroom is now a massive walk-in closet. Hunter Douglas remote blinds throughout. A dumbwaiter connects both floors. Includes gym, spa-style master bath, Bullfrog hot tub, and custom swing. HOA covers lawn; amenities include pool, clubhouse, and tennis/pickleball. New roof (2025).
Last Agent to Sell the Property
RE/MAX Alliance License #80089 Listed on: 05/09/2025

Home Details
Home Type
- Single Family
Est. Annual Taxes
- $6,838
Year Built
- Built in 1989
Lot Details
- 4,792 Sq Ft Lot
- Lot Dimensions are 60 x 80
HOA Fees
- $325 Monthly HOA Fees
Parking
- 2 Car Garage
Home Design
- Brick Exterior Construction
Interior Spaces
- 2,883 Sq Ft Home
- Property has 2 Levels
- Crawl Space
Bedrooms and Bathrooms
- 3 Bedrooms
- Primary bedroom located on second floor
Outdoor Features
- Deck
- Patio
Schools
- Huntsville Elementary School
- Huntsville High School
Utilities
- Two cooling system units
- Multiple Heating Units
Listing and Financial Details
- Tax Lot 5
- Assessor Parcel Number 1803072005084.000
Community Details
Overview
- Association fees include ground maintenance
- Cedarburst HOA
- Cedarhurst Subdivision
Amenities
- Common Area
- Clubhouse
Recreation
- Tennis Courts
Security
- Gated Community
Ownership History
Purchase Details
Home Financials for this Owner
Home Financials are based on the most recent Mortgage that was taken out on this home.Purchase Details
Home Financials for this Owner
Home Financials are based on the most recent Mortgage that was taken out on this home.Purchase Details
Home Financials for this Owner
Home Financials are based on the most recent Mortgage that was taken out on this home.Purchase Details
Home Financials for this Owner
Home Financials are based on the most recent Mortgage that was taken out on this home.Purchase Details
Similar Homes in the area
Home Values in the Area
Average Home Value in this Area
Purchase History
| Date | Type | Sale Price | Title Company |
|---|---|---|---|
| Warranty Deed | $740,000 | None Listed On Document | |
| Warranty Deed | $740,000 | None Listed On Document | |
| Survivorship Deed | $605,000 | None Available | |
| Survivorship Deed | $343,500 | None Available | |
| Warranty Deed | $56,000 | None Available | |
| Deed | -- | -- |
Mortgage History
| Date | Status | Loan Amount | Loan Type |
|---|---|---|---|
| Previous Owner | $224,000 | New Conventional |
Property History
| Date | Event | Price | Change | Sq Ft Price |
|---|---|---|---|---|
| 06/27/2025 06/27/25 | Sold | $740,000 | -4.5% | $257 / Sq Ft |
| 05/09/2025 05/09/25 | For Sale | $775,000 | +28.1% | $269 / Sq Ft |
| 07/19/2021 07/19/21 | Off Market | $605,000 | -- | -- |
| 04/19/2021 04/19/21 | Sold | $605,000 | -3.2% | $212 / Sq Ft |
| 04/05/2021 04/05/21 | Pending | -- | -- | -- |
| 03/28/2021 03/28/21 | Price Changed | $625,000 | -5.3% | $219 / Sq Ft |
| 03/18/2021 03/18/21 | For Sale | $660,000 | 0.0% | $231 / Sq Ft |
| 02/23/2021 02/23/21 | Pending | -- | -- | -- |
| 02/08/2021 02/08/21 | For Sale | $660,000 | +92.1% | $231 / Sq Ft |
| 12/15/2019 12/15/19 | Off Market | $343,500 | -- | -- |
| 09/16/2019 09/16/19 | Sold | $343,500 | -4.3% | $120 / Sq Ft |
| 09/03/2019 09/03/19 | Pending | -- | -- | -- |
| 08/31/2019 08/31/19 | Price Changed | $359,000 | -6.8% | $125 / Sq Ft |
| 08/12/2019 08/12/19 | Price Changed | $385,000 | -3.8% | $134 / Sq Ft |
| 07/29/2019 07/29/19 | Price Changed | $400,000 | -2.4% | $139 / Sq Ft |
| 07/22/2019 07/22/19 | Price Changed | $410,000 | -1.7% | $143 / Sq Ft |
| 06/02/2019 06/02/19 | For Sale | $417,000 | +48.9% | $145 / Sq Ft |
| 12/24/2013 12/24/13 | Off Market | $280,000 | -- | -- |
| 09/23/2013 09/23/13 | Sold | $280,000 | -22.2% | $97 / Sq Ft |
| 08/24/2013 08/24/13 | Pending | -- | -- | -- |
| 01/19/2012 01/19/12 | For Sale | $360,000 | -- | $125 / Sq Ft |
Tax History Compared to Growth
Tax History
| Year | Tax Paid | Tax Assessment Tax Assessment Total Assessment is a certain percentage of the fair market value that is determined by local assessors to be the total taxable value of land and additions on the property. | Land | Improvement |
|---|---|---|---|---|
| 2024 | $6,838 | $117,900 | $15,000 | $102,900 |
| 2023 | $6,838 | $117,900 | $15,000 | $102,900 |
| 2022 | $6,335 | $109,220 | $15,000 | $94,220 |
| 2021 | $1,575 | $27,980 | $7,000 | $20,980 |
| 2020 | $2,891 | $49,840 | $14,000 | $35,840 |
| 2019 | $1,397 | $24,920 | $7,000 | $17,920 |
| 2018 | $1,336 | $23,860 | $0 | $0 |
| 2017 | $1,336 | $23,860 | $0 | $0 |
| 2016 | $1,336 | $23,860 | $0 | $0 |
| 2015 | $1,424 | $25,380 | $0 | $0 |
| 2014 | $2,358 | $41,480 | $0 | $0 |
Agents Affiliated with this Home
-
S
Seller's Agent in 2025
Shelby Stricklin
RE/MAX
-
M
Buyer's Agent in 2025
Marzieh Keifi
Southern Home Realty, LLC
-
S
Seller's Agent in 2021
Sarah Lauren Kattos
Van Valkenburgh & Wilkinson Pr
-
R
Seller Co-Listing Agent in 2021
RICHARD VANVALKENBURGH
Van Valkenburgh & Wilkinson Pr
-
L
Buyer's Agent in 2021
Lauren Holliday
Van Valkenburgh & Wilkinson Pr
-
P
Seller's Agent in 2019
Paul Carter
Leading Edge, R.E. Group
Map
Source: ValleyMLS.com
MLS Number: 21888441
APN: 18-03-07-2-005-084.000
- 50 Northampton Dr SE
- 102 Robin Ln SE
- 100 Westchester Ave SW
- 26 Revere Way
- 29 Revere Way
- 2609 Woodview Dr SE
- 2618 Whitesburg Dr SW
- 125 Wingate Ave SW
- 2603 Whitesburg Dr SE
- 211 Kent Rd SW
- 2721 Thornton Cir SW
- 202 Wingate Ave SW
- 2510 Scenic Dr SE
- 2603 Alabama St SW
- 4023 Devon St SE
- 215 Wingate Ave SW
- 4018 Piedmont Dr SE
- 2510 Alabama St SW
- 228 Drake Ave SW
- 3310 Whitesburg Dr SW
