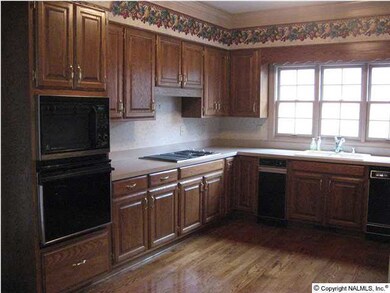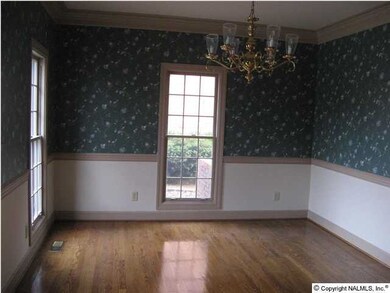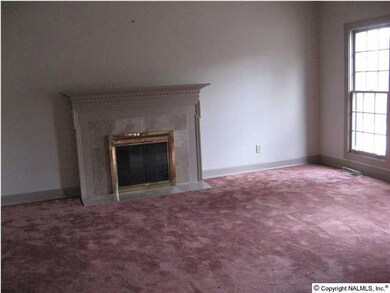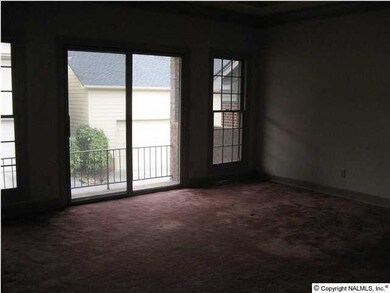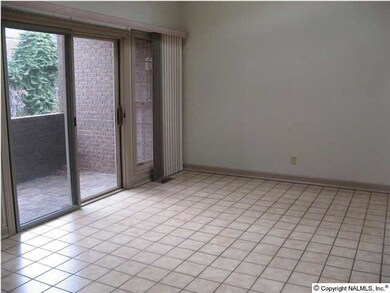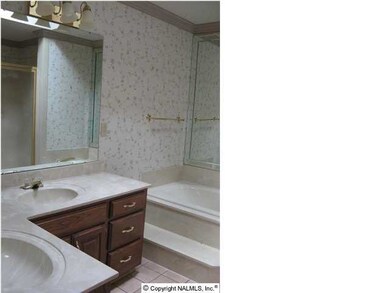
42 Saint Charles Square Huntsville, AL 35801
Thornblade NeighborhoodHighlights
- Gated Community
- Clubhouse
- Main Floor Primary Bedroom
- Huntsville High School Rated A
- Traditional Architecture
- 1 Fireplace
About This Home
As of June 2025Full brick 4 bedroom, 2 story Master Down, Sun room, upstairs bath has sauna and skylight. Some hardwoods on first floor. Crown moulding throughout. HVAC is less than 10 yrs. Trane units. Lots of storage. Purchaser to pay $500 to HOA at closing. Sentricon system.
Co-Listed By
Julia Parker
Averbuch Realty License #19561
Home Details
Home Type
- Single Family
Est. Annual Taxes
- $6,838
Lot Details
- 4,792 Sq Ft Lot
- Lot Dimensions are 60 x 80
HOA Fees
- $250 Monthly HOA Fees
Home Design
- Traditional Architecture
Interior Spaces
- 2,872 Sq Ft Home
- Property has 2 Levels
- 1 Fireplace
- Double Pane Windows
- Crawl Space
- Storm Doors
Kitchen
- Cooktop
- Microwave
- Dishwasher
- Trash Compactor
Bedrooms and Bathrooms
- 4 Bedrooms
- Primary Bedroom on Main
Schools
- Huntsville Elementary School
- Huntsville High School
Utilities
- Two cooling system units
- Multiple Heating Units
Listing and Financial Details
- Tax Lot 5
Community Details
Overview
- Association fees include ground maintenance
- Cedarhurst Home Association
- Cedarhurst Subdivision
Amenities
- Common Area
- Clubhouse
Recreation
- Tennis Courts
- Community Pool
Security
- Gated Community
Ownership History
Purchase Details
Home Financials for this Owner
Home Financials are based on the most recent Mortgage that was taken out on this home.Purchase Details
Home Financials for this Owner
Home Financials are based on the most recent Mortgage that was taken out on this home.Purchase Details
Home Financials for this Owner
Home Financials are based on the most recent Mortgage that was taken out on this home.Purchase Details
Similar Homes in Huntsville, AL
Home Values in the Area
Average Home Value in this Area
Purchase History
| Date | Type | Sale Price | Title Company |
|---|---|---|---|
| Survivorship Deed | $605,000 | None Available | |
| Survivorship Deed | $343,500 | None Available | |
| Warranty Deed | $56,000 | None Available | |
| Deed | -- | -- |
Mortgage History
| Date | Status | Loan Amount | Loan Type |
|---|---|---|---|
| Open | $224,000 | New Conventional |
Property History
| Date | Event | Price | Change | Sq Ft Price |
|---|---|---|---|---|
| 06/27/2025 06/27/25 | Sold | $740,000 | -4.5% | $257 / Sq Ft |
| 05/09/2025 05/09/25 | For Sale | $775,000 | +28.1% | $269 / Sq Ft |
| 07/19/2021 07/19/21 | Off Market | $605,000 | -- | -- |
| 04/19/2021 04/19/21 | Sold | $605,000 | -3.2% | $212 / Sq Ft |
| 04/05/2021 04/05/21 | Pending | -- | -- | -- |
| 03/28/2021 03/28/21 | Price Changed | $625,000 | -5.3% | $219 / Sq Ft |
| 03/18/2021 03/18/21 | For Sale | $660,000 | 0.0% | $231 / Sq Ft |
| 02/23/2021 02/23/21 | Pending | -- | -- | -- |
| 02/08/2021 02/08/21 | For Sale | $660,000 | +92.1% | $231 / Sq Ft |
| 12/15/2019 12/15/19 | Off Market | $343,500 | -- | -- |
| 09/16/2019 09/16/19 | Sold | $343,500 | -4.3% | $120 / Sq Ft |
| 09/03/2019 09/03/19 | Pending | -- | -- | -- |
| 08/31/2019 08/31/19 | Price Changed | $359,000 | -6.8% | $125 / Sq Ft |
| 08/12/2019 08/12/19 | Price Changed | $385,000 | -3.8% | $134 / Sq Ft |
| 07/29/2019 07/29/19 | Price Changed | $400,000 | -2.4% | $139 / Sq Ft |
| 07/22/2019 07/22/19 | Price Changed | $410,000 | -1.7% | $143 / Sq Ft |
| 06/02/2019 06/02/19 | For Sale | $417,000 | +48.9% | $145 / Sq Ft |
| 12/24/2013 12/24/13 | Off Market | $280,000 | -- | -- |
| 09/23/2013 09/23/13 | Sold | $280,000 | -22.2% | $97 / Sq Ft |
| 08/24/2013 08/24/13 | Pending | -- | -- | -- |
| 01/19/2012 01/19/12 | For Sale | $360,000 | -- | $125 / Sq Ft |
Tax History Compared to Growth
Tax History
| Year | Tax Paid | Tax Assessment Tax Assessment Total Assessment is a certain percentage of the fair market value that is determined by local assessors to be the total taxable value of land and additions on the property. | Land | Improvement |
|---|---|---|---|---|
| 2024 | $6,838 | $117,900 | $15,000 | $102,900 |
| 2023 | $6,838 | $117,900 | $15,000 | $102,900 |
| 2022 | $6,335 | $109,220 | $15,000 | $94,220 |
| 2021 | $1,575 | $27,980 | $7,000 | $20,980 |
| 2020 | $2,891 | $49,840 | $14,000 | $35,840 |
| 2019 | $1,397 | $24,920 | $7,000 | $17,920 |
| 2018 | $1,336 | $23,860 | $0 | $0 |
| 2017 | $1,336 | $23,860 | $0 | $0 |
| 2016 | $1,336 | $23,860 | $0 | $0 |
| 2015 | $1,424 | $25,380 | $0 | $0 |
| 2014 | $2,358 | $41,480 | $0 | $0 |
Agents Affiliated with this Home
-
Shelby Stricklin

Seller's Agent in 2025
Shelby Stricklin
RE/MAX
(256) 694-1978
2 in this area
135 Total Sales
-
Marzieh Keifi

Buyer's Agent in 2025
Marzieh Keifi
Southern Home Realty, LLC
(256) 417-2699
1 in this area
1 Total Sale
-
Sarah Lauren Kattos

Seller's Agent in 2021
Sarah Lauren Kattos
Van Valkenburgh & Wilkinson Pr
(256) 348-2311
16 in this area
167 Total Sales
-
RICHARD VANVALKENBURGH

Seller Co-Listing Agent in 2021
RICHARD VANVALKENBURGH
Van Valkenburgh & Wilkinson Pr
(256) 651-4593
2 in this area
15 Total Sales
-
Lauren Holliday

Buyer's Agent in 2021
Lauren Holliday
Van Valkenburgh & Wilkinson Pr
(256) 970-8887
6 in this area
46 Total Sales
-
Paul Carter
P
Seller's Agent in 2019
Paul Carter
Leading Edge, R.E. Group
(256) 457-9811
1 in this area
49 Total Sales
Map
Source: ValleyMLS.com
MLS Number: 975083
APN: 18-03-07-2-005-084.000
- 50 Northampton Dr SE
- 54 Northampton Dr SE
- 102 Robin Ln SE
- 26 Revere Way
- 2703 Woodview Dr SE
- 29 Revere Way
- 2609 Woodview Dr SE
- 2611 Evergreen St SE
- 125 Wingate Ave SW
- 2603 Whitesburg Dr SE
- 211 Kent Rd SW
- 2721 Thornton Cir SW
- 202 Wingate Ave SW
- 2510 Scenic Dr SE
- 4023 Devon St SE
- 2502 Whitesburg Dr SW Unit B
- 4018 Piedmont Dr SE
- 213 Winthrop Dr SW
- 2620 Pansy St SW
- 215 Wingate Ave SW

