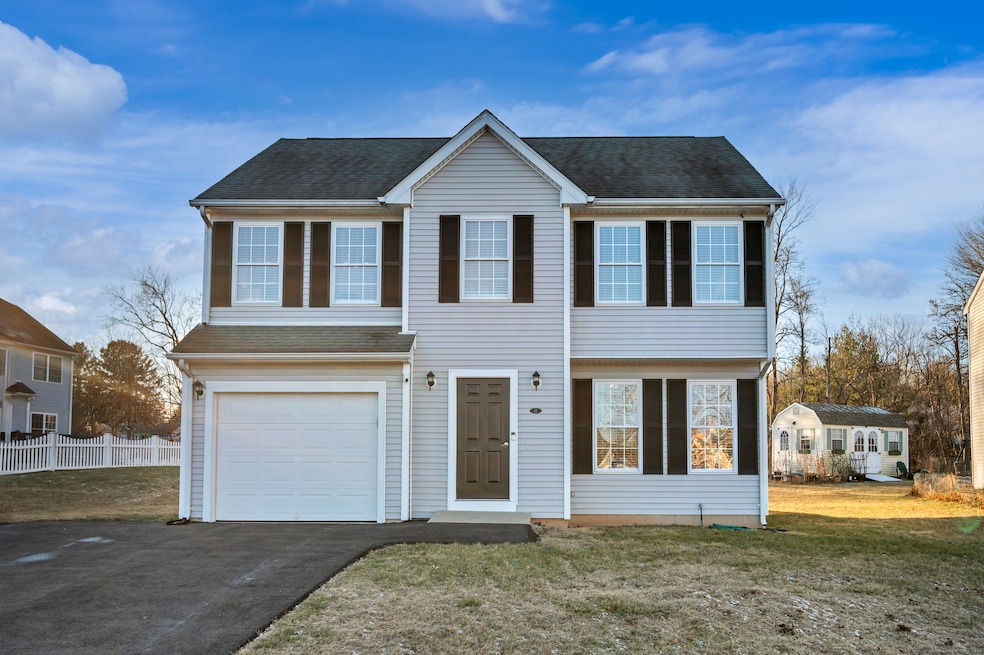
42 Saratoga Way Meriden, CT 06450
Highlights
- Colonial Architecture
- Sound System
- Central Air
- Attic
About This Home
As of February 2025This like new home is ready for you! Conveniently located for easy commuting and close proximity to dining, shopping and more, this Colonial home looks and feels like new construction without the wait! Rare opportunity to be situated at the end of the cul-de-sac, and built on a double lot which extends the length of the cul-de-sac, enjoy the spacious feeling both inside and out with a beautiful wooded view from the kitchen window. Inside enjoy gleaming hardwood floors through out the main level, bright living room, large eat in kitchen and dining area and main level laundry and powder room. The upstairs includes large bedrooms, the primary and second bedroom both have walk in closets! The primary also creates a nook perfect for desk space for working from home or a cozy sitting area! The full bath has new sliding glass door, ceiling heater and TV which is included with the sale! The basement is spotless and perfect for additional square footage or dry storage. Meticulously maintained, the original owner has recently replaced the hot water and repaved the oversized driveway.
Home Details
Home Type
- Single Family
Est. Annual Taxes
- $7,203
Year Built
- Built in 2005
Lot Details
- 0.33 Acre Lot
HOA Fees
- $87 Monthly HOA Fees
Home Design
- Colonial Architecture
- Concrete Foundation
- Frame Construction
- Asphalt Shingled Roof
- Vinyl Siding
Interior Spaces
- 1,444 Sq Ft Home
- Sound System
Kitchen
- Electric Range
- Microwave
- Dishwasher
Bedrooms and Bathrooms
- 3 Bedrooms
Laundry
- Laundry on main level
- Dryer
- Washer
Attic
- Storage In Attic
- Attic or Crawl Hatchway Insulated
Basement
- Basement Fills Entire Space Under The House
- Basement Hatchway
Parking
- 1 Car Garage
- Automatic Garage Door Opener
- Driveway
Schools
- Francis T. Maloney High School
Utilities
- Central Air
- Heating System Uses Natural Gas
- Cable TV Available
Community Details
- Association fees include grounds maintenance, snow removal, property management, road maintenance
Listing and Financial Details
- Assessor Parcel Number 2484218
Ownership History
Purchase Details
Home Financials for this Owner
Home Financials are based on the most recent Mortgage that was taken out on this home.Purchase Details
Home Financials for this Owner
Home Financials are based on the most recent Mortgage that was taken out on this home.Map
Similar Homes in Meriden, CT
Home Values in the Area
Average Home Value in this Area
Purchase History
| Date | Type | Sale Price | Title Company |
|---|---|---|---|
| Warranty Deed | $399,900 | None Available | |
| Warranty Deed | $399,900 | None Available | |
| Warranty Deed | $234,715 | -- | |
| Warranty Deed | $234,715 | -- |
Mortgage History
| Date | Status | Loan Amount | Loan Type |
|---|---|---|---|
| Open | $392,656 | FHA | |
| Closed | $392,656 | FHA | |
| Previous Owner | $187,750 | No Value Available |
Property History
| Date | Event | Price | Change | Sq Ft Price |
|---|---|---|---|---|
| 02/28/2025 02/28/25 | Sold | $399,900 | 0.0% | $277 / Sq Ft |
| 01/23/2025 01/23/25 | Pending | -- | -- | -- |
| 01/09/2025 01/09/25 | For Sale | $399,900 | -- | $277 / Sq Ft |
Tax History
| Year | Tax Paid | Tax Assessment Tax Assessment Total Assessment is a certain percentage of the fair market value that is determined by local assessors to be the total taxable value of land and additions on the property. | Land | Improvement |
|---|---|---|---|---|
| 2024 | $7,203 | $198,380 | $64,470 | $133,910 |
| 2023 | $7,057 | $202,860 | $64,470 | $138,390 |
| 2022 | $6,692 | $202,860 | $64,470 | $138,390 |
| 2021 | $6,418 | $157,080 | $50,960 | $106,120 |
| 2020 | $6,418 | $157,080 | $50,960 | $106,120 |
| 2019 | $6,424 | $157,220 | $51,100 | $106,120 |
| 2018 | $6,452 | $157,220 | $51,100 | $106,120 |
| 2017 | $6,276 | $157,220 | $51,100 | $106,120 |
| 2016 | $6,333 | $172,900 | $53,760 | $119,140 |
| 2015 | $6,333 | $172,900 | $53,760 | $119,140 |
| 2014 | $6,179 | $172,900 | $53,760 | $119,140 |
Source: SmartMLS
MLS Number: 24067535
APN: MERI-000909-000321-000002-000025
- 158 Paddock Ave Unit 2001
- 36 Hart Ave
- 26 John George Dr
- 120 Barr Rd
- 208 Northfield Rd
- 37 Schwink Dr
- 67 Overlook Rd
- 260 Northfield Rd
- 118 Swain Ave
- 290 Swain Ave
- 259 Swain Ave
- 295 Swain Ave
- 28 Jimmy Ln
- 44 Horton Ave
- 19 Abbey Ln Unit 19
- 102 Horton Ave
- 322 Lydale Place
- 122 Williams St
- 33 Clinton St
- 1280 E Main St
