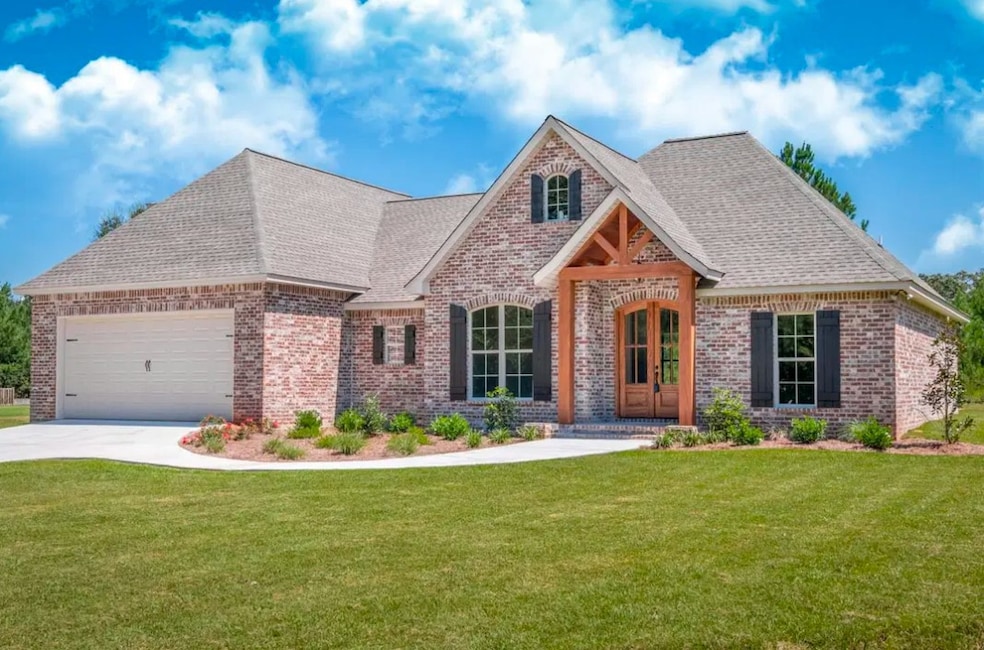42 Sawgrass Trinity, TX 75862
Estimated payment $2,084/month
Highlights
- Marina
- On Golf Course
- Tennis Courts
- Boat Ramp
- Fitness Center
- Under Construction
About This Home
Beautiful new construction by Meraki Builder in Westwood Shores, a golfing community on Lake Livingston. Now is the time to meet the builder and go over all the special features offered and make your personal choices. This floor plan can be modified to the buyers needs. The Primary closet is huge and the pictures are of a previous similar home. You will love the way the utility room is placed with all its amenities. This area can be expanded too. The garage has plenty of room for a golf cart, but buyers need to address this near the beginning. The flex room or office space can be adjusted to function as a 4th bedroom. Many upgraded items are standard: tankless w/h, stainless steel appliances plus fridge, plumbing fixtures (see pics), pot filler, etc. The garage will be extended for a golf cart garage. Come visit the lot and the neighborhood and experience all the amenities included: unlimited golfing, restaurant & bar, tennis & pickle ball, pools, marina, fitness center, fishing.
Home Details
Home Type
- Single Family
Year Built
- Built in 2025 | Under Construction
Lot Details
- 8,800 Sq Ft Lot
- On Golf Course
- Sprinkler System
- Cleared Lot
- Private Yard
HOA Fees
- $220 Monthly HOA Fees
Parking
- 2 Car Attached Garage
- Oversized Parking
- RV Access or Parking
Home Design
- Craftsman Architecture
- Brick Exterior Construction
- Slab Foundation
- Composition Roof
- Cement Siding
- Stone Siding
- Radiant Barrier
Interior Spaces
- 1,842 Sq Ft Home
- 1-Story Property
- High Ceiling
- Ceiling Fan
- Electric Fireplace
- Formal Entry
- Family Room Off Kitchen
- Living Room
- Breakfast Room
- Dining Room
- Open Floorplan
- Home Office
- Game Room
- Utility Room
- Washer and Electric Dryer Hookup
- Fire and Smoke Detector
Kitchen
- Breakfast Bar
- Walk-In Pantry
- Butlers Pantry
- Electric Oven
- Electric Cooktop
- Microwave
- Dishwasher
- Kitchen Island
- Quartz Countertops
- Pots and Pans Drawers
- Self-Closing Drawers and Cabinet Doors
- Disposal
- Pot Filler
- Instant Hot Water
Flooring
- Vinyl Plank
- Vinyl
Bedrooms and Bathrooms
- 3 Bedrooms
- 2 Full Bathrooms
- Double Vanity
- Single Vanity
- Soaking Tub
- Bathtub with Shower
- Separate Shower
Eco-Friendly Details
- Energy-Efficient Windows with Low Emissivity
- Energy-Efficient HVAC
- Energy-Efficient Lighting
- Energy-Efficient Insulation
- Energy-Efficient Thermostat
Outdoor Features
- Pond
- Tennis Courts
- Deck
- Covered Patio or Porch
Schools
- Lansberry Elementary School
- Trinity Junior High School
- Trinity High School
Utilities
- Central Heating and Cooling System
- Tankless Water Heater
Community Details
Overview
- Association fees include clubhouse, recreation facilities
- Westwood Shores Poa, Phone Number (936) 594-3805
- Built by Meraki Builder
- Westwood Shores Sec 3 Subdivision
- RV Parking in Community
Amenities
- Clubhouse
- Meeting Room
- Party Room
Recreation
- Boat Ramp
- Community Boat Slip
- RV or Boat Storage in Community
- Marina
- Golf Course Community
- Tennis Courts
- Pickleball Courts
- Fitness Center
- Community Pool
Security
- Security Guard
- Controlled Access
Map
Tax History
| Year | Tax Paid | Tax Assessment Tax Assessment Total Assessment is a certain percentage of the fair market value that is determined by local assessors to be the total taxable value of land and additions on the property. | Land | Improvement |
|---|---|---|---|---|
| 2025 | $98 | $4,752 | $4,752 | $0 |
| 2024 | $81 | $3,802 | $3,802 | $0 |
| 2023 | $84 | $3,802 | $3,802 | $0 |
| 2022 | $94 | $3,802 | $3,802 | $0 |
| 2021 | $100 | $3,802 | $3,802 | $0 |
| 2020 | $106 | $3,802 | $3,802 | $0 |
| 2019 | $113 | $3,802 | $3,802 | $0 |
| 2018 | $112 | $3,802 | $3,802 | $0 |
| 2017 | $106 | $3,802 | $3,802 | $0 |
| 2016 | $107 | $3,802 | $3,802 | $0 |
| 2015 | -- | $3,802 | $3,802 | $0 |
| 2014 | -- | $3,802 | $3,802 | $0 |
Property History
| Date | Event | Price | List to Sale | Price per Sq Ft |
|---|---|---|---|---|
| 02/12/2025 02/12/25 | For Sale | $349,900 | -- | $190 / Sq Ft |
Source: Houston Association of REALTORS®
MLS Number: 947672
APN: 20415
- 75 Coral Gables
- 89 Coral Gables
- 109 Westwood Dr W
- 89 Westwood Dr W
- 327 Coral Gables
- 258 Coral Gables
- 61 Coral Gables
- 89 Heatley St
- 85 Westwood Dr W
- TBD15 Heatley St
- 64 Coral Gables
- 18 Townhouse Ln
- 68 Westwood Dr W
- 77 Westwood Dr E
- 141 Coral Gables
- 1 Cottonwood Rd
- 20 Lazy Springs
- 45 Westwood Dr E
- 4 Mockingbird Ln
- 287 Broadmoor Dr
- 68 Westwood Dr W
- 7 Meadowview Dr
- 68 Fairway Dr
- 46 Fairway Dr
- 48 Fairway Dr
- 401 N Clegg St
- 148 S Oak Bluff St
- 356 Peach Island Rd
- 128 S Johnnie St
- 312 Prospect Dr Unit B
- 504 Timber Bay Dr
- 161 S Lakeway Cir
- 360 S Lakeside Dr
- 393 Mason Loop
- 330 Whitmire Rd
- 251 Oakdale Dr
- 279 White Oak Cir
- 4 Rainbow Dr Unit A
- 6 Sowell Ln
- 65 Fm 3454 Rd Unit A







