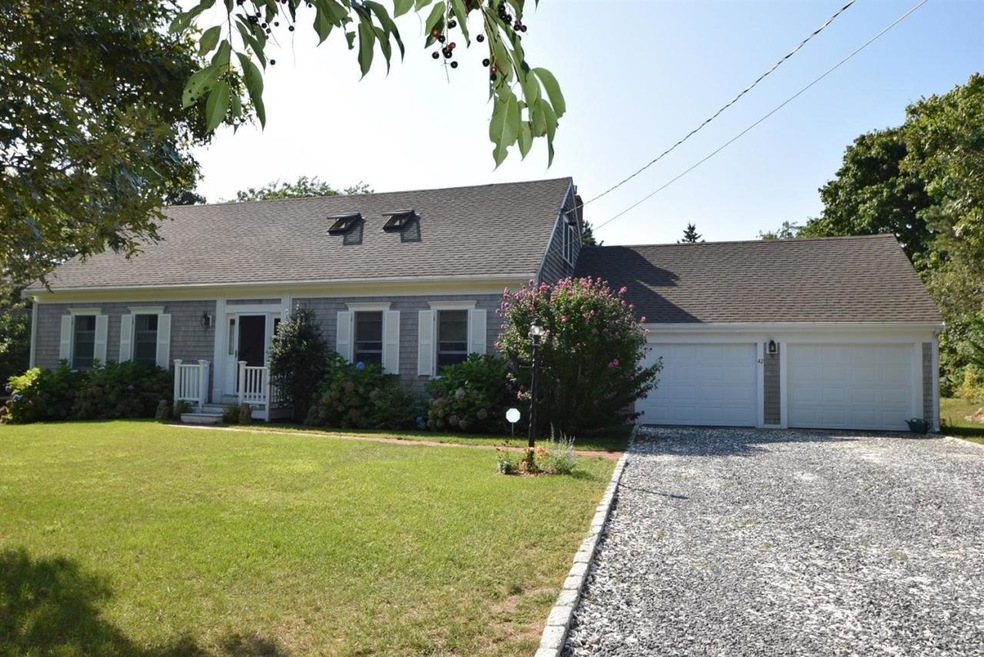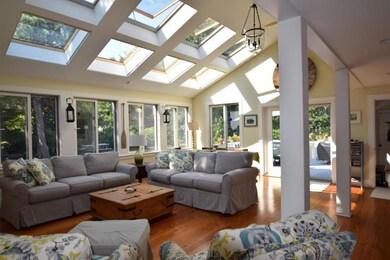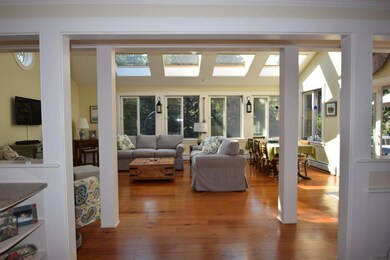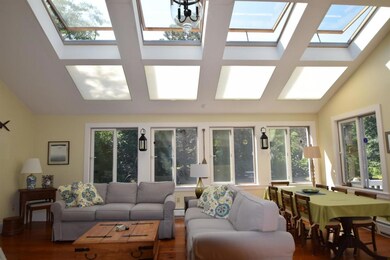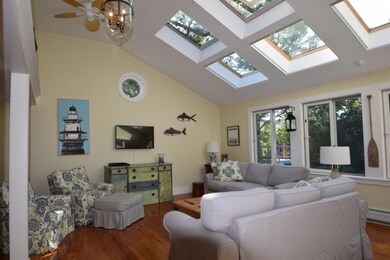
42 Seastrand Way Chatham, MA 02633
West Chatham NeighborhoodHighlights
- Cape Cod Architecture
- Deck
- Main Floor Primary Bedroom
- Chatham Elementary School Rated A-
- Wood Flooring
- No HOA
About This Home
As of December 2015Gorgeously updated and immaculate! This 4-bdrm Cape boasts a magnificent great room with cathedral ceilings and windows galore creating a sunny and relaxing enclave. Updated kitchen, new whole-house generator and gas insert to the fireplace, lovely wood floors through-out, first floor master and office/den with 3 more large bedrooms and 2 baths up. Security system, newer gas heat and hot water tank. Short distance to Hardings Beach and the many shops and restaurants of seaside Chatham! You don't want to miss this lovely home and beautifully maintained property.
Last Agent to Sell the Property
Tracey Oringer
Kinlin Grover Real Estate Listed on: 09/02/2015
Last Buyer's Agent
Member Non
cci.unknownoffice
Home Details
Home Type
- Single Family
Est. Annual Taxes
- $2,865
Year Built
- Built in 1973 | Remodeled
Lot Details
- 0.37 Acre Lot
- Cul-De-Sac
- Level Lot
- Property is zoned R20
Parking
- 2 Car Attached Garage
- Off-Street Parking
Home Design
- Cape Cod Architecture
- Asphalt Roof
- Shingle Siding
- Concrete Perimeter Foundation
Interior Spaces
- 2,684 Sq Ft Home
- 2-Story Property
- Recessed Lighting
- Gas Fireplace
- Living Room
- Dining Room
Kitchen
- Gas Range
- Dishwasher
- Kitchen Island
Flooring
- Wood
- Tile
Bedrooms and Bathrooms
- 4 Bedrooms
- Primary Bedroom on Main
- Primary Bathroom is a Full Bathroom
Basement
- Basement Fills Entire Space Under The House
- Interior Basement Entry
Outdoor Features
- Outdoor Shower
- Deck
Location
- Property is near shops
Utilities
- Hot Water Heating System
- Water Heater
Community Details
- No Home Owners Association
Listing and Financial Details
- Assessor Parcel Number 8D2CRR11
Ownership History
Purchase Details
Home Financials for this Owner
Home Financials are based on the most recent Mortgage that was taken out on this home.Purchase Details
Purchase Details
Home Financials for this Owner
Home Financials are based on the most recent Mortgage that was taken out on this home.Purchase Details
Similar Homes in the area
Home Values in the Area
Average Home Value in this Area
Purchase History
| Date | Type | Sale Price | Title Company |
|---|---|---|---|
| Not Resolvable | $737,000 | -- | |
| Deed | -- | -- | |
| Not Resolvable | $703,000 | -- | |
| Not Resolvable | $703,000 | -- | |
| Deed | $545,000 | -- |
Mortgage History
| Date | Status | Loan Amount | Loan Type |
|---|---|---|---|
| Open | $537,400 | Stand Alone Refi Refinance Of Original Loan | |
| Closed | $589,600 | Purchase Money Mortgage | |
| Previous Owner | $400,000 | New Conventional | |
| Previous Owner | $175,000 | No Value Available |
Property History
| Date | Event | Price | Change | Sq Ft Price |
|---|---|---|---|---|
| 12/04/2015 12/04/15 | Sold | $737,000 | -1.1% | $275 / Sq Ft |
| 09/22/2015 09/22/15 | Pending | -- | -- | -- |
| 09/02/2015 09/02/15 | For Sale | $745,000 | +6.0% | $278 / Sq Ft |
| 08/15/2013 08/15/13 | Sold | $703,000 | -11.6% | $262 / Sq Ft |
| 07/10/2013 07/10/13 | Pending | -- | -- | -- |
| 08/29/2012 08/29/12 | For Sale | $795,000 | -- | $296 / Sq Ft |
Tax History Compared to Growth
Tax History
| Year | Tax Paid | Tax Assessment Tax Assessment Total Assessment is a certain percentage of the fair market value that is determined by local assessors to be the total taxable value of land and additions on the property. | Land | Improvement |
|---|---|---|---|---|
| 2025 | $4,839 | $1,394,600 | $490,100 | $904,500 |
| 2024 | $4,735 | $1,326,200 | $462,400 | $863,800 |
| 2023 | $4,545 | $1,171,500 | $385,300 | $786,200 |
| 2022 | $4,319 | $934,800 | $385,300 | $549,500 |
| 2021 | $4,127 | $828,700 | $328,300 | $500,400 |
| 2020 | $3,889 | $806,900 | $306,400 | $500,500 |
| 2019 | $3,943 | $813,000 | $306,900 | $506,100 |
| 2018 | $3,651 | $749,700 | $306,900 | $442,800 |
| 2017 | $3,686 | $732,800 | $297,900 | $434,900 |
| 2016 | $2,947 | $587,100 | $292,100 | $295,000 |
| 2015 | $2,865 | $574,200 | $283,900 | $290,300 |
| 2014 | $2,895 | $569,900 | $283,900 | $286,000 |
Agents Affiliated with this Home
-
T
Seller's Agent in 2015
Tracey Oringer
Kinlin Grover Real Estate
-
M
Buyer's Agent in 2015
Member Non
cci.unknownoffice
-
T
Seller's Agent in 2013
Trish Griffin
Robert Paul Properties, Inc.
-
H
Buyer's Agent in 2013
Holly Kane
William Raveis Real Estate & Home Services
Map
Source: Cape Cod & Islands Association of REALTORS®
MLS Number: 21508595
APN: CHAT-000008D-000002CR000011R
- 723 Main St
- 0 George Ryder Rd Unit 22301591
- 0 George Ryder Rd Unit 73104629
- 20 Hardings Beach Rd
- 1761 Main St
- 1775 Main St
- 45 Meadow View Rd S
- 141 Marsh View Rd
- 38 Indian Trail
- 93 Stephen Dr
- 114 Bucks Creek Rd
- 7 Squanto Dr
- 200 Hardings Beach Rd
- 14 Squanto Dr
- 116 Happy Valley Rd
- 14 Pond View Ln
- 44 Buena Vista Rd
- 17 Bog Way Rd
- 17 Bog Way
- 13 Captain Knowles Way
