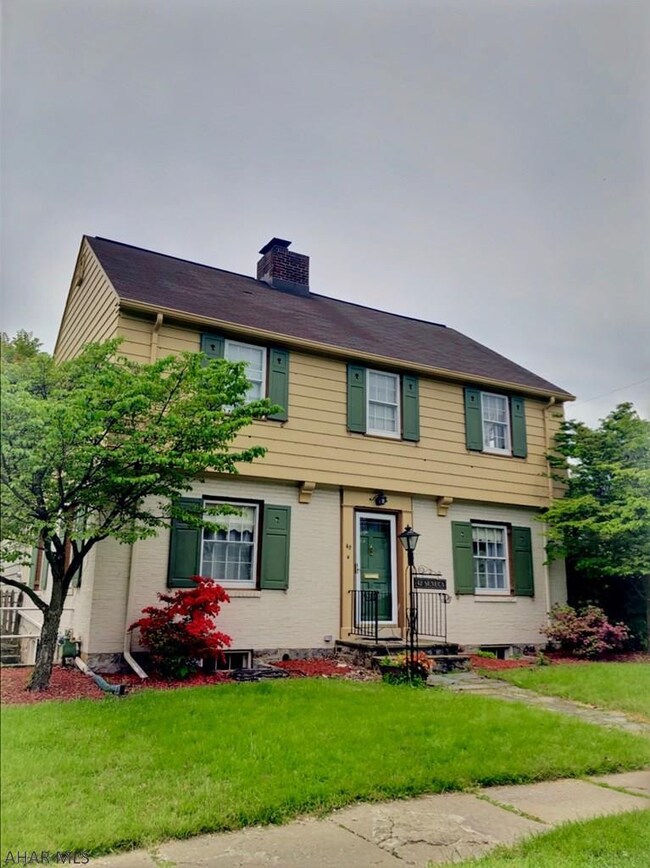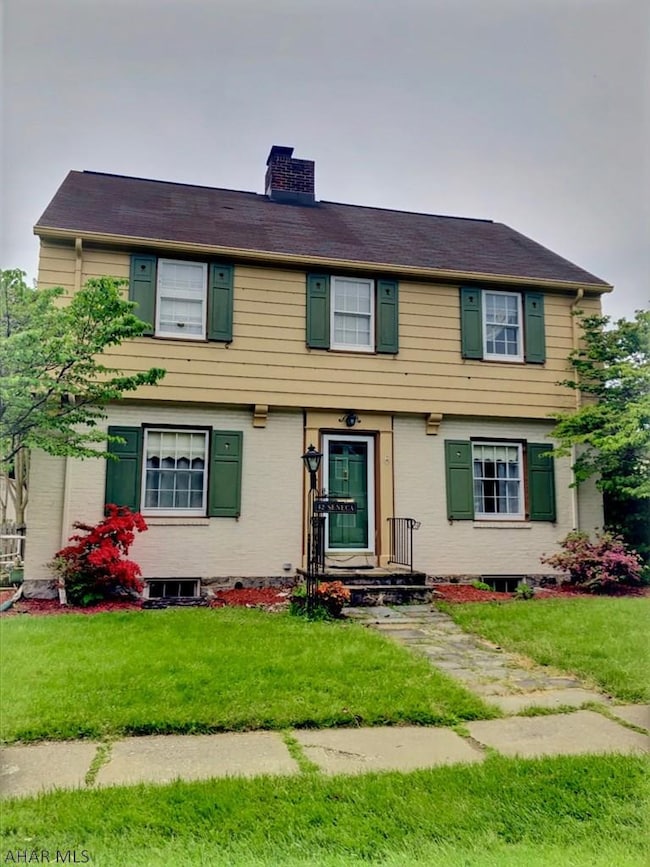
42 Seneca Ave Altoona, PA 16602
Mansion Park NeighborhoodEstimated Value: $216,000 - $303,000
Highlights
- Spa
- Walk-In Closet
- Ceiling Fan
- Skylights
- Forced Air Heating and Cooling System
- Fenced
About This Home
As of January 2020Here is your opportunity to live in one of the most prestigious areas of Altoona. This charming 4 BR 2 BA home in Baker Mansion area has everything you would expect it to have Large rooms and closets, A 1st level Master suite with it's own inground hottub & skylights, doors to screened in porch and backyard, & large WIC with laundry. Original builtins and hardwood floors in formal dining & Living room that also has a gas FP. All the charm and wow you could ask for. 3 BR's on 2nd floor all have good closet space. Bonus room could be another BR, office or playroom. Newer furnace, C/A, HW tank, & 200 amp elec. Finished room in basement has endless possibilities. Nice big fenced yard and off street parking. 1 yr AHS home warranty included.
Last Agent to Sell the Property
Paula Biddle
Stultz Real Estate License #RS302090 Listed on: 03/21/2019
Last Buyer's Agent
Sunshine Sassano
John Hill Real Estate
Home Details
Home Type
- Single Family
Est. Annual Taxes
- $2,824
Year Built
- Built in 1920
Lot Details
- 6,534 Sq Ft Lot
- Fenced
Home Design
- Frame Construction
- Shingle Roof
Interior Spaces
- 2-Story Property
- Ceiling Fan
- Skylights
- Fireplace With Gas Starter
- Walk-Out Basement
Bedrooms and Bathrooms
- 4 Bedrooms
- Walk-In Closet
- 2 Full Bathrooms
Parking
- Driveway
- Off-Street Parking
Pool
- Spa
Utilities
- Forced Air Heating and Cooling System
- Heating System Uses Natural Gas
Listing and Financial Details
- Assessor Parcel Number 1.6-21 81
Ownership History
Purchase Details
Home Financials for this Owner
Home Financials are based on the most recent Mortgage that was taken out on this home.Purchase Details
Home Financials for this Owner
Home Financials are based on the most recent Mortgage that was taken out on this home.Similar Homes in Altoona, PA
Home Values in the Area
Average Home Value in this Area
Purchase History
| Date | Buyer | Sale Price | Title Company |
|---|---|---|---|
| Schwartz Alex M | $173,000 | None Available | |
| Charles Eric Phillip | $192,000 | Realty Abstract Service Inc |
Mortgage History
| Date | Status | Borrower | Loan Amount |
|---|---|---|---|
| Open | Schwartz Alex M | $100,000 | |
| Previous Owner | Charles Eric P | $140,600 | |
| Previous Owner | Charles Eric Phillip | $153,600 |
Property History
| Date | Event | Price | Change | Sq Ft Price |
|---|---|---|---|---|
| 01/27/2020 01/27/20 | Sold | $173,000 | -12.4% | $75 / Sq Ft |
| 12/24/2019 12/24/19 | Pending | -- | -- | -- |
| 03/21/2019 03/21/19 | For Sale | $197,500 | -- | $86 / Sq Ft |
Tax History Compared to Growth
Tax History
| Year | Tax Paid | Tax Assessment Tax Assessment Total Assessment is a certain percentage of the fair market value that is determined by local assessors to be the total taxable value of land and additions on the property. | Land | Improvement |
|---|---|---|---|---|
| 2025 | $3,342 | $175,000 | $29,300 | $145,700 |
| 2024 | $2,958 | $175,000 | $29,300 | $145,700 |
| 2023 | $2,741 | $175,000 | $29,300 | $145,700 |
| 2022 | $2,700 | $175,000 | $29,300 | $145,700 |
| 2021 | $2,700 | $175,000 | $29,300 | $145,700 |
| 2020 | $2,977 | $193,200 | $29,300 | $163,900 |
| 2019 | $2,909 | $193,200 | $29,300 | $163,900 |
| 2018 | $2,826 | $193,200 | $29,300 | $163,900 |
| 2017 | $12,223 | $193,200 | $29,300 | $163,900 |
| 2016 | $688 | $21,480 | $2,200 | $19,280 |
| 2015 | $688 | $21,480 | $2,200 | $19,280 |
| 2014 | $688 | $21,480 | $2,200 | $19,280 |
Agents Affiliated with this Home
-
P
Seller's Agent in 2020
Paula Biddle
Stultz Real Estate
-

Buyer's Agent in 2020
Sunshine Sassano
John Hill Real Estate
(814) 932-3842
124 Total Sales
Map
Source: Allegheny Highland Association of REALTORS®
MLS Number: 53911
APN: 01-04237300
- 106 Union Ave
- 201 Ruskin Dr
- 3405 Crescent Rd
- 205 Ruskin Dr
- 3305 Baker Ct
- 5 Log Cabin Ct
- 305 Ridge Ave
- 307 Longfellow Ave
- 316 Ridge Ave
- 2807 Edgewood Dr Unit 9
- 3324-3326 6th Ave
- 526 Morningside Ave
- 2822 5th Ave
- 0 Union Ave
- 2601 Quail Ave Unit 3
- 3315 Broad Ave
- 425 Bellview St Unit 27
- 3600 Oak Ave Unit 6
- 3111 W Chestnut Ave Unit 17
- 3933-35 Walnut Ave
- 42 Seneca Ave
- 44 Seneca Ave
- 43 Seneca Ave
- 40 Seneca Ave
- 38 Seneca Ave
- 46 Seneca Ave
- Lot 099 Kittanning Run
- 41 Seneca Ave
- 39 Seneca Ave
- 37 Seneca Ave
- Lot 097 Kittanning Run
- 3518 Fort Roberdeau Ave
- 48 Seneca Ave
- 91 Logan Blvd
- Lot 089 Kittanning Run
- 3516 Fort Roberdeau Ave
- 36 Seneca Ave
- 50 Seneca Ave
- 87 Logan Blvd
- 3514 Fort Roberdeau Ave






