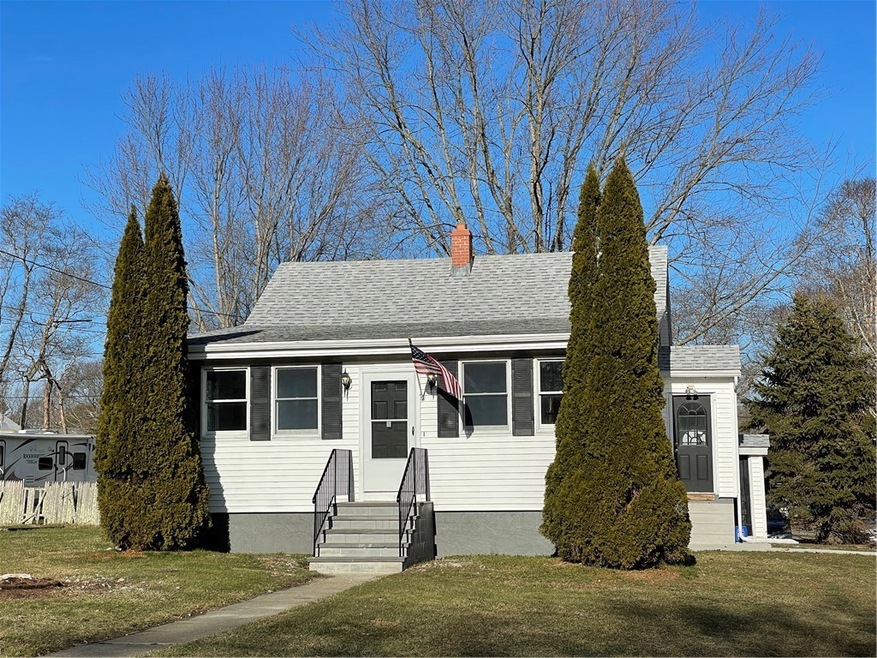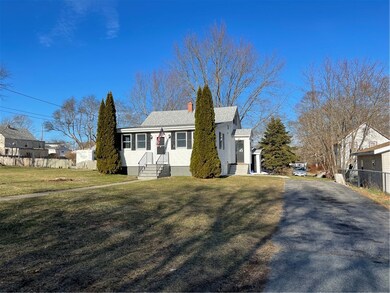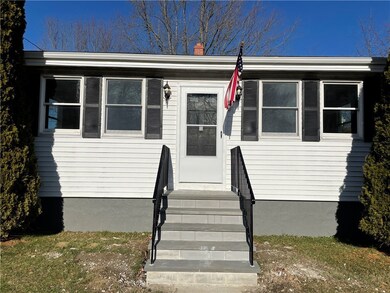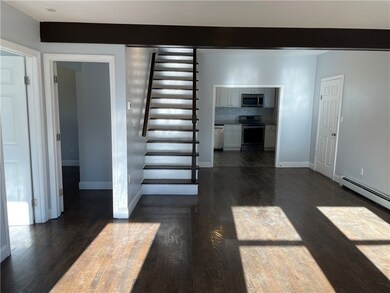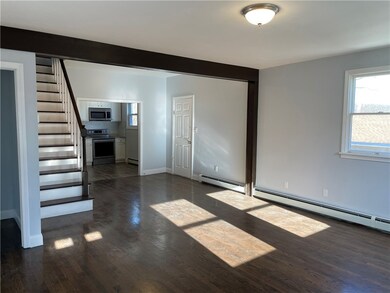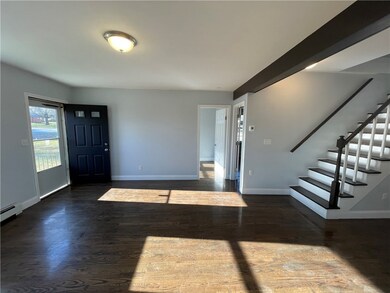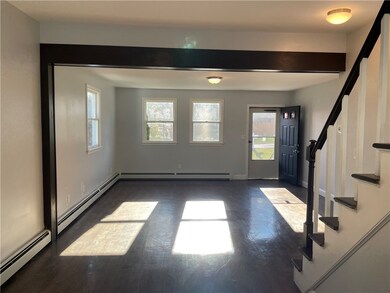
42 Sheldon St Tiverton, RI 02878
Eagleville NeighborhoodHighlights
- Cape Cod Architecture
- Workshop
- Laundry Room
- Wood Flooring
- Bathtub with Shower
- Storage Room
About This Home
As of May 2021Welcome to 42 Sheldon Street! Don't miss out on this tastefully renovated Cape located on a quiet, dead end street on almost 1/3 acre lot. Enter the front door into the bright and spacious, open concept layout to find high ceilings, newly installed Anderson Windows and freshly stained oak hardwoods. First floor features two bedrooms, full bath, living room, and updated kitchen with granite countertops and newer stainless appliances. Second floor boasts two additional bedrooms/bonus rooms perfect for guests, home office, or additional storage zoned separately for your convenience and energy efficiency. Additional updates include brand new roof, plumbing and heating, well pump & filtration system, and 200 amp electrical service. Close to route 24, shopping, and all local amenities while still maintaining that quiet neighborhood feel. New septic to be installed at or before closing. This one won't last, call today for your private showing!
Last Agent to Sell the Property
Nancy Medeiros
Vantage Point Realty License #RES.0043253
Home Details
Home Type
- Single Family
Est. Annual Taxes
- $2,702
Year Built
- Built in 1940
Lot Details
- 0.31 Acre Lot
- Property is zoned R-30
Home Design
- Cape Cod Architecture
- Contemporary Architecture
- Vinyl Siding
- Concrete Perimeter Foundation
Interior Spaces
- 1,222 Sq Ft Home
- 2-Story Property
- Workshop
- Storage Room
- Laundry Room
- Utility Room
- Wood Flooring
- Storm Doors
Kitchen
- Oven
- Range
- Microwave
- Dishwasher
Bedrooms and Bathrooms
- 3 Bedrooms
- 1 Full Bathroom
- Bathtub with Shower
Unfinished Basement
- Partial Basement
- Interior and Exterior Basement Entry
Parking
- 3 Parking Spaces
- No Garage
- Driveway
Utilities
- No Cooling
- Heating System Uses Oil
- Baseboard Heating
- Heating System Uses Steam
- 200+ Amp Service
- Well
- Oil Water Heater
- Cesspool
Community Details
- Shops
- Public Transportation
Listing and Financial Details
- Tax Lot 213
- Assessor Parcel Number 42SHELDONSTTIVR
Ownership History
Purchase Details
Home Financials for this Owner
Home Financials are based on the most recent Mortgage that was taken out on this home.Purchase Details
Home Financials for this Owner
Home Financials are based on the most recent Mortgage that was taken out on this home.Purchase Details
Home Financials for this Owner
Home Financials are based on the most recent Mortgage that was taken out on this home.Purchase Details
Purchase Details
Home Financials for this Owner
Home Financials are based on the most recent Mortgage that was taken out on this home.Map
Similar Homes in the area
Home Values in the Area
Average Home Value in this Area
Purchase History
| Date | Type | Sale Price | Title Company |
|---|---|---|---|
| Warranty Deed | $325,000 | None Available | |
| Warranty Deed | -- | None Available | |
| Warranty Deed | $130,000 | None Available | |
| Foreclosure Deed | $156,624 | None Available | |
| Warranty Deed | $70,000 | -- |
Mortgage History
| Date | Status | Loan Amount | Loan Type |
|---|---|---|---|
| Open | $7,602 | FHA | |
| Open | $19,217 | FHA | |
| Open | $319,113 | FHA | |
| Previous Owner | $174,000 | Stand Alone Refi Refinance Of Original Loan | |
| Previous Owner | $174,000 | Stand Alone Refi Refinance Of Original Loan | |
| Previous Owner | $152,000 | No Value Available | |
| Previous Owner | $150,000 | No Value Available | |
| Previous Owner | $39,000 | No Value Available | |
| Previous Owner | $108,000 | No Value Available |
Property History
| Date | Event | Price | Change | Sq Ft Price |
|---|---|---|---|---|
| 05/18/2021 05/18/21 | Sold | $325,000 | -1.2% | $266 / Sq Ft |
| 04/18/2021 04/18/21 | Pending | -- | -- | -- |
| 02/11/2021 02/11/21 | For Sale | $329,000 | +153.1% | $269 / Sq Ft |
| 10/02/2020 10/02/20 | Sold | $130,000 | -7.1% | $106 / Sq Ft |
| 08/07/2020 08/07/20 | Pending | -- | -- | -- |
| 07/21/2020 07/21/20 | Price Changed | $139,900 | -3.5% | $114 / Sq Ft |
| 06/02/2020 06/02/20 | Price Changed | $144,900 | -6.5% | $119 / Sq Ft |
| 05/01/2020 05/01/20 | For Sale | $154,900 | -- | $127 / Sq Ft |
Tax History
| Year | Tax Paid | Tax Assessment Tax Assessment Total Assessment is a certain percentage of the fair market value that is determined by local assessors to be the total taxable value of land and additions on the property. | Land | Improvement |
|---|---|---|---|---|
| 2024 | $4,030 | $364,700 | $97,200 | $267,500 |
| 2023 | $3,572 | $239,700 | $93,100 | $146,600 |
| 2022 | $3,461 | $236,600 | $93,100 | $143,500 |
| 2021 | $3,376 | $236,600 | $93,100 | $143,500 |
| 2020 | $2,702 | $166,900 | $64,600 | $102,300 |
| 2019 | $2,635 | $166,900 | $64,600 | $102,300 |
| 2018 | $2,735 | $166,900 | $64,600 | $102,300 |
| 2017 | $2,861 | $150,200 | $64,600 | $85,600 |
| 2016 | $2,875 | $150,200 | $64,600 | $85,600 |
| 2015 | $2,875 | $150,200 | $64,600 | $85,600 |
| 2014 | $2,791 | $144,600 | $64,600 | $80,000 |
Source: State-Wide MLS
MLS Number: 1275251
APN: TIVE-000203-000000-000213
- 41 Hudson St
- 72 Jefferson St
- 15 Mockingbird Ln
- 288 Norman St
- 99 Wood St
- 11 Cardinal Ct
- 206 Songbird Ln
- 30 Blackbird Ct
- 99 Napoleon St
- 466 Dickinson St
- 43 Watuppa Ave
- 1441 Stafford Rd
- 0 Watuppa Ave
- 1130 Hancock St
- 0 Sion St (Ns)
- 0 Willow St Unit 1383563
- 4 Lake Ave
- 15 Shannon St
- 528 Lawton St
- 65 Judge St
