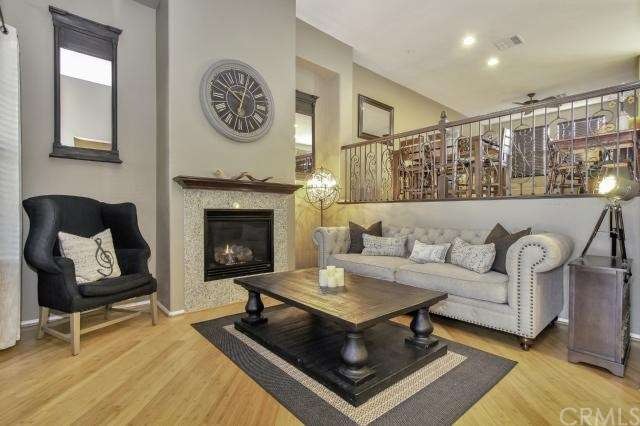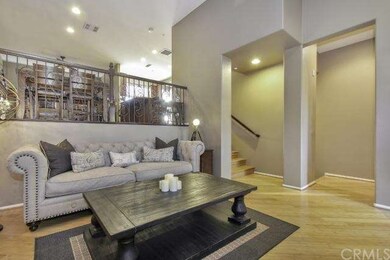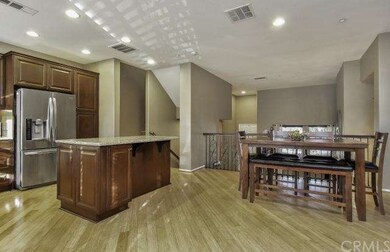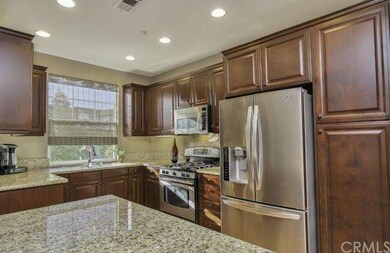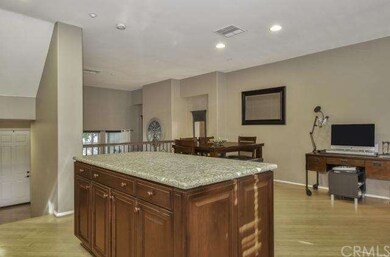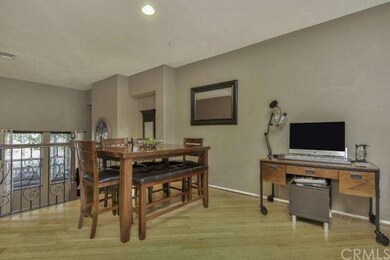42 Sheridan Ln Ladera Ranch, CA 92694
Terramor Village NeighborhoodHighlights
- Spa
- Open Floorplan
- Clubhouse
- Oso Grande Elementary School Rated A
- Craftsman Architecture
- Cathedral Ceiling
About This Home
As of January 2015Beautiful Briar Rose townhome facing the serene paseo trail in Ladera Ranch. The spacious floor plan offers 1,700 sq ft in living space with 3 BD/2.5 BA. As you first enter the home you will be greeted with the formal living room that boast a large stone-encased fireplace and cathedral ceilings that offer plenty of natural light. The gourmet style kitchen is nicely upgraded with granite counters, cherry wood cabinetry, stainless steel appliances and a large center island for your culinary desire. The dinning area and family room has plenty of space to enjoy and entertain your guests. As you tour the home you will also find many upgrades which include bamboo flooring in the main areas, upgraded window coverings and generously sized bedrooms with mirrored closet doors. The master bedroom is spacious with it’s own private master bath that offers upgraded granite counters with designer framed mirrors, dual vanities with a separate tub and shower. As an added bonus the attached 2-car garage offers plenty of space with an additional 250 square feet of storage space. The home is also within walking distance to the award winning community amenities & schools that Ladera Ranch has to offers. Giving you the perfect oasis to call this place your dream home.
Last Agent to Sell the Property
Janet Campbell
Compass License #01503367
Co-Listed By
Robert Campbell
Compass License #01824333
Townhouse Details
Home Type
- Townhome
Est. Annual Taxes
- $9,132
Year Built
- Built in 2005
Lot Details
- 1,700 Sq Ft Lot
- Two or More Common Walls
HOA Fees
Parking
- 2 Car Attached Garage
Home Design
- Craftsman Architecture
- Contemporary Architecture
Interior Spaces
- 1,700 Sq Ft Home
- Open Floorplan
- Cathedral Ceiling
- Ceiling Fan
- Recessed Lighting
- Blinds
- Family Room Off Kitchen
- Living Room with Fireplace
- Storage
- Park or Greenbelt Views
Kitchen
- Open to Family Room
- Kitchen Island
- Granite Countertops
Flooring
- Wood
- Carpet
- Tile
Bedrooms and Bathrooms
- 3 Bedrooms
- All Upper Level Bedrooms
Laundry
- Laundry Room
- Laundry on upper level
- Gas And Electric Dryer Hookup
Outdoor Features
- Spa
- Covered patio or porch
- Exterior Lighting
Schools
- Oso Grande Elementary School
Additional Features
- Suburban Location
- Forced Air Heating and Cooling System
Listing and Financial Details
- Tax Lot 8
- Tax Tract Number 16341
- Assessor Parcel Number 93904737
Community Details
Overview
- 141 Units
- Briar Rose HOA
- Larmac Association
- Built by MBK
- Plan 2
- Greenbelt
Amenities
- Outdoor Cooking Area
- Community Barbecue Grill
- Picnic Area
- Clubhouse
Recreation
- Tennis Courts
- Sport Court
- Community Playground
- Community Pool
- Community Spa
- Hiking Trails
- Bike Trail
Ownership History
Purchase Details
Purchase Details
Home Financials for this Owner
Home Financials are based on the most recent Mortgage that was taken out on this home.Purchase Details
Home Financials for this Owner
Home Financials are based on the most recent Mortgage that was taken out on this home.Purchase Details
Purchase Details
Home Financials for this Owner
Home Financials are based on the most recent Mortgage that was taken out on this home.Purchase Details
Home Financials for this Owner
Home Financials are based on the most recent Mortgage that was taken out on this home.Purchase Details
Home Financials for this Owner
Home Financials are based on the most recent Mortgage that was taken out on this home.Purchase Details
Home Financials for this Owner
Home Financials are based on the most recent Mortgage that was taken out on this home.Purchase Details
Home Financials for this Owner
Home Financials are based on the most recent Mortgage that was taken out on this home.Map
Home Values in the Area
Average Home Value in this Area
Purchase History
| Date | Type | Sale Price | Title Company |
|---|---|---|---|
| Interfamily Deed Transfer | -- | None Available | |
| Interfamily Deed Transfer | -- | First American Title Company | |
| Interfamily Deed Transfer | -- | Fidelity National Title | |
| Interfamily Deed Transfer | -- | Fidelity National Title | |
| Interfamily Deed Transfer | -- | None Available | |
| Interfamily Deed Transfer | -- | Ticor Title Company Of Ca | |
| Interfamily Deed Transfer | -- | Ticor Title | |
| Grant Deed | $524,000 | Equity Title Orange County I | |
| Grant Deed | $389,000 | Equity Title | |
| Grant Deed | $465,000 | Chicago Title Company | |
| Grant Deed | $556,500 | First American Title Co |
Mortgage History
| Date | Status | Loan Amount | Loan Type |
|---|---|---|---|
| Open | $225,000 | New Conventional | |
| Closed | $200,000 | New Conventional | |
| Closed | $210,000 | New Conventional | |
| Previous Owner | $382,000 | New Conventional | |
| Previous Owner | $379,138 | FHA | |
| Previous Owner | $265,000 | Purchase Money Mortgage | |
| Previous Owner | $443,382 | Unknown | |
| Previous Owner | $444,942 | New Conventional | |
| Previous Owner | $55,617 | Credit Line Revolving |
Property History
| Date | Event | Price | Change | Sq Ft Price |
|---|---|---|---|---|
| 12/08/2016 12/08/16 | Rented | $2,900 | 0.0% | -- |
| 11/22/2016 11/22/16 | Under Contract | -- | -- | -- |
| 11/14/2016 11/14/16 | Price Changed | $2,900 | -2.5% | $2 / Sq Ft |
| 10/26/2016 10/26/16 | Price Changed | $2,975 | -4.0% | $2 / Sq Ft |
| 10/13/2016 10/13/16 | For Rent | $3,100 | +5.1% | -- |
| 02/12/2015 02/12/15 | Rented | $2,950 | -1.7% | -- |
| 02/12/2015 02/12/15 | For Rent | $3,000 | 0.0% | -- |
| 01/05/2015 01/05/15 | Sold | $524,000 | -0.9% | $308 / Sq Ft |
| 11/21/2014 11/21/14 | Pending | -- | -- | -- |
| 10/29/2014 10/29/14 | For Sale | $529,000 | +36.0% | $311 / Sq Ft |
| 05/03/2012 05/03/12 | Sold | $389,000 | -2.5% | $230 / Sq Ft |
| 05/02/2012 05/02/12 | Pending | -- | -- | -- |
| 03/14/2012 03/14/12 | For Sale | $399,000 | -- | $236 / Sq Ft |
Tax History
| Year | Tax Paid | Tax Assessment Tax Assessment Total Assessment is a certain percentage of the fair market value that is determined by local assessors to be the total taxable value of land and additions on the property. | Land | Improvement |
|---|---|---|---|---|
| 2024 | $9,132 | $617,417 | $341,737 | $275,680 |
| 2023 | $8,977 | $605,311 | $335,036 | $270,275 |
| 2022 | $9,136 | $593,443 | $328,467 | $264,976 |
| 2021 | $8,950 | $581,807 | $322,026 | $259,781 |
| 2020 | $8,847 | $575,842 | $318,724 | $257,118 |
| 2019 | $8,780 | $564,551 | $312,474 | $252,077 |
| 2018 | $8,734 | $553,482 | $306,347 | $247,135 |
| 2017 | $8,681 | $542,630 | $300,340 | $242,290 |
| 2016 | $8,619 | $531,991 | $294,451 | $237,540 |
| 2015 | $7,269 | $406,544 | $181,001 | $225,543 |
| 2014 | $7,323 | $398,581 | $177,456 | $221,125 |
Source: California Regional Multiple Listing Service (CRMLS)
MLS Number: PW14231418
APN: 939-047-37
- 26 Valmont Way
- 65 Valmont Way
- 72 Orange Blossom Cir
- 5 Orange Blossom Cir
- 7 Rumford St
- 37 Rumford St
- 39 Bedstraw Loop
- 10 Thorp Spring
- 76 Bedstraw Loop
- 1151 Brush Creek
- 1101 Lasso Way Unit 303
- 1201 Lasso Way Unit 202
- 172 Rosebay Rd
- 67 Concepcion St
- 190 Yearling Way
- 1100 Lasso Way Unit 203
- 1301 Lasso Way Unit 303
- 22 Platinum Cir
- 22 Arlington St
- 4 Lindenwood Farm
