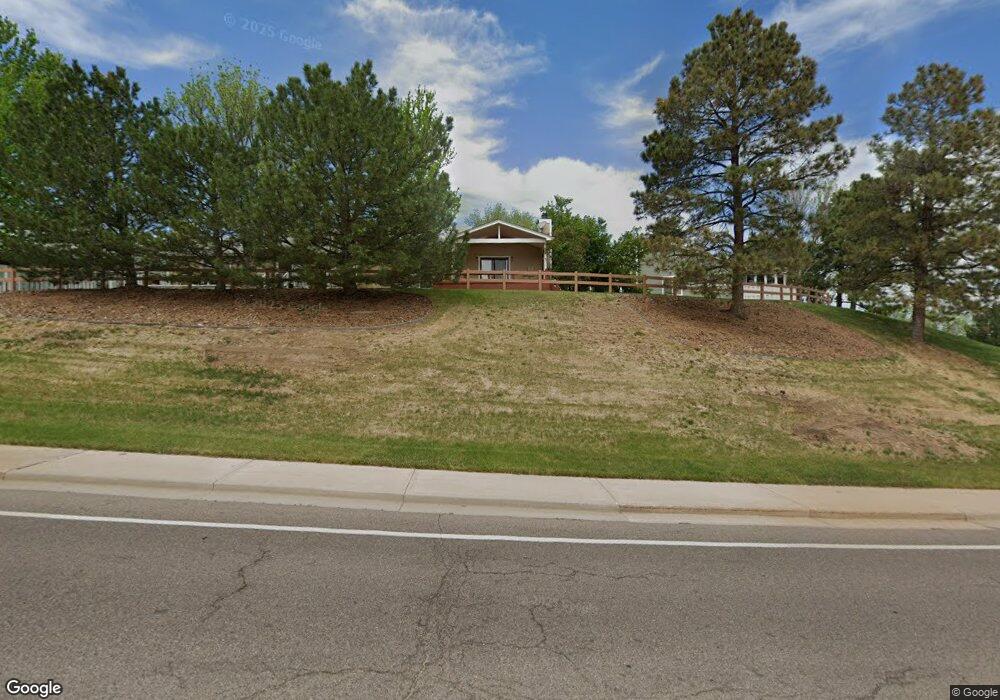42 Shetland Ct Highlands Ranch, CO 80130
Eastridge NeighborhoodEstimated Value: $523,000 - $583,000
1
Bed
3
Baths
1,830
Sq Ft
$308/Sq Ft
Est. Value
About This Home
This home is located at 42 Shetland Ct, Highlands Ranch, CO 80130 and is currently estimated at $563,792, approximately $308 per square foot. 42 Shetland Ct is a home located in Douglas County with nearby schools including Fox Creek Elementary School, Cresthill Middle School, and Highlands Ranch High School.
Ownership History
Date
Name
Owned For
Owner Type
Purchase Details
Closed on
Jul 24, 2020
Sold by
Cook Marjorie J
Bought by
Talich Roger H and Talich Nancy E
Current Estimated Value
Purchase Details
Closed on
May 31, 2006
Sold by
Hougland Eva T
Bought by
Cook Robert B and Cook Marjorie J
Home Financials for this Owner
Home Financials are based on the most recent Mortgage that was taken out on this home.
Original Mortgage
$134,200
Interest Rate
6.5%
Mortgage Type
Fannie Mae Freddie Mac
Purchase Details
Closed on
Dec 12, 2000
Sold by
Hougland Kenneth R and Hougland Eva Tyree
Bought by
Eva T Hougland As Trustee Of The Eva T H
Purchase Details
Closed on
Apr 28, 2000
Sold by
Maxwell Nancy L
Bought by
Hougland Kenneth R and Hougland Eva Tyree
Home Financials for this Owner
Home Financials are based on the most recent Mortgage that was taken out on this home.
Original Mortgage
$50,000
Interest Rate
8.19%
Purchase Details
Closed on
Apr 20, 1992
Sold by
Glennon Lillian M
Bought by
Maxwell Nancy L
Purchase Details
Closed on
Feb 20, 1991
Sold by
Alix Donald P and Alix Lorraine
Bought by
Glennon Lillian M
Purchase Details
Closed on
Mar 3, 1986
Sold by
Mission Viejo Co
Bought by
Alix Donald P and Alix Lorraine
Create a Home Valuation Report for This Property
The Home Valuation Report is an in-depth analysis detailing your home's value as well as a comparison with similar homes in the area
Home Values in the Area
Average Home Value in this Area
Purchase History
| Date | Buyer | Sale Price | Title Company |
|---|---|---|---|
| Talich Roger H | $412,120 | Guardian Title | |
| Cook Robert B | $244,000 | Land Title Guarantee Company | |
| Eva T Hougland As Trustee Of The Eva T H | -- | -- | |
| Hougland Kenneth R | $197,000 | -- | |
| Maxwell Nancy L | $116,500 | -- | |
| Glennon Lillian M | $106,000 | -- | |
| Alix Donald P | $109,700 | -- |
Source: Public Records
Mortgage History
| Date | Status | Borrower | Loan Amount |
|---|---|---|---|
| Previous Owner | Cook Robert B | $134,200 | |
| Previous Owner | Hougland Kenneth R | $50,000 |
Source: Public Records
Tax History Compared to Growth
Tax History
| Year | Tax Paid | Tax Assessment Tax Assessment Total Assessment is a certain percentage of the fair market value that is determined by local assessors to be the total taxable value of land and additions on the property. | Land | Improvement |
|---|---|---|---|---|
| 2024 | $3,597 | $41,850 | $5,700 | $36,150 |
| 2023 | $3,591 | $41,850 | $5,700 | $36,150 |
| 2022 | $2,598 | $28,440 | $1,820 | $26,620 |
| 2021 | $2,704 | $28,440 | $1,820 | $26,620 |
| 2020 | $1,979 | $28,490 | $1,790 | $26,700 |
| 2019 | $1,987 | $28,490 | $1,790 | $26,700 |
| 2018 | $2,319 | $24,540 | $1,800 | $22,740 |
| 2017 | $2,112 | $24,540 | $1,800 | $22,740 |
| 2016 | $2,025 | $23,090 | $1,990 | $21,100 |
| 2015 | $2,068 | $23,090 | $1,990 | $21,100 |
| 2014 | $1,885 | $19,430 | $1,990 | $17,440 |
Source: Public Records
Map
Nearby Homes
- 14 Stonehaven Ct
- 6 Abernathy Ct
- 9222 Buttonhill Ct
- 5322 Shetland Ct
- 9224 Weeping Willow Place
- 6340 Ashburn Ln
- 6428 Silver Mesa Dr Unit C
- 41 Canongate Ln
- 6418 Silver Mesa Dr Unit C
- 5126 Tuscany Ct
- 6404 Silver Mesa Dr Unit E
- 5055 Weeping Willow Cir
- 6482 Silver Mesa Dr Unit B
- 4927 Greenwich Way
- 8951 Greenwich St
- 6550 Ashburn Ln
- 8766 Cresthill Ln
- 9382 Morning Glory Ln
- 5329 Morning Glory Place
- 6374 Harvard Ln
- 40 Shetland Ct
- 44 Shetland Ct
- 46 Shetland Ct
- 36 Shetland Ct
- 47 Shetland Ct
- 45 Shetland Ct
- 41 Shetland Ct
- 39 Shetland Ct
- 34 Shetland Ct
- 43 Shetland Ct
- 37 Shetland Ct
- 9079 Greenspointe Ct
- 35 Shetland Ct
- 32 Shetland Ct
- 9089 Greenspointe Ct
- 5717 Greenspointe Way
- 9069 Greenspointe Ct
- 33 Shetland Ct
- 5707 Greenspointe Way
- 5727 Greenspointe Way
