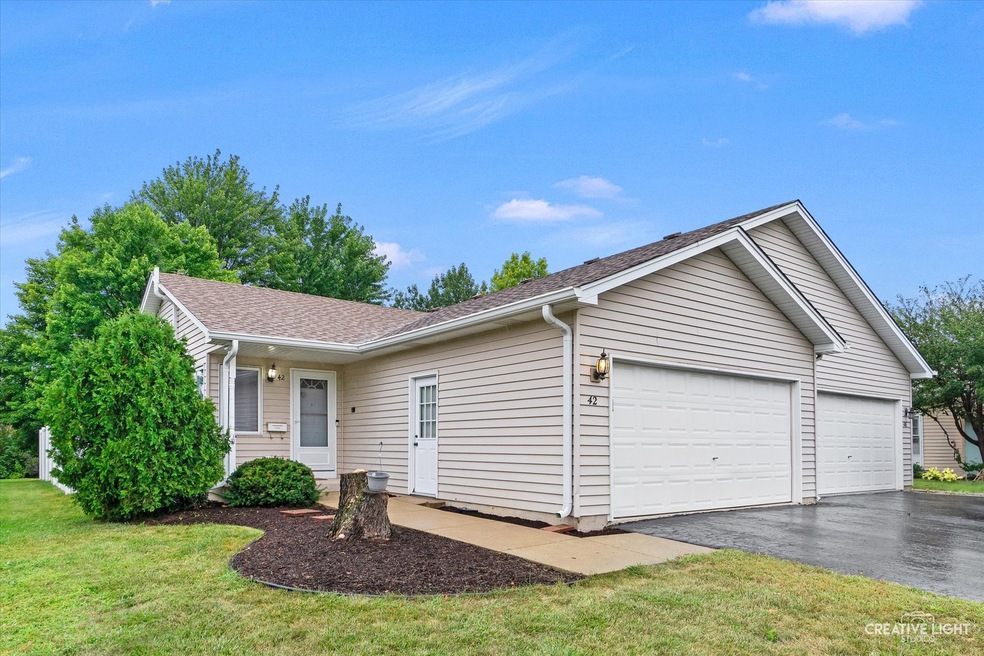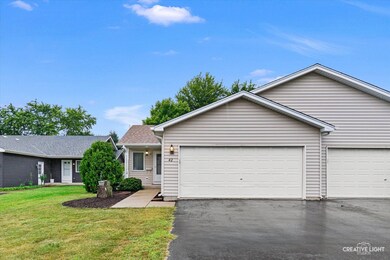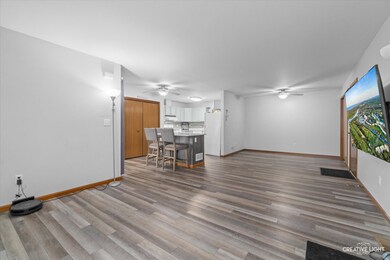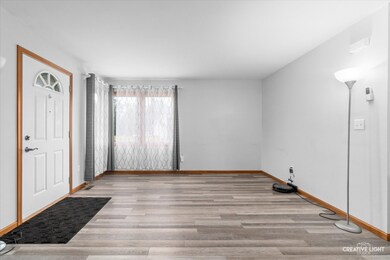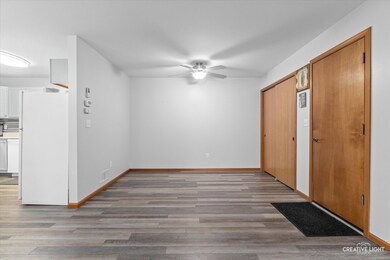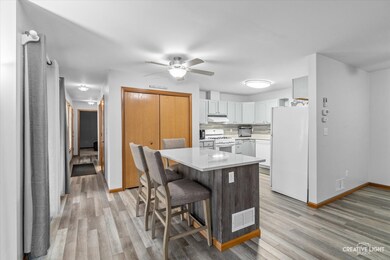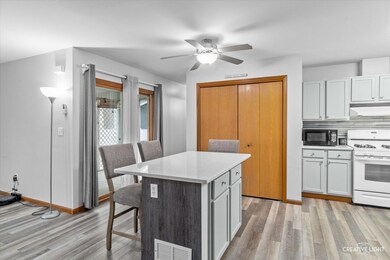
42 Silver Trail Unit 2 North Aurora, IL 60542
Highlights
- Screened Porch
- 2 Car Attached Garage
- Storage
- Cul-De-Sac
- Walk-In Closet
- Bathroom on Main Level
About This Home
As of September 2024THE PERFECT PLACE TO CALL HOME! AMAZING 2 BEDROOM, 2 FULL BATH RANCH DUPLEX ON FULL BASEMENT - ALL NESTLED ON MATURE PRIVATE FENCED LOT WITH MATURE TREES... IN DESIRABLE, PEACEFUL SILVER TRAILS! LIGHT AND BRIGHT WITH SUNNY KITCHEN FEATURING CENTER ISLAND, HARD SURFACE COUNTERTOPS AND ALL APPLIANCES INCLUDED - OPEN CONCEPT TO LARGE LIVING/FAMILY ROOM ALL WITH MODERN LVP FLOORING! 1ST FLOOR LAUNDRY TOO! SPACIOUS PRIMARY SUITE WITH FULL PRIVATE BATHROOM - 2ND GENEROUS BEDROOM AND FULL HALL BATH - PLUS - TERRIFIC SCREENED IN PORCH AND HOTTUB TO RELAX AND ENJOY THE LATE-SUMMER EVENINGS IN THE PRIVATE BACKYARD! 2 CAR ATTACHED GARAGE AND ALL IN FANTASTIC LOCATION CLOSE TO SHOPPING, RESTAURANTS, MEDICAL AND MORE - MINUTES TO I88! THIS IS THE ONE YOU'VE BEEN SEARCHING FOR... WELCOME HOME!
Last Agent to Sell the Property
Legacy Properties License #475133418 Listed on: 08/17/2024
Townhouse Details
Home Type
- Townhome
Est. Annual Taxes
- $5,503
Year Built
- Built in 1997
Lot Details
- Lot Dimensions are 36x172x36x173
- Cul-De-Sac
Parking
- 2 Car Attached Garage
- Garage Transmitter
- Garage Door Opener
- Driveway
- Parking Included in Price
Home Design
- Half Duplex
- Asphalt Roof
- Vinyl Siding
Interior Spaces
- 1,252 Sq Ft Home
- 1-Story Property
- Combination Dining and Living Room
- Screened Porch
- Storage
- Unfinished Basement
- Basement Fills Entire Space Under The House
Kitchen
- Range
- Dishwasher
- Disposal
Bedrooms and Bathrooms
- 2 Bedrooms
- 2 Potential Bedrooms
- Walk-In Closet
- Bathroom on Main Level
- 2 Full Bathrooms
Laundry
- Laundry on main level
- Dryer
- Washer
- Sink Near Laundry
Home Security
Schools
- Goodwin Elementary School
- Jewel Middle School
- West Aurora High School
Utilities
- Central Air
- Heating System Uses Natural Gas
Listing and Financial Details
- Homeowner Tax Exemptions
Community Details
Pet Policy
- Dogs and Cats Allowed
Additional Features
- 2 Units
- Storm Screens
Ownership History
Purchase Details
Home Financials for this Owner
Home Financials are based on the most recent Mortgage that was taken out on this home.Purchase Details
Home Financials for this Owner
Home Financials are based on the most recent Mortgage that was taken out on this home.Purchase Details
Home Financials for this Owner
Home Financials are based on the most recent Mortgage that was taken out on this home.Similar Homes in North Aurora, IL
Home Values in the Area
Average Home Value in this Area
Purchase History
| Date | Type | Sale Price | Title Company |
|---|---|---|---|
| Warranty Deed | $292,000 | Old Republic Title | |
| Warranty Deed | $188,000 | First American Title | |
| Trustee Deed | $135,500 | Chicago Title Insurance Co |
Mortgage History
| Date | Status | Loan Amount | Loan Type |
|---|---|---|---|
| Open | $286,711 | FHA | |
| Previous Owner | $182,360 | New Conventional | |
| Previous Owner | $88,100 | No Value Available |
Property History
| Date | Event | Price | Change | Sq Ft Price |
|---|---|---|---|---|
| 09/26/2024 09/26/24 | Sold | $292,000 | -1.0% | $233 / Sq Ft |
| 08/31/2024 08/31/24 | Pending | -- | -- | -- |
| 08/17/2024 08/17/24 | For Sale | $295,000 | +56.9% | $236 / Sq Ft |
| 07/03/2020 07/03/20 | Sold | $188,000 | -1.1% | $150 / Sq Ft |
| 06/01/2020 06/01/20 | Pending | -- | -- | -- |
| 05/30/2020 05/30/20 | For Sale | $190,000 | 0.0% | $152 / Sq Ft |
| 05/29/2020 05/29/20 | Pending | -- | -- | -- |
| 05/26/2020 05/26/20 | For Sale | $190,000 | -- | $152 / Sq Ft |
Tax History Compared to Growth
Tax History
| Year | Tax Paid | Tax Assessment Tax Assessment Total Assessment is a certain percentage of the fair market value that is determined by local assessors to be the total taxable value of land and additions on the property. | Land | Improvement |
|---|---|---|---|---|
| 2024 | $6,041 | $87,378 | $12,573 | $74,805 |
| 2023 | $5,503 | $74,766 | $11,234 | $63,532 |
| 2022 | $5,213 | $68,217 | $10,250 | $57,967 |
| 2021 | $4,966 | $63,511 | $9,543 | $53,968 |
| 2020 | $6,069 | $68,980 | $8,864 | $60,116 |
| 2019 | $5,913 | $63,912 | $8,213 | $55,699 |
| 2018 | $5,645 | $58,978 | $7,597 | $51,381 |
| 2017 | $5,438 | $55,228 | $8,120 | $47,108 |
| 2016 | $5,349 | $52,681 | $6,960 | $45,721 |
| 2015 | -- | $45,913 | $5,985 | $39,928 |
| 2014 | -- | $42,551 | $5,756 | $36,795 |
| 2013 | -- | $42,461 | $6,190 | $36,271 |
Agents Affiliated with this Home
-
Melissa Garcia

Seller's Agent in 2024
Melissa Garcia
Legacy Properties
(630) 631-3962
34 in this area
641 Total Sales
-
Susan Zilligen
S
Buyer's Agent in 2024
Susan Zilligen
Exit Strategy Realty
(224) 805-0825
1 in this area
19 Total Sales
-
Margie Thorgesen

Seller's Agent in 2020
Margie Thorgesen
Kettley & Co. Inc. - Sugar Grove
(630) 675-8157
3 in this area
6 Total Sales
-
Claudia Saltijeral
C
Buyer's Agent in 2020
Claudia Saltijeral
MBC Realty & Insurance Group I
(630) 747-7096
23 Total Sales
Map
Source: Midwest Real Estate Data (MRED)
MLS Number: 12051802
APN: 15-05-255-030
- 203 E Victoria Cir Unit 9/2
- 109 E Victoria Cir Unit 7/5
- 316 E Victoria Cir Unit 125
- 415 Hidden Creek Ln Unit 58
- 203 Basswood Dr
- 1202 Fox Hill Ln Unit 362
- 201 Hidden Creek Ln Unit 301
- 502 Hidden Creek Ln Unit 371
- 1208 Fox Hill Ln
- 302 Pin Oak Dr
- 310 Pin Oak Dr
- 341 Pheasant Hill Dr
- 413 N Sycamore Ln
- 1150 Kilbery Ln Unit 801
- 326 John St
- 523 Mallard Point Dr Unit 1
- 557 Quail St
- 311 Kingswood Dr
- 460 Prairie Ridge Ln
- 448 Prairie Ridge Ln
