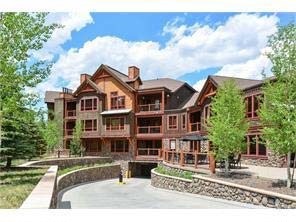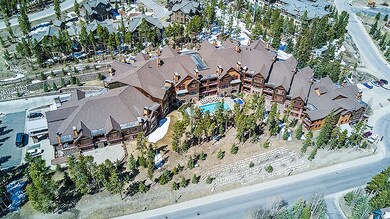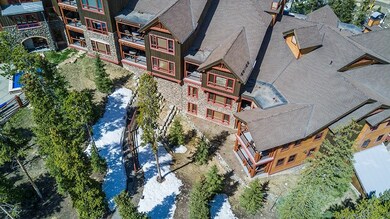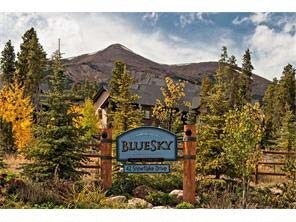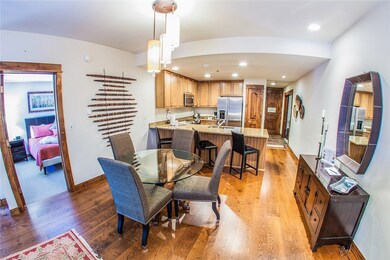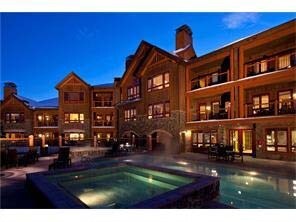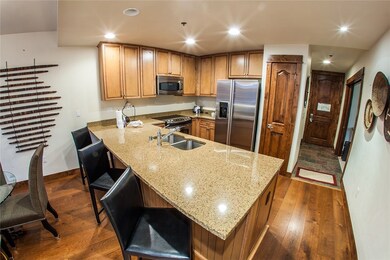
42 Snowflake Dr Unit 401 Breckenridge, CO 80424
Highlights
- Ski Accessible
- Fitness Center
- Clubhouse
- Golf Course Community
- Mountain View
- Contemporary Architecture
About This Home
As of January 2020A true Ski-in/Ski-out luxury property! fully furnished unit with den/2nd bedroom, sleeps 4 confortably. same sq ft as the 2 bed unit however better layout. end unit, best views in complex, nice balcony faces Mt Baldy. Bluesky Breckenridge offers only the finest amenities in town; heated pool, steam room, 3 hot tubs, fitness room, 24-hour front desk and a snowflake ski lift right out your back door. high quality finishes complement the spacious floor plan. all utilities included except electric
Last Agent to Sell the Property
Re/Max Alliance License #FA1314494 Listed on: 04/02/2017

Property Details
Home Type
- Condominium
Est. Annual Taxes
- $2,644
Year Built
- Built in 2005
HOA Fees
- $957 Monthly HOA Fees
Property Views
- Mountain
- Valley
Home Design
- Contemporary Architecture
- Asphalt Roof
Interior Spaces
- 1,087 Sq Ft Home
- 1-Story Property
- Furnished
- Vaulted Ceiling
- Gas Fireplace
- Wood Flooring
Kitchen
- Electric Range
- <<microwave>>
- Dishwasher
- Disposal
Bedrooms and Bathrooms
- 1 Bedroom
Laundry
- Dryer
- Washer
Parking
- 1 Parking Space
- Assigned Parking
Location
- Property is near a park
- Property is near public transit
Utilities
- Radiant Heating System
- Cable TV Available
Listing and Financial Details
- Assessor Parcel Number 6513266
Community Details
Overview
- Association fees include management, common area maintenance, clubhouse, cable TV, gas, heat, insurance, internet, sewer, snow removal, security, trash, water
- Bluesky Breckenridge/Wyndham Association, Phone Number (970) 547-8500
- Bluesky Community
- Bluesky Breckenridge Condo Subdivision
Amenities
- Public Transportation
- Clubhouse
- Reception Area
- Elevator
Recreation
- Golf Course Community
- Fitness Center
- Community Pool
- Trails
- Ski Accessible
- Ski Lockers
Pet Policy
- Only Owners Allowed Pets
Security
- Resident Manager or Management On Site
Ownership History
Purchase Details
Home Financials for this Owner
Home Financials are based on the most recent Mortgage that was taken out on this home.Purchase Details
Home Financials for this Owner
Home Financials are based on the most recent Mortgage that was taken out on this home.Purchase Details
Home Financials for this Owner
Home Financials are based on the most recent Mortgage that was taken out on this home.Purchase Details
Similar Homes in Breckenridge, CO
Home Values in the Area
Average Home Value in this Area
Purchase History
| Date | Type | Sale Price | Title Company |
|---|---|---|---|
| Special Warranty Deed | -- | Stewart Title Co | |
| Warranty Deed | $950,000 | Stewart Title | |
| Warranty Deed | $750,000 | Fidelity National Title Ins | |
| Warranty Deed | $625,000 | Land Title Guarantee Company | |
| Special Warranty Deed | $777,600 | Landamerica |
Mortgage History
| Date | Status | Loan Amount | Loan Type |
|---|---|---|---|
| Open | $712,500 | New Conventional | |
| Previous Owner | $500,000 | Adjustable Rate Mortgage/ARM |
Property History
| Date | Event | Price | Change | Sq Ft Price |
|---|---|---|---|---|
| 01/17/2020 01/17/20 | Sold | $950,000 | 0.0% | $880 / Sq Ft |
| 12/18/2019 12/18/19 | Pending | -- | -- | -- |
| 04/15/2019 04/15/19 | For Sale | $950,000 | +26.7% | $880 / Sq Ft |
| 07/14/2017 07/14/17 | Sold | $750,000 | 0.0% | $690 / Sq Ft |
| 06/14/2017 06/14/17 | Pending | -- | -- | -- |
| 04/02/2017 04/02/17 | For Sale | $750,000 | +20.0% | $690 / Sq Ft |
| 04/30/2014 04/30/14 | Sold | $625,000 | 0.0% | $575 / Sq Ft |
| 03/31/2014 03/31/14 | Pending | -- | -- | -- |
| 08/15/2012 08/15/12 | For Sale | $625,000 | -- | $575 / Sq Ft |
Tax History Compared to Growth
Tax History
| Year | Tax Paid | Tax Assessment Tax Assessment Total Assessment is a certain percentage of the fair market value that is determined by local assessors to be the total taxable value of land and additions on the property. | Land | Improvement |
|---|---|---|---|---|
| 2024 | $4,666 | $89,673 | -- | $89,673 |
| 2023 | $4,666 | $85,988 | $0 | $0 |
| 2022 | $4,007 | $69,528 | $0 | $0 |
| 2021 | $4,085 | $71,529 | $0 | $0 |
| 2020 | $3,821 | $66,405 | $0 | $0 |
| 2019 | $3,771 | $66,405 | $0 | $0 |
| 2018 | $2,965 | $50,727 | $0 | $0 |
| 2017 | $2,734 | $50,727 | $0 | $0 |
| 2016 | $2,723 | $49,828 | $0 | $0 |
| 2015 | $2,644 | $49,828 | $0 | $0 |
| 2014 | $2,498 | $46,525 | $0 | $0 |
| 2013 | -- | $46,525 | $0 | $0 |
Agents Affiliated with this Home
-
Ned Walley

Seller's Agent in 2020
Ned Walley
Nelson Walley Real Estate
(970) 445-0735
21 in this area
194 Total Sales
-
Amy Nakos

Buyer's Agent in 2020
Amy Nakos
Your Castle Summit, LLC
(970) 389-8388
19 in this area
158 Total Sales
-
Carolyn Andrews

Seller's Agent in 2017
Carolyn Andrews
Re/Max Alliance
(303) 332-6940
25 Total Sales
-
Barrie Stimson
B
Seller's Agent in 2014
Barrie Stimson
LIV Sotheby's I.R.
(970) 390-2560
30 in this area
46 Total Sales
-
A
Buyer's Agent in 2014
Agent Not In Board
NON-BOARD OFFICE
Map
Source: Summit MLS
MLS Number: S1004259
APN: 6513266
- 422 Kings Crown Rd Unit 5
- 75 Snowflake Dr Unit 5206
- 75 Snowflake Dr Unit 226
- 75 Snowflake Dr Unit 6106 6301
- 75 Snowflake Dr Unit 726/49
- 75 Snowflake Dr Unit 717
- 75 Snowflake Dr Unit 326
- 75 Snowflake Dr Unit 132
- 75 Snowflake Dr Unit 227
- 75 Snowflake Dr Unit 5102
- 75 Snowflake Dr Unit 6104 & 6105
- 75 Snowflake Dr Unit 314
- 75 Snowflake Dr Unit 836
- 75 Snowflake Dr Unit 5204
- 434 Kings Crown Rd
- 43 Snowflake Dr Unit D-7
- 43 Snowflake Dr Unit D23
- 655 Four Oclock Rd Unit 204
- 655 Four Oclock Rd Unit 209
- 300 Primrose Path Unit 37
