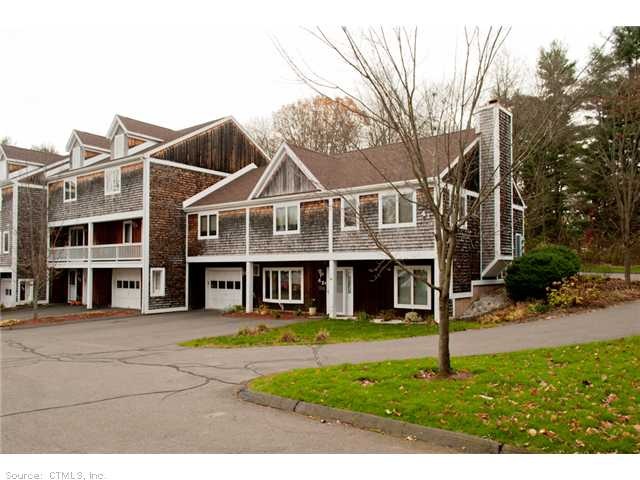
42 Songbird Ln Unit 42 Farmington, CT 06032
Farmington NeighborhoodHighlights
- Open Floorplan
- Ranch Style House
- Home Security System
- West Woods Upper Elementary School Rated A
- 1 Car Attached Garage
- Baseboard Heating
About This Home
As of September 2013Newer 1st floor ranch end unit. Open floor plan, large lr flows to dining area and wide, tiled kit. New hydronic baseboard heaters cut elec bill by 1/3rd. Newer appliances, w/d and thermostats. Close to shopping, hwys, espn, uconn hc. Fha approved.
Last Agent to Sell the Property
Berkshire Hathaway NE Prop. License #RES.0789893 Listed on: 11/01/2012

Property Details
Home Type
- Condominium
Est. Annual Taxes
- $2,889
Year Built
- Built in 1990
HOA Fees
- $180 Monthly HOA Fees
Parking
- 1 Car Attached Garage
Home Design
- Ranch Style House
- Clap Board Siding
Interior Spaces
- 1,034 Sq Ft Home
- Open Floorplan
- Central Vacuum
- Home Security System
Kitchen
- Oven or Range
- Microwave
- Dishwasher
- Disposal
Bedrooms and Bathrooms
- 2 Bedrooms
- 1 Full Bathroom
Laundry
- Dryer
- Washer
Schools
- Noah Wallace Elementary School
- Farmington High School
Utilities
- Baseboard Heating
- Electric Water Heater
- Cable TV Available
Community Details
Overview
- Association fees include grounds maintenance, insurance, property management, snow removal, trash pickup
- Farmington Edge Community
Pet Policy
- Pets Allowed
Ownership History
Purchase Details
Home Financials for this Owner
Home Financials are based on the most recent Mortgage that was taken out on this home.Purchase Details
Home Financials for this Owner
Home Financials are based on the most recent Mortgage that was taken out on this home.Purchase Details
Home Financials for this Owner
Home Financials are based on the most recent Mortgage that was taken out on this home.Purchase Details
Home Financials for this Owner
Home Financials are based on the most recent Mortgage that was taken out on this home.Purchase Details
Purchase Details
Purchase Details
Purchase Details
Similar Homes in Farmington, CT
Home Values in the Area
Average Home Value in this Area
Purchase History
| Date | Type | Sale Price | Title Company |
|---|---|---|---|
| Warranty Deed | -- | -- | |
| Warranty Deed | $155,000 | -- | |
| Warranty Deed | $155,000 | -- | |
| Warranty Deed | $163,000 | -- | |
| Warranty Deed | $156,000 | -- | |
| Warranty Deed | $156,000 | -- | |
| Warranty Deed | $120,000 | -- | |
| Warranty Deed | $78,000 | -- | |
| Warranty Deed | $94,900 | -- |
Mortgage History
| Date | Status | Loan Amount | Loan Type |
|---|---|---|---|
| Previous Owner | $75,000 | No Value Available | |
| Previous Owner | $130,400 | No Value Available |
Property History
| Date | Event | Price | Change | Sq Ft Price |
|---|---|---|---|---|
| 09/30/2013 09/30/13 | Sold | $128,000 | -20.0% | $124 / Sq Ft |
| 09/11/2013 09/11/13 | Pending | -- | -- | -- |
| 03/29/2013 03/29/13 | For Sale | $160,000 | +3.2% | $155 / Sq Ft |
| 03/15/2013 03/15/13 | Sold | $155,000 | -8.3% | $150 / Sq Ft |
| 02/18/2013 02/18/13 | Pending | -- | -- | -- |
| 11/01/2012 11/01/12 | For Sale | $169,000 | -- | $163 / Sq Ft |
Tax History Compared to Growth
Tax History
| Year | Tax Paid | Tax Assessment Tax Assessment Total Assessment is a certain percentage of the fair market value that is determined by local assessors to be the total taxable value of land and additions on the property. | Land | Improvement |
|---|---|---|---|---|
| 2024 | $2,597 | $102,060 | $0 | $102,060 |
| 2023 | $2,471 | $102,060 | $0 | $102,060 |
| 2022 | $2,740 | $93,450 | $0 | $93,450 |
| 2021 | $2,692 | $93,450 | $0 | $93,450 |
| 2020 | $2,614 | $93,450 | $0 | $93,450 |
| 2019 | $2,614 | $93,450 | $0 | $93,450 |
| 2018 | $2,540 | $93,450 | $0 | $93,450 |
| 2017 | $2,829 | $106,030 | $0 | $106,030 |
| 2016 | $2,733 | $106,030 | $0 | $106,030 |
| 2015 | $2,652 | $106,030 | $0 | $106,030 |
| 2014 | $2,591 | $106,030 | $0 | $106,030 |
Agents Affiliated with this Home
-
Robert Lang

Seller's Agent in 2013
Robert Lang
William Raveis Real Estate
(860) 305-3521
7 in this area
83 Total Sales
-
Rob Saelens

Seller's Agent in 2013
Rob Saelens
Berkshire Hathaway Home Services
(860) 878-1607
9 in this area
43 Total Sales
-
Diane Lattarulo

Buyer's Agent in 2013
Diane Lattarulo
Berkshire Hathaway Home Services
(860) 508-8512
23 in this area
117 Total Sales
-
Maria Hagan

Buyer's Agent in 2013
Maria Hagan
William Raveis Real Estate
(860) 305-8044
2 in this area
88 Total Sales
Map
Source: SmartMLS
MLS Number: G636457
APN: FARM-000145-000040A-005175-000042
- 29 Maxine Rd
- 2 Bernice Ct
- 1469 Farmington Ave Unit 63
- 24 Farmington Chase Crescent
- 23 Bel Aire Dr
- 154 Sims Rd
- 8 Timber Hill Rd
- 359 Ivy Dr
- 230 Unionville Ave
- 20 Sims Rd
- 0 Overlook Dr Unit Lots 3 & 4 24070863
- 0 Overlook Dr Unit Lot 4 24070859
- 0 Overlook Dr Unit Lot 3 24070862
- 219 French St
- 25 Primrose Ln
- 300 Rambler St
- 69 Northwest Dr Unit 21
- 38 Seminary St
- 35 Ruth St Unit 50
- 411 Marcia Dr
