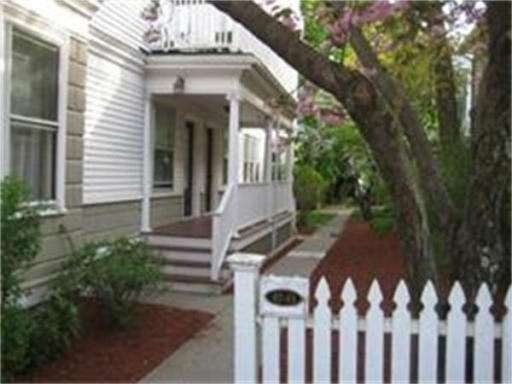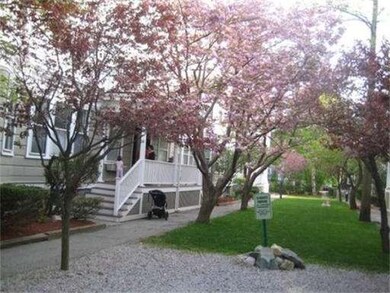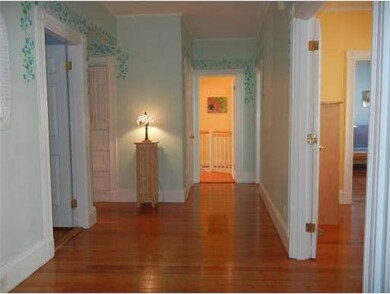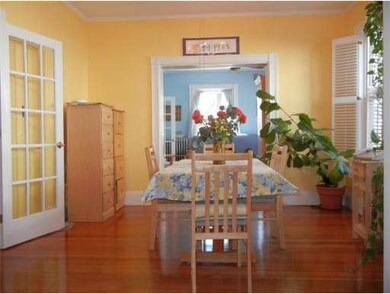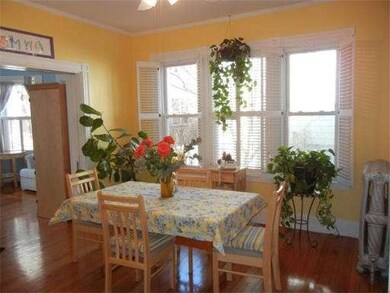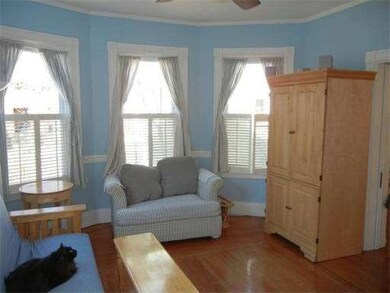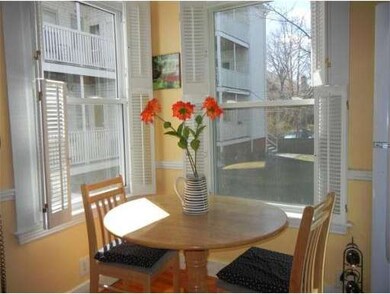
42 Stanton Rd Unit 1 Brookline, MA 02445
Brookline Village NeighborhoodAbout This Home
As of July 2023Come home this spring to a sun-filled, phenomenal 2-level condo on a tree-lined street. Hardwood floors greet you with high ceilings on both levels. A back deck for El Fresco dining. Listen to the birds sing while you are drinking your coffee. Minutes to the Village, Coolidge Corner and Washington Square, Medical Area, "T" and route 9. With a new lower level renovation, the options are endless,..home office, gym, media room, playroom. Also incld. Xtra Storage, laundry & Grg. Pkg.
Last Agent to Sell the Property
Arthur Cantor
Coldwell Banker Realty - Newton

Last Buyer's Agent
Bill Lawson
Chobee Hoy Associates License #449530132
Ownership History
Purchase Details
Home Financials for this Owner
Home Financials are based on the most recent Mortgage that was taken out on this home.Purchase Details
Home Financials for this Owner
Home Financials are based on the most recent Mortgage that was taken out on this home.Purchase Details
Home Financials for this Owner
Home Financials are based on the most recent Mortgage that was taken out on this home.Map
Property Details
Home Type
Condominium
Est. Annual Taxes
$8,719
Year Built
1905
Lot Details
0
Listing Details
- Unit Level: 1
- Unit Placement: Corner, Back, Lower Level
- Special Features: None
- Property Sub Type: Condos
- Year Built: 1905
Interior Features
- Has Basement: Yes
- Primary Bathroom: No
- Number of Rooms: 8
- Amenities: Public Transportation, Park, Medical Facility, House of Worship, Public School, T-Station
- Flooring: Wood, Wall to Wall Carpet
- Bedroom 2: First Floor
- Bathroom #1: First Floor
- Kitchen: First Floor
- Laundry Room: Basement
- Living Room: First Floor
- Master Bedroom: First Floor
- Master Bedroom Description: Hard Wood Floor, Flooring - Wood
- Dining Room: First Floor
Exterior Features
- Construction: Frame
- Exterior: Clapboard
- Exterior Unit Features: Deck, Professional Landscaping, Sprinkler System
Garage/Parking
- Garage Parking: Detached
- Garage Spaces: 1
- Parking: Rented
- Parking Spaces: 1
Condo/Co-op/Association
- Association Fee Includes: Heat, Hot Water, Water, Sewer, Master Insurance, Exterior Maintenance, Landscaping
- Association Pool: No
- Management: Professional - Off Site
- Pets Allowed: Yes
- No Units: 30
- Optional Fee Includes: Heat, Hot Water, Water, Sewer, Master Insurance, Exterior Maintenance, Landscaping
- Unit Building: #1
Similar Homes in the area
Home Values in the Area
Average Home Value in this Area
Purchase History
| Date | Type | Sale Price | Title Company |
|---|---|---|---|
| Deed | -- | -- | |
| Deed | $261,000 | -- | |
| Deed | $204,000 | -- |
Mortgage History
| Date | Status | Loan Amount | Loan Type |
|---|---|---|---|
| Open | $511,000 | Purchase Money Mortgage | |
| Closed | $185,000 | No Value Available | |
| Closed | $382,500 | New Conventional | |
| Closed | $65,000 | No Value Available | |
| Closed | $314,600 | Purchase Money Mortgage | |
| Previous Owner | $110,000 | No Value Available | |
| Previous Owner | $45,000 | No Value Available | |
| Previous Owner | $208,800 | Purchase Money Mortgage | |
| Previous Owner | $163,200 | Purchase Money Mortgage | |
| Closed | $26,100 | No Value Available |
Property History
| Date | Event | Price | Change | Sq Ft Price |
|---|---|---|---|---|
| 07/17/2023 07/17/23 | Sold | $960,000 | -2.9% | $551 / Sq Ft |
| 05/24/2023 05/24/23 | Pending | -- | -- | -- |
| 05/16/2023 05/16/23 | For Sale | $989,000 | +93.9% | $567 / Sq Ft |
| 05/31/2012 05/31/12 | Sold | $510,000 | +2.0% | $293 / Sq Ft |
| 05/09/2012 05/09/12 | Pending | -- | -- | -- |
| 03/06/2012 03/06/12 | For Sale | $500,000 | -- | $287 / Sq Ft |
Tax History
| Year | Tax Paid | Tax Assessment Tax Assessment Total Assessment is a certain percentage of the fair market value that is determined by local assessors to be the total taxable value of land and additions on the property. | Land | Improvement |
|---|---|---|---|---|
| 2025 | $8,719 | $883,400 | $0 | $883,400 |
| 2024 | $8,461 | $866,000 | $0 | $866,000 |
| 2023 | $8,448 | $847,300 | $0 | $847,300 |
| 2022 | $8,465 | $830,700 | $0 | $830,700 |
| 2021 | $8,061 | $822,500 | $0 | $822,500 |
| 2020 | $7,696 | $814,400 | $0 | $814,400 |
| 2019 | $7,267 | $775,600 | $0 | $775,600 |
| 2018 | $7,093 | $749,800 | $0 | $749,800 |
| 2017 | $6,859 | $694,200 | $0 | $694,200 |
| 2016 | $6,576 | $631,100 | $0 | $631,100 |
| 2015 | $6,127 | $573,700 | $0 | $573,700 |
| 2014 | $6,046 | $530,800 | $0 | $530,800 |
Source: MLS Property Information Network (MLS PIN)
MLS Number: 71347581
APN: BROO-000199-000013-000027
- 37 Stanton Rd
- 60-62 Greenough St
- 71 Greenough St Unit 1
- 71 Greenough St Unit 2
- 18-20 Cypress St
- 9 Searle Ave
- 441 Washington St Unit 5
- 14 Elm St
- 21 Searle Ave Unit 2
- 35 Waverly St Unit 35
- 111 Davis Ave Unit 1
- 17 Park Vale Unit 1
- 15 Park Vale Unit A
- 122 Davis Ave Unit 1
- 7 Elm St Unit 3
- 483 Washington St Unit 1
- 11 Cameron St Unit 1
- 71 Harvard Ave
- 60 Cameron St Unit 2
- 57 Harvard Ave Unit 4
