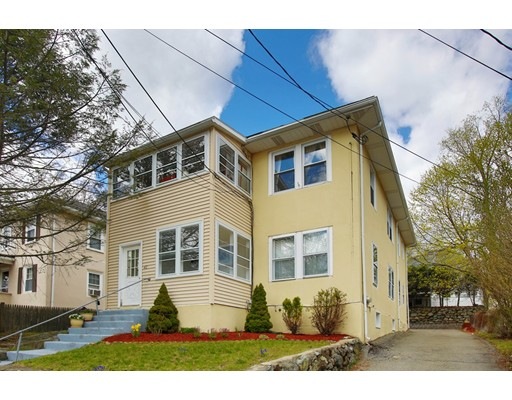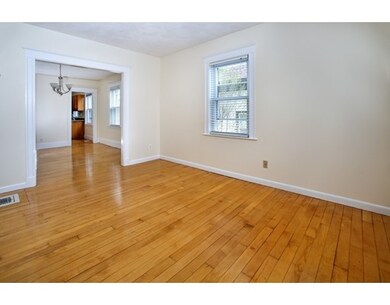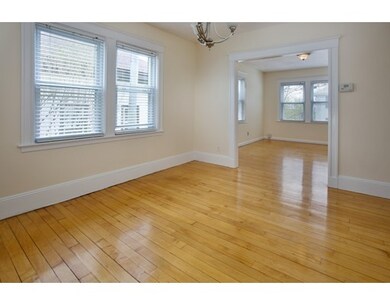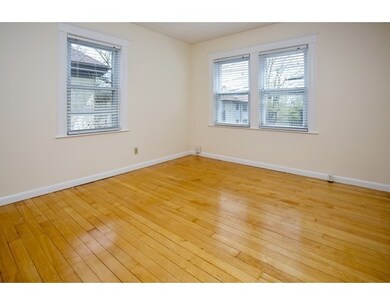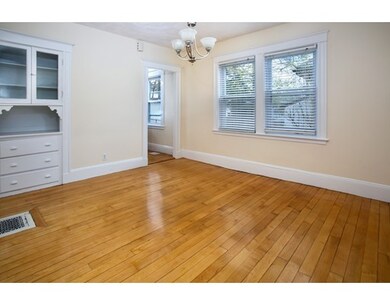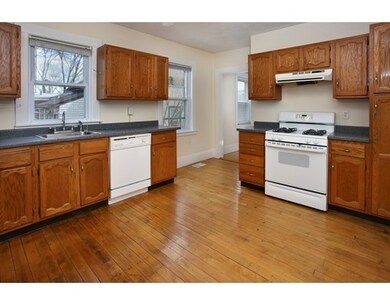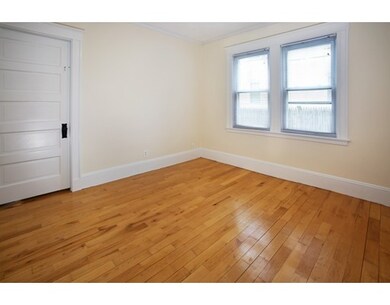
42 Sterling Rd Unit 1 Waltham, MA 02451
Highlands NeighborhoodAbout This Home
As of July 2020OPEN HOUSE FOR BACKUP OFFERS ONLY. Incredibly spacious 2 bed 1 bath condo with 2-car parking at end of quiet cul-de-sac, located in the desirable Waltham Highlands! Enjoy the convenience of one level living with eat-in kitchen, large living room, formal dining room with antique built-ins, two generously sized bedrooms, ceramic full bath, high ceilings, fresh paint, bright beautiful hardwood floors and easy walk-in / walk-out access from 1st floor to driveway. Large clean semi-finished walkout basement with office/guest bedroom, storage and separate private laundry room. Additional features include newer hot water tank and refrigerator, new dryer, central air, natural gas forced air and enclosed front porch! Short walk to restaurants, grocery store, shops, conservation trails, local elementary school, public transportation and easy access to Bentley and Brandies University, Rte. 95/128 and Mass Pike!
Property Details
Home Type
Condominium
Est. Annual Taxes
$5,090
Year Built
1900
Lot Details
0
Listing Details
- Unit Level: 1
- Property Type: Condominium/Co-Op
- CC Type: Condo
- Style: 2/3 Family
- Other Agent: 2.00
- Lead Paint: Unknown
- Year Round: Yes
- Year Built Description: Actual
- Special Features: None
- Property Sub Type: Condos
- Year Built: 1900
Interior Features
- Has Basement: Yes
- Number of Rooms: 7
- Amenities: Public Transportation, Walk/Jog Trails, Conservation Area
- Electric: Circuit Breakers
- Energy: Insulated Windows, Storm Windows, Prog. Thermostat
- Flooring: Tile, Hardwood
- Interior Amenities: Cable Available
- Bedroom 2: First Floor, 12X11
- Bathroom #1: First Floor, 8X7
- Kitchen: First Floor, 16X12
- Laundry Room: Basement, 9X8
- Living Room: First Floor, 14X12
- Master Bedroom: First Floor, 12X11
- Master Bedroom Description: Closet, Flooring - Hardwood
- Dining Room: First Floor, 13X12
- No Bedrooms: 2
- Full Bathrooms: 1
- Oth1 Room Name: Office
- Oth1 Dimen: 27X8
- Oth1 Dscrp: Closet
- Oth1 Level: Basement
- Oth2 Room Name: Foyer
- Oth2 Dimen: 18X4
- Oth2 Dscrp: Flooring - Hardwood
- Oth2 Level: First Floor
- No Living Levels: 1
- Main Lo: NB3534
- Main So: AC2354
Exterior Features
- Construction: Frame
- Exterior: Vinyl, Stucco
- Exterior Unit Features: Porch - Enclosed, Screens, Gutters, Professional Landscaping
Garage/Parking
- Parking: Off-Street, Deeded, Paved Driveway
- Parking Spaces: 2
Utilities
- Cooling Zones: 1
- Heat Zones: 1
- Hot Water: Natural Gas, Tank
- Utility Connections: for Gas Range, Washer Hookup
- Sewer: City/Town Sewer
- Water: City/Town Water
Condo/Co-op/Association
- Condominium Name: The 42 Sterling Road Condominium
- Association Fee Includes: Sewer, Master Insurance, Exterior Maintenance, Snow Removal
- Pets Allowed: Yes w/ Restrictions
- No Units: 2
- Unit Building: 1
Fee Information
- Fee Interval: Monthly
Schools
- Elementary School: Plymton
- Middle School: Kennedy
- High School: Waltham
Lot Info
- Assessor Parcel Number: Includes residential exemption
- Zoning: Res
- Lot: 0018
- Acre: 0.11
- Lot Size: 4791.00
Multi Family
- Sq Ft Incl Bsmt: Yes
Ownership History
Purchase Details
Home Financials for this Owner
Home Financials are based on the most recent Mortgage that was taken out on this home.Purchase Details
Home Financials for this Owner
Home Financials are based on the most recent Mortgage that was taken out on this home.Purchase Details
Home Financials for this Owner
Home Financials are based on the most recent Mortgage that was taken out on this home.Similar Homes in Waltham, MA
Home Values in the Area
Average Home Value in this Area
Purchase History
| Date | Type | Sale Price | Title Company |
|---|---|---|---|
| Not Resolvable | $428,000 | None Available | |
| Not Resolvable | $380,000 | -- | |
| Deed | $305,000 | -- |
Mortgage History
| Date | Status | Loan Amount | Loan Type |
|---|---|---|---|
| Open | $300,000 | Credit Line Revolving | |
| Previous Owner | $361,000 | New Conventional | |
| Previous Owner | $239,750 | Purchase Money Mortgage |
Property History
| Date | Event | Price | Change | Sq Ft Price |
|---|---|---|---|---|
| 07/06/2020 07/06/20 | Sold | $428,000 | +1.9% | $354 / Sq Ft |
| 06/04/2020 06/04/20 | Pending | -- | -- | -- |
| 05/25/2020 05/25/20 | For Sale | $419,900 | +10.5% | $348 / Sq Ft |
| 07/11/2017 07/11/17 | Sold | $380,000 | 0.0% | $267 / Sq Ft |
| 05/26/2017 05/26/17 | Pending | -- | -- | -- |
| 04/19/2017 04/19/17 | For Sale | $379,900 | -- | $267 / Sq Ft |
Tax History Compared to Growth
Tax History
| Year | Tax Paid | Tax Assessment Tax Assessment Total Assessment is a certain percentage of the fair market value that is determined by local assessors to be the total taxable value of land and additions on the property. | Land | Improvement |
|---|---|---|---|---|
| 2025 | $5,090 | $518,300 | $0 | $518,300 |
| 2024 | $4,275 | $443,500 | $0 | $443,500 |
| 2023 | $4,400 | $426,400 | $0 | $426,400 |
| 2022 | $4,620 | $414,700 | $0 | $414,700 |
| 2021 | $4,783 | $422,500 | $0 | $422,500 |
| 2020 | $4,836 | $404,700 | $0 | $404,700 |
| 2019 | $4,375 | $345,600 | $0 | $345,600 |
| 2018 | $2,777 | $220,200 | $0 | $220,200 |
| 2017 | $2,766 | $220,200 | $0 | $220,200 |
| 2016 | $2,695 | $220,200 | $0 | $220,200 |
| 2015 | $2,886 | $219,800 | $0 | $219,800 |
Agents Affiliated with this Home
-
David Ladner

Seller's Agent in 2020
David Ladner
RE/MAX
299 Total Sales
-
James Casella
J
Buyer's Agent in 2020
James Casella
Nashoba Homes
(978) 767-0505
1 in this area
5 Total Sales
-
Brian Belliveau

Seller's Agent in 2017
Brian Belliveau
Compass
(781) 789-9275
61 Total Sales
Map
Source: MLS Property Information Network (MLS PIN)
MLS Number: 72148565
APN: WALT-000050-000039-000018-000001
- 12-14 Elson Rd
- 75 Columbus Ave
- 43-45 Wellington St Unit 2
- 89 Columbus Ave
- 66 Guinan St
- 948 Main St Unit 105
- 10 Wyola Prospect
- 56 Summit St
- 15 Howard St
- 79-81 Vernon St
- 89 Overland Rd Unit 1
- 13 Marion St
- 39 Floyd St Unit 2
- 73 South St Unit 1
- 302 Dale St
- 167 Charles St
- 87 Harvard St
- 61 Boynton St
- 120-126 Felton St
- 61 Fiske Ave
