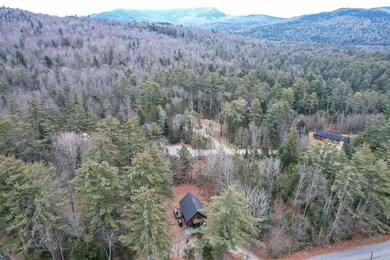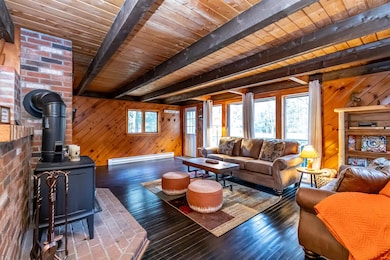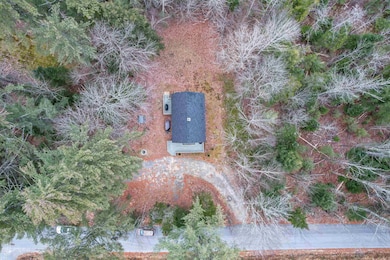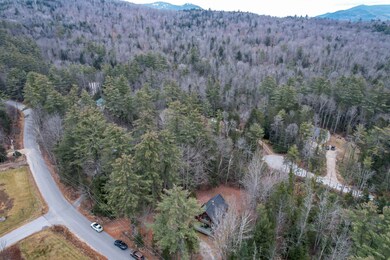
42 Sugar Run Thornton, NH 03285
Highlights
- Countryside Views
- Chalet
- Baseboard Heating
- Thornton Central School Rated A-
- Wood Burning Stove
- Trails
About This Home
As of February 2024Discover serenity and comfort in this picturesque 2-bedroom, 1.5-bathroom abode nestled on a private 1-acre lot. This charming home is a sanctuary offering an array of delightful features, including rustic beamed ceilings and a cozy wood stove, perfect for winter nights. The first floor is heightened by the convenience of newer appliances in the kitchen, accompanied by an inviting eat-in space flooded with natural light from oversized windows. Effortlessly tackle household tasks with the added convenience of first-floor laundry facilities. Embrace the tranquility outdoors with not just one, but both a spacious front porch and a back porch. Step inside to discover a fresh upgrade: new carpets where two comfortable bedrooms and a well-appointed bathroom await. With its close proximity to Waterville Valley and Loon Mountain explore nearby hiking trails that wind through breathtaking landscapes or indulge in the serenity of the surrounding lakes, providing endless possibilities for outdoor recreation. Escape the hustle and bustle and embrace the tranquility of this home, perfectly situated to enjoy the beauty of all four seasons in this stunning region of New Hampshire. Offer Deadline Monday 1.22.2024 6pm
Last Agent to Sell the Property
Rebecca Koulalis
Redfin Corporation Listed on: 01/17/2024

Home Details
Home Type
- Single Family
Est. Annual Taxes
- $3,464
Year Built
- Built in 1986
Lot Details
- 1 Acre Lot
- Level Lot
- Property is zoned GENERA
Parking
- Paved Parking
Home Design
- Chalet
- Poured Concrete
- Wood Frame Construction
- Architectural Shingle Roof
- Log Siding
Interior Spaces
- 1,216 Sq Ft Home
- 2-Story Property
- Wood Burning Stove
- Countryside Views
Kitchen
- Stove
- Dishwasher
Bedrooms and Bathrooms
- 2 Bedrooms
Laundry
- Dryer
- Washer
Unfinished Basement
- Basement Fills Entire Space Under The House
- Connecting Stairway
- Interior and Exterior Basement Entry
- Basement Storage
Schools
- Thornton Central Middle School
- Plymouth Regional High School
Utilities
- Baseboard Heating
- Heating System Uses Wood
- 200+ Amp Service
- Drilled Well
- Electric Water Heater
- Septic Tank
- Cable TV Available
Community Details
- Trails
Listing and Financial Details
- Legal Lot and Block 7 / 5
Ownership History
Purchase Details
Purchase Details
Home Financials for this Owner
Home Financials are based on the most recent Mortgage that was taken out on this home.Purchase Details
Similar Homes in the area
Home Values in the Area
Average Home Value in this Area
Purchase History
| Date | Type | Sale Price | Title Company |
|---|---|---|---|
| Quit Claim Deed | -- | None Available | |
| Warranty Deed | -- | None Available | |
| Warranty Deed | -- | None Available | |
| Quit Claim Deed | -- | None Available | |
| Quit Claim Deed | -- | None Available | |
| Warranty Deed | $430,600 | None Available | |
| Warranty Deed | $430,600 | None Available | |
| Warranty Deed | $430,600 | None Available | |
| Warranty Deed | $6,800 | -- | |
| Warranty Deed | $6,800 | -- |
Mortgage History
| Date | Status | Loan Amount | Loan Type |
|---|---|---|---|
| Previous Owner | $280,501 | Purchase Money Mortgage | |
| Previous Owner | $312,000 | Adjustable Rate Mortgage/ARM | |
| Previous Owner | $206,480 | Purchase Money Mortgage | |
| Previous Owner | $160,000 | Unknown | |
| Previous Owner | $66,800 | Unknown | |
| Previous Owner | $31,900 | Unknown |
Property History
| Date | Event | Price | Change | Sq Ft Price |
|---|---|---|---|---|
| 02/20/2024 02/20/24 | Sold | $430,501 | +10.4% | $354 / Sq Ft |
| 01/23/2024 01/23/24 | Pending | -- | -- | -- |
| 01/17/2024 01/17/24 | For Sale | $390,000 | 0.0% | $321 / Sq Ft |
| 08/04/2023 08/04/23 | Sold | $390,000 | +11.5% | $312 / Sq Ft |
| 06/26/2023 06/26/23 | Pending | -- | -- | -- |
| 06/21/2023 06/21/23 | For Sale | $349,900 | +35.6% | $280 / Sq Ft |
| 03/05/2021 03/05/21 | Sold | $258,100 | +23.0% | $183 / Sq Ft |
| 01/21/2021 01/21/21 | Pending | -- | -- | -- |
| 01/15/2021 01/15/21 | For Sale | $209,900 | -- | $149 / Sq Ft |
Tax History Compared to Growth
Tax History
| Year | Tax Paid | Tax Assessment Tax Assessment Total Assessment is a certain percentage of the fair market value that is determined by local assessors to be the total taxable value of land and additions on the property. | Land | Improvement |
|---|---|---|---|---|
| 2024 | $4,186 | $368,200 | $130,600 | $237,600 |
| 2023 | $3,594 | $173,100 | $69,800 | $103,300 |
| 2022 | $3,464 | $173,100 | $69,800 | $103,300 |
| 2021 | $3,595 | $173,100 | $69,800 | $103,300 |
| 2020 | $3,481 | $173,100 | $69,800 | $103,300 |
| 2019 | $4,879 | $173,100 | $69,800 | $103,300 |
| 2018 | $2,763 | $136,100 | $48,900 | $87,200 |
| 2017 | $2,755 | $140,900 | $51,600 | $89,300 |
| 2016 | $2,732 | $140,900 | $51,600 | $89,300 |
| 2015 | $2,691 | $140,900 | $51,600 | $89,300 |
| 2014 | $2,648 | $140,900 | $51,600 | $89,300 |
| 2013 | $2,797 | $152,500 | $41,800 | $110,700 |
Agents Affiliated with this Home
-
R
Seller's Agent in 2024
Rebecca Koulalis
Redfin Corporation
-
D
Buyer's Agent in 2024
Derek Tarr
Keller Williams Realty-Metropolitan
(603) 520-4316
2 in this area
15 Total Sales
-
E
Seller's Agent in 2023
Eric Turchon
Badger Peabody & Smith Realty/Holderness
(603) 238-7330
13 in this area
68 Total Sales
-

Buyer's Agent in 2023
Anthony Scanio
Coldwell Banker Realty Bedford NH
(339) 234-3530
1 in this area
83 Total Sales
-

Seller's Agent in 2021
Susan Latham
Century 21 Highview Realty
(603) 558-1030
1 in this area
57 Total Sales
Map
Source: PrimeMLS
MLS Number: 4982452
APN: THOR-000017-000005-000007
- 000 Upper Mad River Rd
- 110 Tamarack Rd
- 18 Treeline Rd
- 53 Waterville Acres Rd Unit 11
- 612 Upper Mad River Rd Unit 1
- 11 Weeping Birches Ln
- 0 High Brook Rd Unit 23237194
- 13 Laurel Cir Unit 10
- 189 Snowood Dr
- 158 Goose Hollow Rd
- 24 Condo Rd Unit 2
- 2-16 Morrill Cir
- 17 Donnas Way
- 15 Goose Hollow Rd
- 34 Marden Dr
- 83 Goose Hollow Rd
- Lot 1 Pegwood Rd
- 176 Amory Leland Dr
- 26 Orris Rd Unit G-3
- 82 Pond Rd





