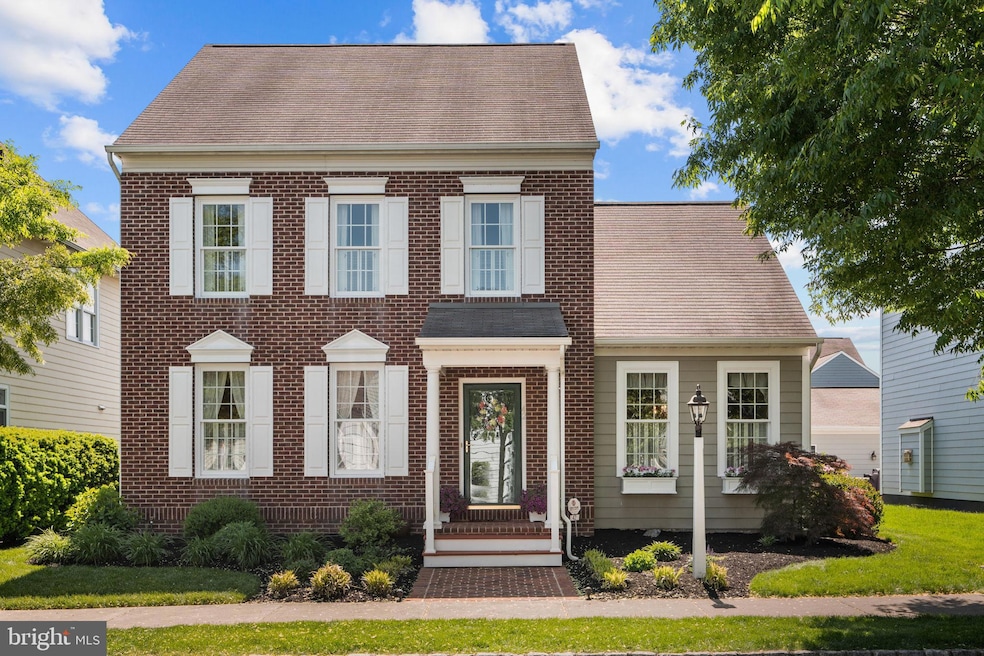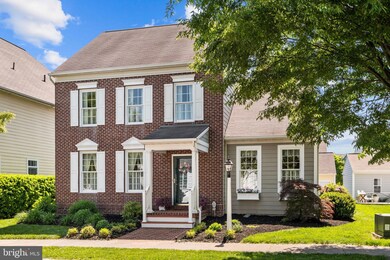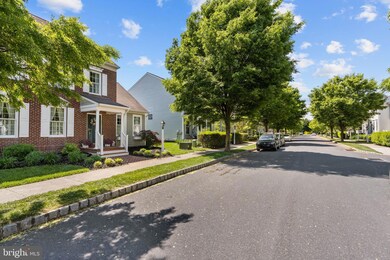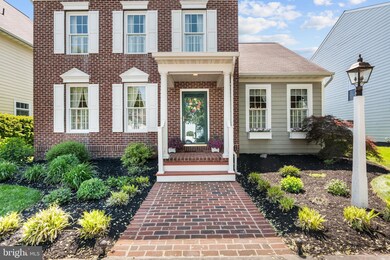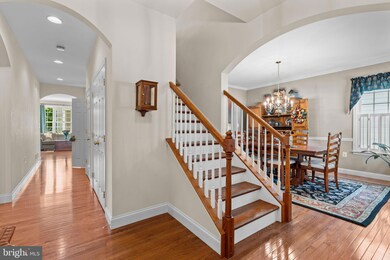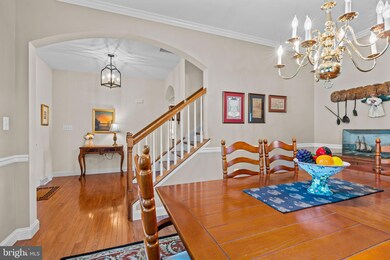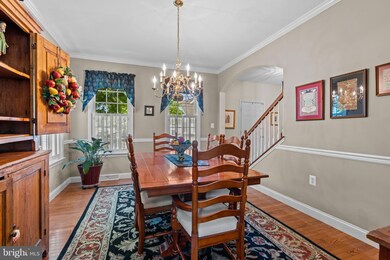
42 Summer Ln Mechanicsburg, PA 17050
Silver Spring NeighborhoodEstimated Value: $514,000 - $537,000
Highlights
- Fitness Center
- Traditional Architecture
- Main Floor Bedroom
- Winding Creek Elementary School Rated A
- Wood Flooring
- 1-minute walk to Walden Fire Pit
About This Home
As of August 2023You won’t want to miss this charming home on a quiet street in the beautiful community of Walden, just steps away from Terra Park! This 3-bedroom, 2 ½ bath home has been beautifully maintained and offers a first-floor primary bedroom suite with 2 walk-in closets, garden tub, and separate shower. The main living area also boasts gleaming hardwood floors, a sun-filled family room with gas fireplace, a large kitchen, separate dining room, and a mudroom/laundry room connected to the attached 2-car garage. The private fenced yard with patio and landscaping provides a park-like setting and is perfect for keeping children and pets safe and for outdoor entertaining. Upstairs, there are 2 large bedrooms with a shared Jack and Jill bathroom as well as a loft area. A gym, pool, and club house are included with the HOA in the Walden community, which was voted the Best Neighborhood in the Country by the National Association of Homebuilders. Walden also offers a pub, coffee shop, cafe, Pilates studio, child early education center, dog grooming, pizza shop, olive oil/cheese shop and so much more within walking distance!! You are sure to love everything about this home and the friendly community of Walden.
Home Details
Home Type
- Single Family
Est. Annual Taxes
- $4,780
Year Built
- Built in 2007
Lot Details
- 5,227 Sq Ft Lot
- Picket Fence
- Vinyl Fence
- Landscaped
- Property is in excellent condition
HOA Fees
- $51 Monthly HOA Fees
Parking
- 2 Car Direct Access Garage
- Rear-Facing Garage
- Garage Door Opener
Home Design
- Traditional Architecture
- Brick Exterior Construction
- Poured Concrete
- Passive Radon Mitigation
- Concrete Perimeter Foundation
- HardiePlank Type
Interior Spaces
- 2,344 Sq Ft Home
- Property has 2 Levels
- Crown Molding
- Ceiling Fan
- Gas Fireplace
- Window Treatments
- Family Room Off Kitchen
- Formal Dining Room
- Loft
- Unfinished Basement
- Basement Fills Entire Space Under The House
Flooring
- Wood
- Carpet
Bedrooms and Bathrooms
- En-Suite Primary Bedroom
- Walk-In Closet
Laundry
- Laundry Room
- Laundry on main level
Outdoor Features
- Patio
Schools
- Mountain View Middle School
- Cumberland Valley High School
Utilities
- Forced Air Heating and Cooling System
- Electric Water Heater
Listing and Financial Details
- Tax Lot 158
- Assessor Parcel Number 38-07-0459-280
Community Details
Overview
- $400 Capital Contribution Fee
- Association fees include common area maintenance, health club, pool(s)
- Esquire Association Management HOA
- Built by Charter Homes
- Walden Subdivision
Amenities
- Common Area
Recreation
- Fitness Center
- Community Pool
Ownership History
Purchase Details
Home Financials for this Owner
Home Financials are based on the most recent Mortgage that was taken out on this home.Purchase Details
Similar Homes in Mechanicsburg, PA
Home Values in the Area
Average Home Value in this Area
Purchase History
| Date | Buyer | Sale Price | Title Company |
|---|---|---|---|
| Jones Conner Everett | $501,000 | None Listed On Document | |
| Hart Victor A | $332,870 | -- |
Mortgage History
| Date | Status | Borrower | Loan Amount |
|---|---|---|---|
| Open | Jones Conner Everett | $275,000 | |
| Previous Owner | Hart Victor A | $239,000 | |
| Previous Owner | Hart Victor A | $12,000 |
Property History
| Date | Event | Price | Change | Sq Ft Price |
|---|---|---|---|---|
| 08/14/2023 08/14/23 | Sold | $501,000 | +0.2% | $214 / Sq Ft |
| 06/05/2023 06/05/23 | Pending | -- | -- | -- |
| 06/02/2023 06/02/23 | For Sale | $499,995 | -- | $213 / Sq Ft |
Tax History Compared to Growth
Tax History
| Year | Tax Paid | Tax Assessment Tax Assessment Total Assessment is a certain percentage of the fair market value that is determined by local assessors to be the total taxable value of land and additions on the property. | Land | Improvement |
|---|---|---|---|---|
| 2025 | $5,293 | $328,400 | $52,800 | $275,600 |
| 2024 | $5,035 | $328,400 | $52,800 | $275,600 |
| 2023 | $4,780 | $328,400 | $52,800 | $275,600 |
| 2022 | $4,663 | $328,400 | $52,800 | $275,600 |
| 2021 | $4,562 | $328,400 | $52,800 | $275,600 |
| 2020 | $4,477 | $328,400 | $52,800 | $275,600 |
| 2019 | $4,404 | $328,400 | $52,800 | $275,600 |
| 2018 | $4,329 | $328,400 | $52,800 | $275,600 |
| 2017 | $4,253 | $328,400 | $52,800 | $275,600 |
| 2016 | -- | $328,400 | $52,800 | $275,600 |
| 2015 | -- | $328,400 | $52,800 | $275,600 |
| 2014 | -- | $328,400 | $52,800 | $275,600 |
Agents Affiliated with this Home
-
Dottie Becker
D
Seller's Agent in 2023
Dottie Becker
Keller Williams Realty
(717) 385-2609
1 in this area
4 Total Sales
-
Mark Brewbaker
M
Seller Co-Listing Agent in 2023
Mark Brewbaker
Keller Williams Realty
(717) 448-8633
1 in this area
2 Total Sales
-
Jennifer Hollister

Buyer's Agent in 2023
Jennifer Hollister
Joy Daniels Real Estate Group, Ltd
(717) 604-2236
48 in this area
634 Total Sales
Map
Source: Bright MLS
MLS Number: PACB2020852
APN: 38-07-0459-280
- 115 Putnam Way
- 33 Stone Barn Rd
- 304 Line Rd
- 39 Meadow Creek Ln
- 124 Woods Dr Unit 9
- 87 Edris Ln
- 505 Shaw St
- 73 Hoke Farm Way
- 510 Old Farm Ln
- 115 Stone Run Dr
- 419 Old Farm Ln
- 610 Line Rd
- 528 Shaw St
- 1 Tilghman Trail
- 101 Willard Way Unit COVINGTON
- 101 Willard Way Unit DEVONSHIRE
- 101 Willard Way Unit ETHAN
- 101 Willard Way Unit MAGNOLIA
- 101 Willard Way Unit HAWTHORNE
- 101 Willard Way Unit ADDISON
- 42 Summer Ln
- 40 Summer Ln
- 44 Summer Ln
- 38 Summer Ln
- 29 Tavern House Hill
- 22 Ellington Rd
- 31 Tavern House Hill
- 27 Tavern House Hill
- 36 Summer Ln
- 20 Ellington Rd
- 25 Tavern House Hill
- 43 Summer Ln
- 18 Ellington Rd
- 41 Summer Ln
- 39 Summer Ln
- 23 Tavern House Hill
- 34 Summer Ln
- 37 Summer Ln
- 35 Summer Ln
- 14 Ellington Rd
