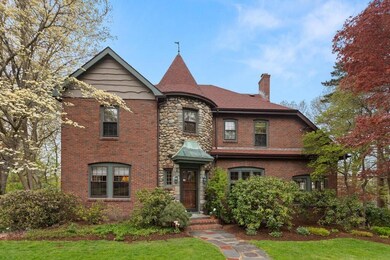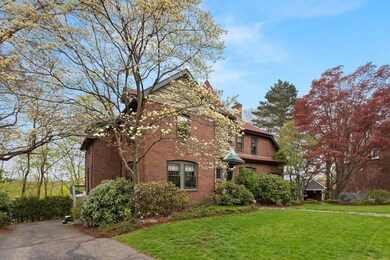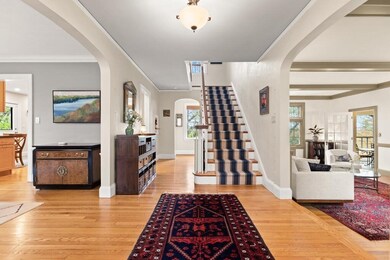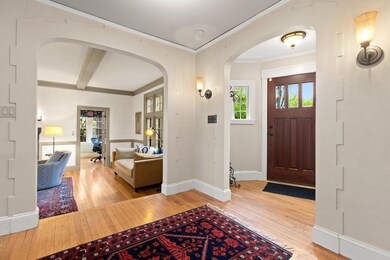
42 Temple St Arlington, MA 02476
Arlington Center NeighborhoodHighlights
- Colonial Architecture
- Deck
- Sun or Florida Room
- Brackett Elementary School Rated A
- Wood Flooring
- Mud Room
About This Home
As of June 2022What a rarity this home is. The architectural uniqueness of this 3,800 sq ft, 90-year old home is evident immediately, with its turret and stonework and brick. Period design elements are carried throughout the house with features such as a step-down living room with gas fireplace, graceful arched doorways, and large rooms for entertaining, working, or relaxing. This home has been meticulously maintained, with the updates keeping with the style of the home yet offering modern conveniences. The thoughtfully designed eat-in kitchen will delight any cook, with its plentiful cabinets, loads of counterspace, and quality appliances. There are 9 rooms on 4-finished levels, so plenty of room to spread out. With the warm weather approaching, outdoor living can be enjoyed either on the bluestone patio or screen porch off the living room. Features include central air, 2 car attached garage, and treetop views from the back of the house. Truly a unique home in desirable Jason Heights.
Home Details
Home Type
- Single Family
Est. Annual Taxes
- $16,883
Year Built
- Built in 1932
Lot Details
- 9,261 Sq Ft Lot
- Sprinkler System
- Property is zoned R1
Parking
- 2 Car Attached Garage
- Tuck Under Parking
- Garage Door Opener
- Driveway
- Open Parking
- Off-Street Parking
Home Design
- Colonial Architecture
- Tudor Architecture
- Victorian Architecture
- Stone Foundation
- Frame Construction
- Shingle Roof
Interior Spaces
- 3,795 Sq Ft Home
- Wainscoting
- Beamed Ceilings
- Recessed Lighting
- Decorative Lighting
- French Doors
- Mud Room
- Living Room with Fireplace
- Sun or Florida Room
- Screened Porch
- Home Security System
Kitchen
- Range
- Microwave
- Dishwasher
- Stainless Steel Appliances
- Solid Surface Countertops
- Disposal
Flooring
- Wood
- Wall to Wall Carpet
Bedrooms and Bathrooms
- 4 Bedrooms
- Primary bedroom located on second floor
- Double Vanity
- Bathtub Includes Tile Surround
- Separate Shower
Laundry
- Dryer
- Washer
Finished Basement
- Basement Fills Entire Space Under The House
- Garage Access
- Laundry in Basement
Outdoor Features
- Deck
- Patio
Schools
- Bishop/Brackett Elementary School
- Gibbs/Ottoson Middle School
- Arlington High School
Utilities
- Central Air
- 1 Cooling Zone
- 1 Heating Zone
- Heating System Uses Natural Gas
- Heating System Uses Steam
- 200+ Amp Service
- Natural Gas Connected
- Tankless Water Heater
- Gas Water Heater
Listing and Financial Details
- Assessor Parcel Number M:133.0 B:0006 L:0011.B,328301
Community Details
Overview
- No Home Owners Association
- Jason Heights Subdivision
Recreation
- Park
Ownership History
Purchase Details
Home Financials for this Owner
Home Financials are based on the most recent Mortgage that was taken out on this home.Similar Homes in Arlington, MA
Home Values in the Area
Average Home Value in this Area
Purchase History
| Date | Type | Sale Price | Title Company |
|---|---|---|---|
| Deed | $1,100,000 | -- |
Mortgage History
| Date | Status | Loan Amount | Loan Type |
|---|---|---|---|
| Open | $260,000 | No Value Available | |
| Closed | $295,000 | No Value Available | |
| Open | $450,000 | No Value Available | |
| Closed | $500,000 | Purchase Money Mortgage | |
| Closed | $300,000 | No Value Available | |
| Previous Owner | $228,000 | No Value Available | |
| Previous Owner | $450,000 | No Value Available | |
| Previous Owner | $300,700 | No Value Available | |
| Previous Owner | $100,000 | No Value Available | |
| Previous Owner | $375,000 | No Value Available |
Property History
| Date | Event | Price | Change | Sq Ft Price |
|---|---|---|---|---|
| 06/23/2022 06/23/22 | Sold | $2,111,000 | +12.6% | $556 / Sq Ft |
| 05/10/2022 05/10/22 | Pending | -- | -- | -- |
| 05/04/2022 05/04/22 | For Sale | $1,875,000 | -- | $494 / Sq Ft |
Tax History Compared to Growth
Tax History
| Year | Tax Paid | Tax Assessment Tax Assessment Total Assessment is a certain percentage of the fair market value that is determined by local assessors to be the total taxable value of land and additions on the property. | Land | Improvement |
|---|---|---|---|---|
| 2025 | $20,040 | $1,860,700 | $767,600 | $1,093,100 |
| 2024 | $18,213 | $1,719,800 | $739,700 | $980,100 |
| 2023 | $18,124 | $1,616,800 | $676,900 | $939,900 |
| 2022 | $16,883 | $1,478,400 | $628,100 | $850,300 |
| 2021 | $16,483 | $1,453,500 | $628,100 | $825,400 |
| 2020 | $16,072 | $1,453,200 | $628,000 | $825,200 |
| 2019 | $14,442 | $1,282,600 | $662,900 | $619,700 |
| 2018 | $13,442 | $1,108,200 | $488,500 | $619,700 |
| 2017 | $13,655 | $1,087,200 | $467,500 | $619,700 |
| 2016 | $13,471 | $1,052,400 | $432,700 | $619,700 |
| 2015 | $12,730 | $939,500 | $362,900 | $576,600 |
Agents Affiliated with this Home
-
Judy Weinberg

Seller's Agent in 2022
Judy Weinberg
Leading Edge Real Estate
(617) 930-8154
41 in this area
127 Total Sales
-
Currier, Lane & Young

Buyer's Agent in 2022
Currier, Lane & Young
Compass
(617) 871-9190
8 in this area
521 Total Sales
Map
Source: MLS Property Information Network (MLS PIN)
MLS Number: 72976591
APN: ARLI-000133-000006-000011B
- 16 Field Rd Unit 16
- 16 Plymouth St Unit 18
- 11 Windermere Park
- 12 Highland Ave Unit A
- 35 Bartlett Ave
- 79-81 Bartlett Ave
- 15 Mount Vernon St Unit 1
- 975 Mass Ave Unit 106
- 990 Massachusetts Ave Unit 37
- 58 Iroquois Rd
- 23 Oak Knolls
- 31 Walnut St
- 72 Walnut St Unit 1
- 1025 Massachusetts Ave Unit 305
- 1025 Massachusetts Ave Unit 502
- 1025 Massachusetts Ave Unit 205
- 1025 Massachusetts Ave Unit 309
- 1025 Massachusetts Ave Unit 313
- 1025 Massachusetts Ave Unit 409
- 1025 Massachusetts Ave Unit 401






