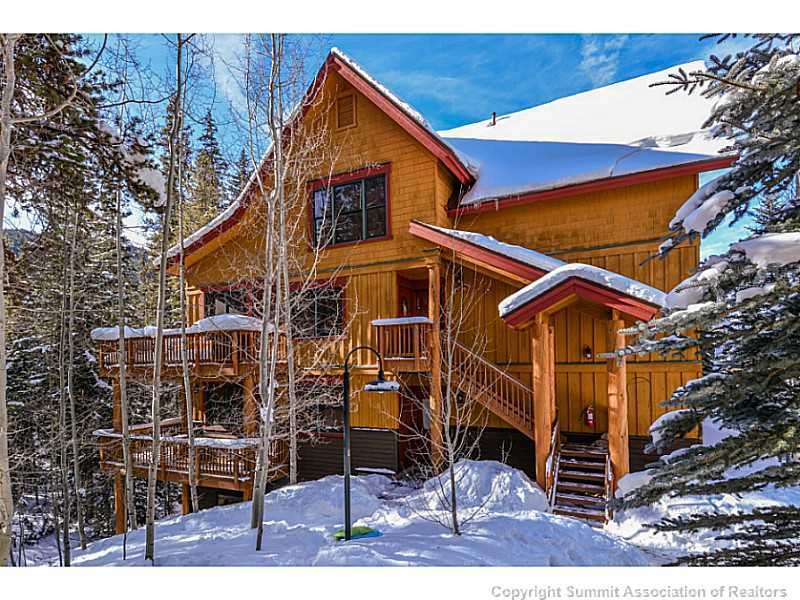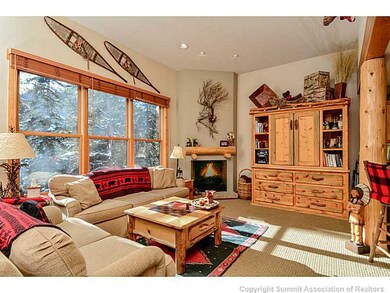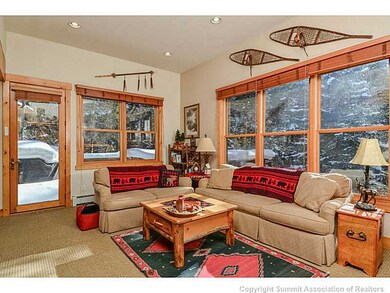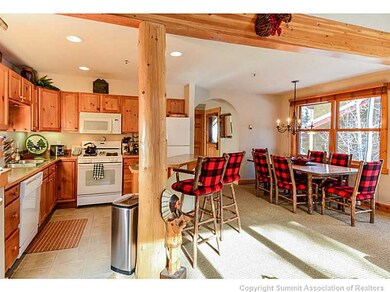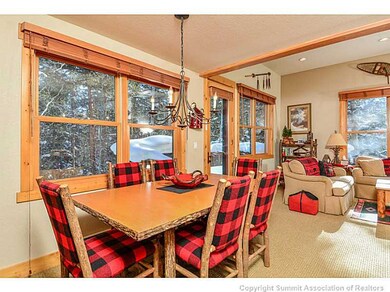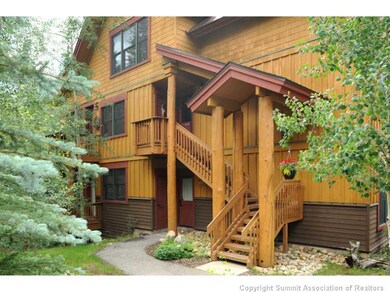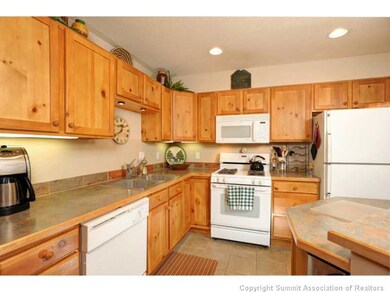
42 Trappers Crossing Trail Unit 8767 Dillon, CO 80435
Keystone NeighborhoodHighlights
- Ski Accessible
- Near a National Forest
- Stream or River on Lot
- River View
- Property is near public transit
- Vaulted Ceiling
About This Home
As of February 2021Set among the towering pines and the Snake River, you'll immediately fall in love with the serene setting of this mountain resort property. Enjoy the sounds of the river from your deck and living area. The vaulted ceilings provide a great feeling of space, and the updated furniture and furnishings throughout the property are sure to impress. Large lockable owners storage and hot tub at clubhouse.
Last Agent to Sell the Property
Slifer Smith & Frampton R.E ADMIN ONLY License #EA40036439 Listed on: 03/30/2015
Last Buyer's Agent
Maura Mccarthy
Cornerstone Real Estate Co. License #FA40037058
Property Details
Home Type
- Condominium
Est. Annual Taxes
- $2,277
Year Built
- Built in 1996
HOA Fees
- $1,030 Monthly HOA Fees
Property Views
- River
- Woods
- Creek or Stream
- Mountain
Home Design
- Concrete Foundation
- Wood Frame Construction
- Asphalt Roof
Interior Spaces
- 1,706 Sq Ft Home
- 3-Story Property
- Furnished
- Vaulted Ceiling
- Gas Fireplace
Kitchen
- Range
- Microwave
- Dishwasher
- Disposal
Flooring
- Carpet
- Tile
Bedrooms and Bathrooms
- 4 Bedrooms
- 3 Full Bathrooms
Laundry
- Dryer
- Washer
Parking
- Parking Pad
- Unassigned Parking
Utilities
- Heating System Uses Natural Gas
- Phone Available
- Cable TV Available
Additional Features
- Stream or River on Lot
- Property is near public transit
Listing and Financial Details
- Assessor Parcel Number 6502075
Community Details
Overview
- Association fees include common area maintenance, common areas, cable TV, gas, heat, insurance, sewer, snow removal, trash, water
- Trappers Crossing Community
- Trappers Crossing Condo Subdivision
- Near a National Forest
Recreation
- Ski Accessible
Pet Policy
- Pets Allowed
Additional Features
- Public Transportation
- Resident Manager or Management On Site
Ownership History
Purchase Details
Home Financials for this Owner
Home Financials are based on the most recent Mortgage that was taken out on this home.Purchase Details
Home Financials for this Owner
Home Financials are based on the most recent Mortgage that was taken out on this home.Purchase Details
Home Financials for this Owner
Home Financials are based on the most recent Mortgage that was taken out on this home.Purchase Details
Purchase Details
Purchase Details
Home Financials for this Owner
Home Financials are based on the most recent Mortgage that was taken out on this home.Similar Homes in Dillon, CO
Home Values in the Area
Average Home Value in this Area
Purchase History
| Date | Type | Sale Price | Title Company |
|---|---|---|---|
| Warranty Deed | $615,000 | Land Title Guarantee | |
| Interfamily Deed Transfer | -- | None Available | |
| Interfamily Deed Transfer | -- | Land Title Guarantee Company | |
| Interfamily Deed Transfer | -- | None Available | |
| Interfamily Deed Transfer | -- | None Available | |
| Warranty Deed | $364,000 | None Available |
Mortgage History
| Date | Status | Loan Amount | Loan Type |
|---|---|---|---|
| Open | $579,150 | New Conventional | |
| Previous Owner | $459,500 | New Conventional | |
| Previous Owner | $492,000 | New Conventional | |
| Previous Owner | $217,981 | New Conventional | |
| Previous Owner | $291,200 | New Conventional |
Property History
| Date | Event | Price | Change | Sq Ft Price |
|---|---|---|---|---|
| 02/19/2021 02/19/21 | Sold | $888,000 | 0.0% | $528 / Sq Ft |
| 01/20/2021 01/20/21 | Pending | -- | -- | -- |
| 01/15/2021 01/15/21 | For Sale | $888,000 | +44.4% | $528 / Sq Ft |
| 03/17/2016 03/17/16 | Sold | $615,000 | 0.0% | $360 / Sq Ft |
| 02/16/2016 02/16/16 | Pending | -- | -- | -- |
| 03/30/2015 03/30/15 | For Sale | $615,000 | -- | $360 / Sq Ft |
Tax History Compared to Growth
Tax History
| Year | Tax Paid | Tax Assessment Tax Assessment Total Assessment is a certain percentage of the fair market value that is determined by local assessors to be the total taxable value of land and additions on the property. | Land | Improvement |
|---|---|---|---|---|
| 2024 | $4,520 | $87,348 | -- | $87,348 |
| 2023 | $4,520 | $83,663 | $0 | $0 |
| 2022 | $3,058 | $53,515 | $0 | $0 |
| 2021 | $3,084 | $55,055 | $0 | $0 |
| 2020 | $2,750 | $52,436 | $0 | $0 |
| 2019 | $2,712 | $52,436 | $0 | $0 |
| 2018 | $2,328 | $43,619 | $0 | $0 |
| 2017 | $2,129 | $43,619 | $0 | $0 |
| 2016 | $2,250 | $45,393 | $0 | $0 |
| 2015 | $2,179 | $45,393 | $0 | $0 |
| 2014 | $2,370 | $48,727 | $0 | $0 |
| 2013 | -- | $48,727 | $0 | $0 |
Agents Affiliated with this Home
-
M
Seller's Agent in 2021
Maura Mccarthy
Cornerstone Real Estate Co.
-
Leisa Gibson

Buyer's Agent in 2021
Leisa Gibson
LIV Sotheby's I.R.
(888) 440-2724
11 in this area
77 Total Sales
-
Chris Lankhorst

Seller's Agent in 2016
Chris Lankhorst
Slifer Smith & Frampton R.E ADMIN ONLY
(970) 389-0575
43 in this area
74 Total Sales
Map
Source: Summit MLS
MLS Number: S391151
APN: 6502075
- 28 Trappers Crossing Trail Unit 8760
- 259 Alpen Rose Place Unit 8712
- 30 Wolf Rock Rd
- 14 Arabella Dr Unit 6516
- 14 Arabella Dr Unit 6519
- 188 Tip Top Trail Unit 6558
- 129 Tip Top Trail Unit 6543
- 111 Independence Ln
- 67 Outpost Dr Unit 67
- 632 Montezuma Rd Unit C-2
- 628 Montezuma Rd Unit D-3
- 628 Montezuma Rd Unit D-1
- 628 Montezuma Rd Unit D-2
- 624 Montezuma Rd Unit C-3
- 624 Montezuma Rd Unit D-2
- 624 Montezuma Rd Unit B-3
- 624 Montezuma Rd Unit A-1
- 624 Montezuma Rd Unit B-4
- 624 Montezuma Rd Unit A-4
- 799 Independence Rd
