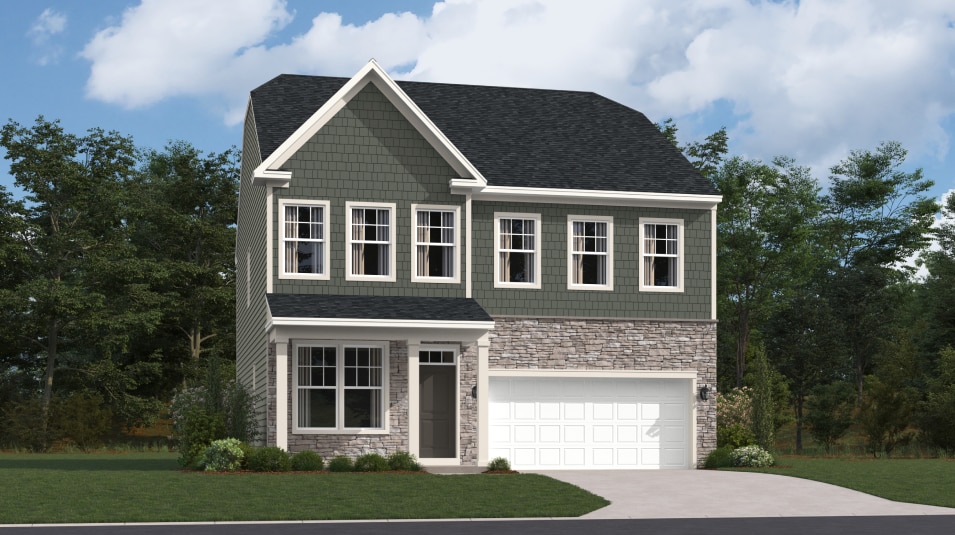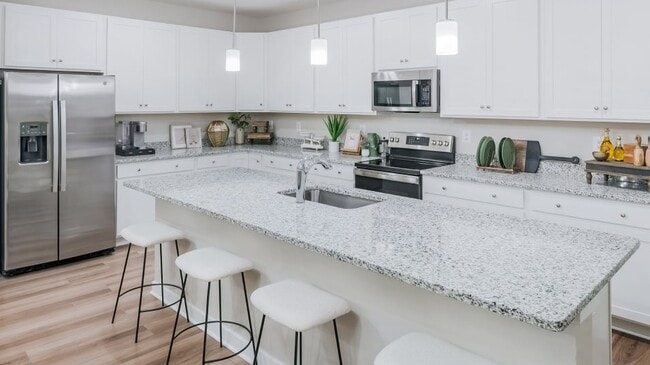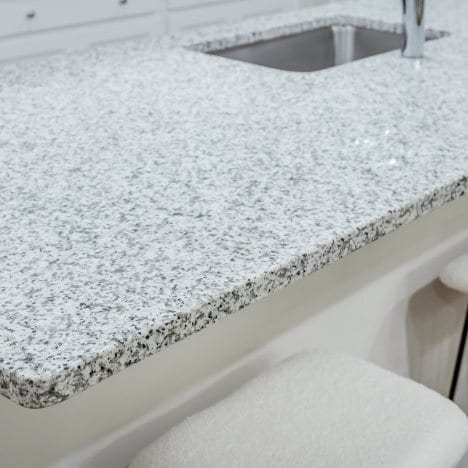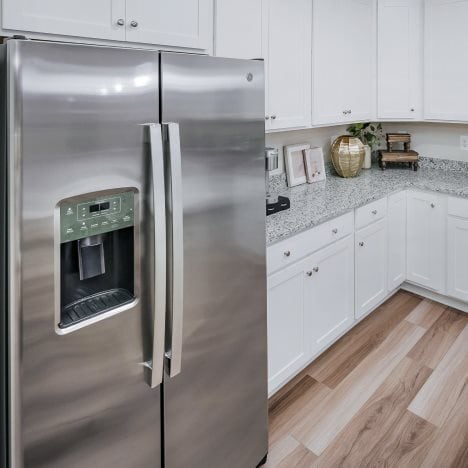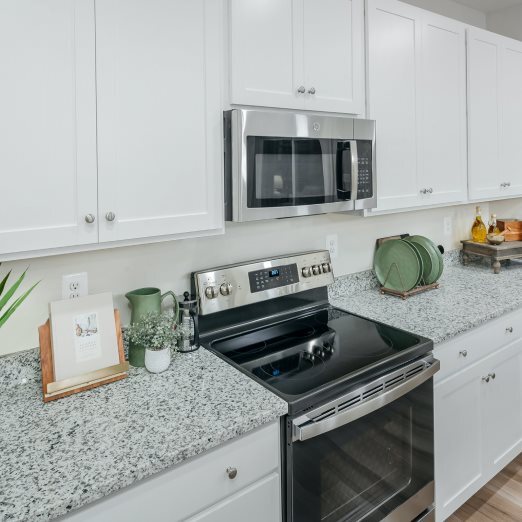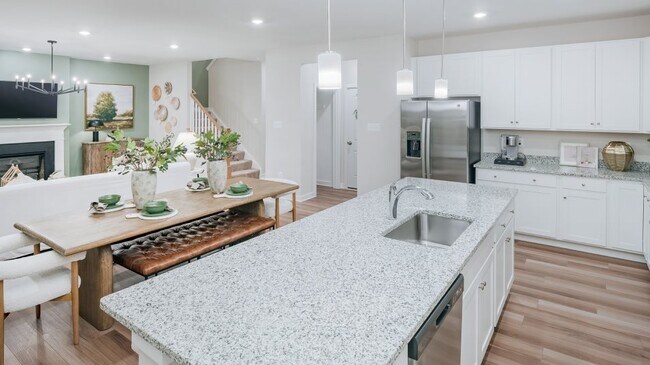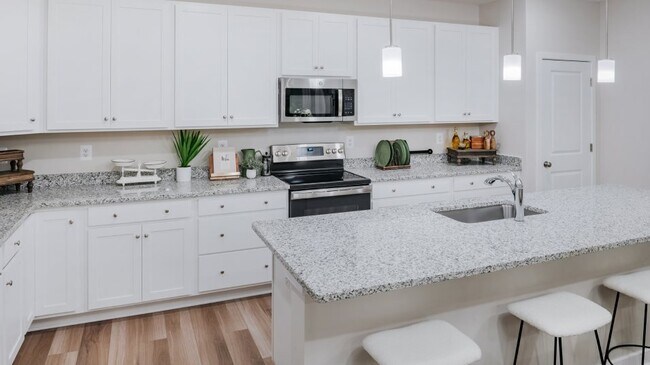
NEW CONSTRUCTION
AVAILABLE
Estimated payment $2,696/month
Total Views
24,890
4
Beds
3.5
Baths
2,550
Sq Ft
$169
Price per Sq Ft
Highlights
- New Construction
- Dining Room
- Family Room
About This Home
The first floor of this two-story home opens up to the living room at the front of the home and the kitchen, breakfast room and Great Room at the rear, creating various spaces to host special gatherings. Upstairs is a luxe owner's suite with an en-suite bathroom and dual walk-in closets, along with three secondary bedrooms for residents and overnight guests and a versatile loft.
Sales Office
Hours
Monday - Sunday
10:00 AM - 6:00 PM
Office Address
1364 Cedar Valley Rd
Ranson, WV 25438
Home Details
Home Type
- Single Family
Parking
- 2 Car Garage
Home Design
- New Construction
Interior Spaces
- 2-Story Property
- Family Room
- Dining Room
Bedrooms and Bathrooms
- 4 Bedrooms
Community Details
- Tot Lot
Map
Other Move In Ready Homes in Red Clover Meadows - Single Family Homes
About the Builder
Since 1954, Lennar has built over one million new homes for families across America. They build in some of the nation’s most popular cities, and their communities cater to all lifestyles and family dynamics, whether you are a first-time or move-up buyer, multigenerational family, or Active Adult.
Nearby Homes
- 80 Jouett St
- 0 Jouett St
- Aspire at Huntwell West
- Huntwell West
- Huntwell West - Townhomes
- Homesite 911 Huntwell West Blvd
- HomeSite 1999 Huntwell West Ave
- 6 Sumter Ave
- 221 Huntwell West Ave
- 225 Huntwell West Ave
- 406 Burns St
- 226 Huntwell West Ave
- 0 Sumter Ave
- 96 Sumter Ave
- Homesite 377 Sherman Ave
- Homesite 499 Sherman Ave
- 10 Sherman Ave
- 26 Sherman Ave
- Homesite 458 Sherman Ave
- Homesite 211 Sherman Ave
