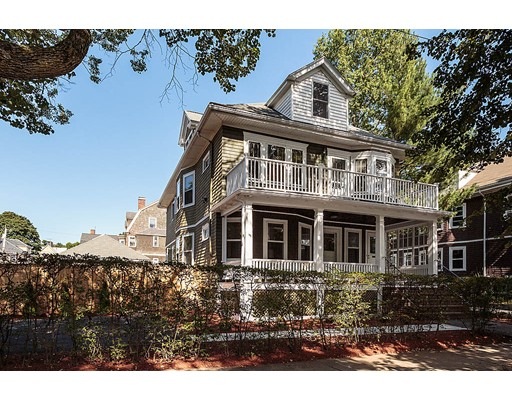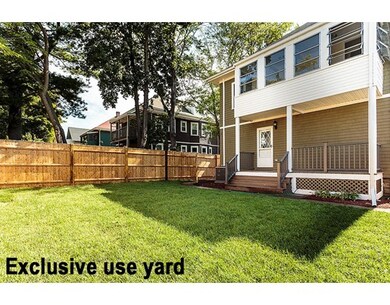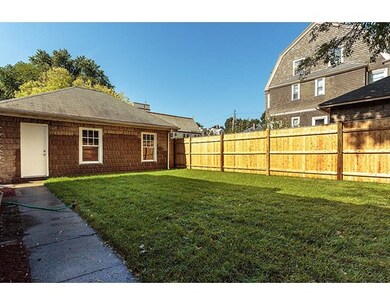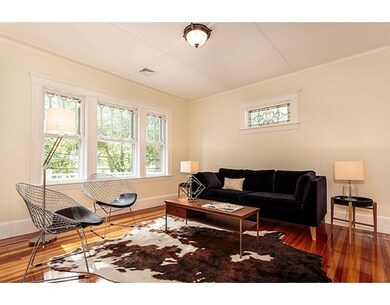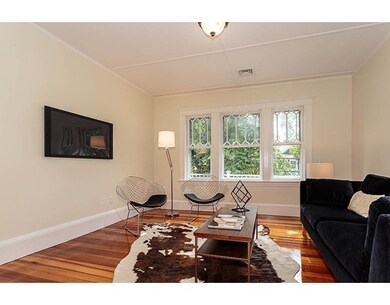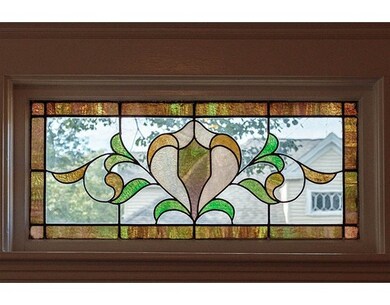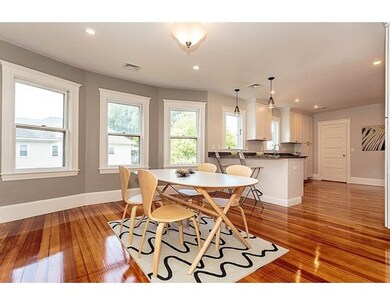
42 Trowbridge St Arlington, MA 02474
East Arlington NeighborhoodAbout This Home
As of July 2020Spectacularly renovated 2-level condo with large private yard and plenty of parking! Yes - a large private yard and plenty of parking in East Arlington! This new condo conversion has all the bells and whistles you'd expect from a wholesale remodeling: open floorplan, gorgeous sleek kitchen with tons of cabinets and counter-space, central air, and updated systems. The main level has an open concept living room/dining room/kitchen, plus 2 bedrooms, office, and full bath. There's a 3-season back porch and front porch off the office. 3rd floor master suite has dramatic ceiling angles with a skylight, window seat, walk-in closet, huge bath with double sink, and laundry room. The fenced-in yard is accessible from the back stairs which go directly to the exclusive use back porch. In addition to the deeded garage and driveway spaces, this corner lot is on a private way allowing for additional overnight parking. Pet friendly. Come see!
Last Buyer's Agent
Susan Wayne
Berkshire Hathaway HomeServices Robert Paul Properties License #449516308
Property Details
Home Type
Condominium
Est. Annual Taxes
$10,937
Year Built
1913
Lot Details
0
Listing Details
- Unit Level: 2
- Unit Placement: Upper
- Property Type: Condominium/Co-Op
- Other Agent: 2.25
- Lead Paint: Unknown
- Year Round: Yes
- Special Features: None
- Property Sub Type: Condos
- Year Built: 1913
Interior Features
- Appliances: Range, Dishwasher, Disposal, Microwave, Refrigerator
- Has Basement: Yes
- Primary Bathroom: Yes
- Number of Rooms: 7
- Amenities: Public Transportation, Shopping
- Electric: Circuit Breakers
- Bedroom 2: Second Floor, 12X11
- Bedroom 3: Second Floor, 12X11
- Bathroom #1: Second Floor
- Bathroom #2: Third Floor
- Kitchen: Second Floor, 17X13
- Laundry Room: Third Floor
- Living Room: Second Floor, 13X13
- Master Bedroom: Third Floor, 30X18
- Master Bedroom Description: Skylight, Ceiling - Cathedral, Closet - Walk-in, Flooring - Hardwood
- Dining Room: Second Floor, 14X12
- Oth1 Room Name: Office
- Oth1 Dimen: 12X11
- Oth1 Dscrp: Flooring - Hardwood
- Oth1 Level: Second Floor
- No Living Levels: 2
Exterior Features
- Roof: Asphalt/Fiberglass Shingles
- Construction: Frame
- Exterior: Shingles, Wood
- Exterior Unit Features: Porch, Porch - Enclosed, Fenced Yard
Garage/Parking
- Garage Parking: Detached, Deeded
- Garage Spaces: 1
- Parking: Off-Street, Deeded, Paved Driveway
- Parking Spaces: 1
Utilities
- Cooling: Central Air
- Heating: Forced Air, Gas
- Cooling Zones: 1
- Heat Zones: 1
- Hot Water: Tankless
- Utility Connections: for Gas Range, for Electric Dryer
- Sewer: City/Town Sewer
- Water: City/Town Water
Condo/Co-op/Association
- Condominium Name: 40-42 Trowbridge Condominium
- Association Fee Includes: Water, Sewer, Master Insurance
- Management: Owner Association
- Pets Allowed: Yes
- No Units: 2
- Unit Building: 2
Fee Information
- Fee Interval: Monthly
Schools
- Elementary School: Thompson/Hardy
- Middle School: Ottoson
- High School: Arlington High
Lot Info
- Zoning: R2
Ownership History
Purchase Details
Home Financials for this Owner
Home Financials are based on the most recent Mortgage that was taken out on this home.Similar Homes in Arlington, MA
Home Values in the Area
Average Home Value in this Area
Purchase History
| Date | Type | Sale Price | Title Company |
|---|---|---|---|
| Condominium Deed | $925,000 | None Available |
Mortgage History
| Date | Status | Loan Amount | Loan Type |
|---|---|---|---|
| Open | $735,400 | Stand Alone Refi Refinance Of Original Loan | |
| Closed | $740,000 | Purchase Money Mortgage |
Property History
| Date | Event | Price | Change | Sq Ft Price |
|---|---|---|---|---|
| 07/30/2020 07/30/20 | Sold | $925,000 | +8.8% | $388 / Sq Ft |
| 06/15/2020 06/15/20 | Pending | -- | -- | -- |
| 06/10/2020 06/10/20 | For Sale | $850,000 | +13.2% | $357 / Sq Ft |
| 11/18/2016 11/18/16 | Sold | $751,000 | +0.3% | $379 / Sq Ft |
| 09/29/2016 09/29/16 | Pending | -- | -- | -- |
| 09/23/2016 09/23/16 | Price Changed | $749,000 | -3.4% | $378 / Sq Ft |
| 09/15/2016 09/15/16 | For Sale | $775,000 | -- | $391 / Sq Ft |
Tax History Compared to Growth
Tax History
| Year | Tax Paid | Tax Assessment Tax Assessment Total Assessment is a certain percentage of the fair market value that is determined by local assessors to be the total taxable value of land and additions on the property. | Land | Improvement |
|---|---|---|---|---|
| 2025 | $10,937 | $1,015,500 | $0 | $1,015,500 |
| 2024 | $10,302 | $972,800 | $0 | $972,800 |
| 2023 | $10,524 | $938,800 | $0 | $938,800 |
| 2022 | $10,416 | $912,100 | $0 | $912,100 |
| 2021 | $10,910 | $962,100 | $0 | $962,100 |
| 2020 | $10,482 | $947,700 | $0 | $947,700 |
| 2019 | $9,235 | $820,200 | $0 | $820,200 |
| 2018 | $8,804 | $725,800 | $0 | $725,800 |
Agents Affiliated with this Home
-
B
Seller's Agent in 2020
Brian and Diana Segool
Gibson Sotheby's International Realty
7 in this area
116 Total Sales
-

Buyer's Agent in 2020
The iBremis Team
Laer Realty
(617) 905-5232
3 in this area
41 Total Sales
-

Seller's Agent in 2016
Judy Weinberg
Leading Edge Real Estate
(617) 930-8154
13 in this area
123 Total Sales
-
S
Buyer's Agent in 2016
Susan Wayne
Berkshire Hathaway HomeServices Robert Paul Properties
Map
Source: MLS Property Information Network (MLS PIN)
MLS Number: 72068355
APN: ARLI-025.A-0003-0042.0
- 19 Winter St
- 17 Teel St Unit 1
- 219 Mass Ave
- 80 Broadway Unit 3C
- 80 Broadway Unit 4C
- 80 Broadway Unit PH
- 72-74 Grafton St Unit 2
- 56 Hilton St
- 58-60 Thorndike St Unit 60
- 28 Gardner St
- 27 Alewife Brook Pkwy
- 17 Norcross St Unit 3
- 57 Garrison Ave Unit 57
- 7 Newman St
- 65 Endicott Ave
- 7 Richard Ave
- 45 Endicott Ave Unit 1
- 5 Belknap St Unit 1
- 5 Belknap St Unit 2
- 5 Belknap St Unit 4
