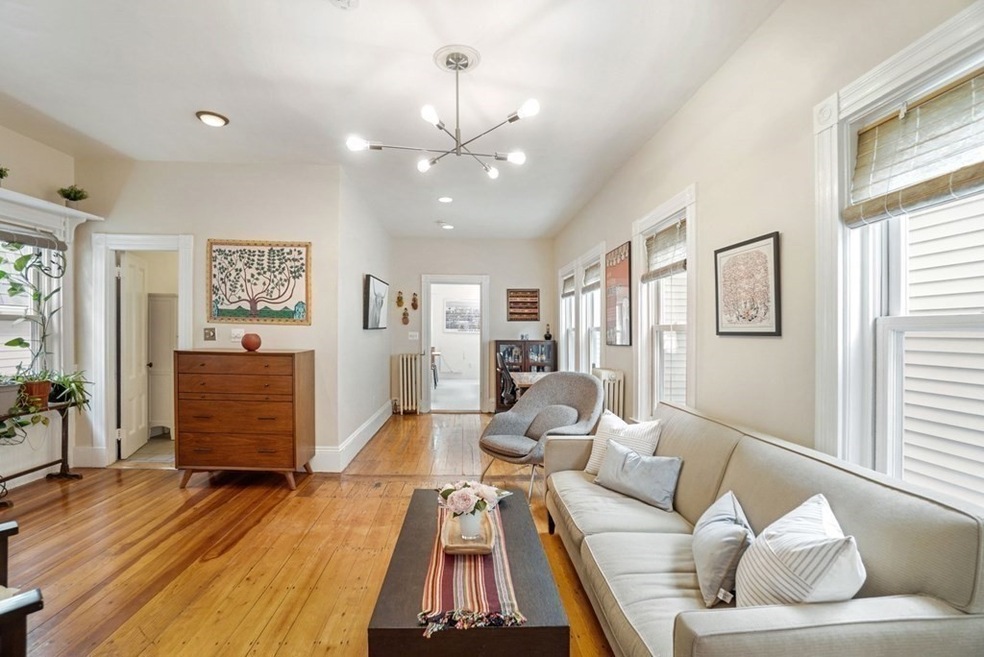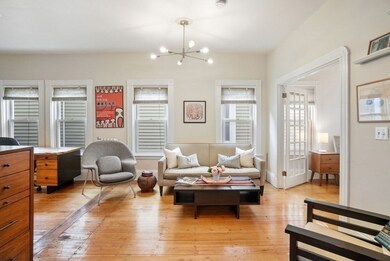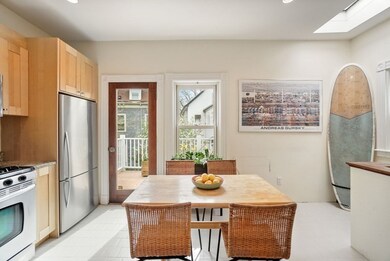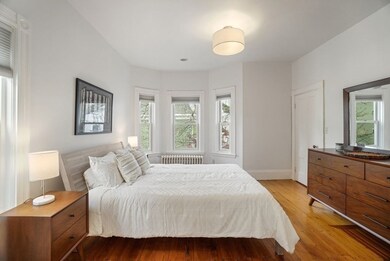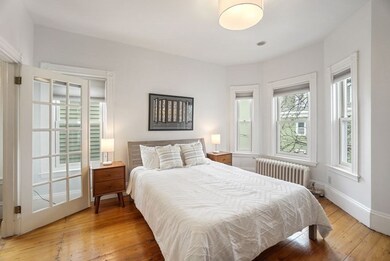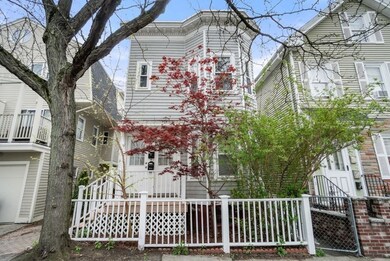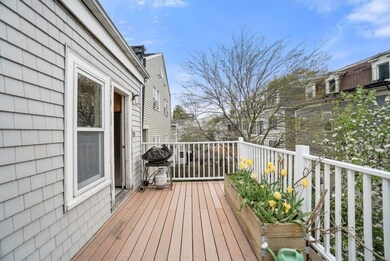
42 Union St Unit 2 Cambridge, MA 02141
Wellington-Harrington NeighborhoodHighlights
- Medical Services
- Property is near public transit
- Balcony
- Deck
- Wood Flooring
- 4-minute walk to Arthur J. Shallow Playground
About This Home
As of June 2023Rare Kendall Sq opportunity! This oversized one-bedroom residence is perched on the top floor of a 2-fam along a tree-lined side street & just steps to Kendall, Inman & Central Sqs. A private entry leads to a bright, open living space w/ wide pine floors w/ room for dining/office. Updated eat-in-kitchen w/ granite counters, s/s appliances PLUS a large private deck, w/ flowering trees - add privacy & a lovely treescape in the spring / summer seasons. Drenched in natural light, enjoy morning light in the kitchen/deck & afternoon/evening light peeking through the trees into the west-facing bedroom. The French-doored bedroom offers a respite from the day & an unusually lg closet w/ rack system and addt'l storage nooks. The bath offers a unique opportunity - keep as is w/ a clawfoot soaking tub & a separate shower OR make it your very own. New heating ('22), basement storage & laundry, low HOA fees, & pet-friendly condo association - a special Cambridge opportunity! Offers due 5/9 at 12PM.
Last Agent to Sell the Property
Keller Williams Realty Boston-Metro | Back Bay Listed on: 05/03/2023

Last Buyer's Agent
Nicholas Hoffman
Lock and Key Realty Inc.

Property Details
Home Type
- Condominium
Est. Annual Taxes
- $767
Year Built
- Built in 1916
Lot Details
- Fenced
- Garden
HOA Fees
- $133 Monthly HOA Fees
Home Design
- Frame Construction
- Rubber Roof
Interior Spaces
- 837 Sq Ft Home
- 1-Story Property
- Insulated Windows
- Basement
- Laundry in Basement
Kitchen
- Range<<rangeHoodToken>>
- <<microwave>>
- Dishwasher
- Disposal
Flooring
- Wood
- Ceramic Tile
Bedrooms and Bathrooms
- 1 Bedroom
- Primary bedroom located on second floor
- 1 Full Bathroom
- Bathtub Includes Tile Surround
Laundry
- Dryer
- Washer
Parking
- On-Street Parking
- Open Parking
Eco-Friendly Details
- Energy-Efficient Thermostat
Outdoor Features
- Balcony
- Deck
- Porch
Location
- Property is near public transit
- Property is near schools
Utilities
- Window Unit Cooling System
- 1 Heating Zone
- Heating System Uses Natural Gas
- Heating System Uses Steam
- Natural Gas Connected
- Gas Water Heater
Listing and Financial Details
- Assessor Parcel Number M:00079 L:0006700002,5205051
Community Details
Overview
- Association fees include water, sewer, insurance
- 4 Units
- 42 Union Street Condominium Community
Amenities
- Medical Services
- Shops
- Laundry Facilities
Ownership History
Purchase Details
Home Financials for this Owner
Home Financials are based on the most recent Mortgage that was taken out on this home.Purchase Details
Home Financials for this Owner
Home Financials are based on the most recent Mortgage that was taken out on this home.Purchase Details
Home Financials for this Owner
Home Financials are based on the most recent Mortgage that was taken out on this home.Purchase Details
Home Financials for this Owner
Home Financials are based on the most recent Mortgage that was taken out on this home.Similar Homes in the area
Home Values in the Area
Average Home Value in this Area
Purchase History
| Date | Type | Sale Price | Title Company |
|---|---|---|---|
| Condominium Deed | $675,000 | None Available | |
| Deed | $297,000 | -- | |
| Deed | $130,000 | -- | |
| Deed | $98,700 | -- | |
| Deed | $98,700 | -- |
Mortgage History
| Date | Status | Loan Amount | Loan Type |
|---|---|---|---|
| Open | $540,000 | Purchase Money Mortgage | |
| Previous Owner | $302,400 | Adjustable Rate Mortgage/ARM | |
| Previous Owner | $165,000 | Adjustable Rate Mortgage/ARM | |
| Previous Owner | $237,600 | Purchase Money Mortgage | |
| Previous Owner | $44,550 | No Value Available | |
| Previous Owner | $100,000 | No Value Available | |
| Previous Owner | $117,000 | Purchase Money Mortgage | |
| Previous Owner | $91,000 | Purchase Money Mortgage |
Property History
| Date | Event | Price | Change | Sq Ft Price |
|---|---|---|---|---|
| 06/08/2023 06/08/23 | Sold | $675,000 | +3.9% | $806 / Sq Ft |
| 05/09/2023 05/09/23 | Pending | -- | -- | -- |
| 05/03/2023 05/03/23 | For Sale | $649,900 | +71.9% | $776 / Sq Ft |
| 07/02/2013 07/02/13 | Sold | $378,000 | +8.3% | $452 / Sq Ft |
| 05/23/2013 05/23/13 | Pending | -- | -- | -- |
| 05/16/2013 05/16/13 | For Sale | $349,000 | -- | $417 / Sq Ft |
Tax History Compared to Growth
Tax History
| Year | Tax Paid | Tax Assessment Tax Assessment Total Assessment is a certain percentage of the fair market value that is determined by local assessors to be the total taxable value of land and additions on the property. | Land | Improvement |
|---|---|---|---|---|
| 2025 | $3,745 | $589,800 | $0 | $589,800 |
| 2024 | $3,422 | $578,100 | $0 | $578,100 |
| 2023 | $3,365 | $574,300 | $0 | $574,300 |
| 2022 | $3,384 | $571,700 | $0 | $571,700 |
| 2021 | $3,313 | $566,300 | $0 | $566,300 |
| 2020 | $3,185 | $553,900 | $0 | $553,900 |
| 2019 | $3,049 | $513,300 | $0 | $513,300 |
| 2018 | $801 | $465,600 | $0 | $465,600 |
| 2017 | $2,734 | $421,300 | $0 | $421,300 |
| 2016 | $2,628 | $375,900 | $0 | $375,900 |
| 2015 | $2,598 | $332,200 | $0 | $332,200 |
| 2014 | $2,501 | $298,400 | $0 | $298,400 |
Agents Affiliated with this Home
-
The Rasner Group
T
Seller's Agent in 2023
The Rasner Group
Keller Williams Realty Boston-Metro | Back Bay
(904) 687-8456
1 in this area
153 Total Sales
-
Ilya Rasner

Seller Co-Listing Agent in 2023
Ilya Rasner
Keller Williams Realty Boston-Metro | Back Bay
(617) 823-9780
1 in this area
73 Total Sales
-
N
Buyer's Agent in 2023
Nicholas Hoffman
Lock and Key Realty Inc.
-
Patricia Reilly

Seller's Agent in 2013
Patricia Reilly
RE/MAX Real Estate Center
(617) 285-2327
6 Total Sales
Map
Source: MLS Property Information Network (MLS PIN)
MLS Number: 73106808
APN: CAMB-000079-000000-000067-000002
- 376 Windsor St
- 14 Union St Unit 1
- 89 Plymouth St Units 1&2
- 238 Columbia St Unit 2N
- 94 Hampshire St Unit B
- 43 Lincoln St
- 51 Market St Unit 2
- 294-302 Windsor St
- 7 Lincoln St
- 183 Elm St Unit 1
- 222 Columbia St Unit 1
- 222 Columbia St Unit 2
- 253 Broadway
- 464 Windsor St Unit 3
- 215 Norfolk St Unit 2
- 19 Plymouth St
- 310 Broadway Unit 310
- 220 Windsor St Unit 1
- 297 Cardinal Medeiros Ave Unit 1
- 5 Tremont St Unit 3
