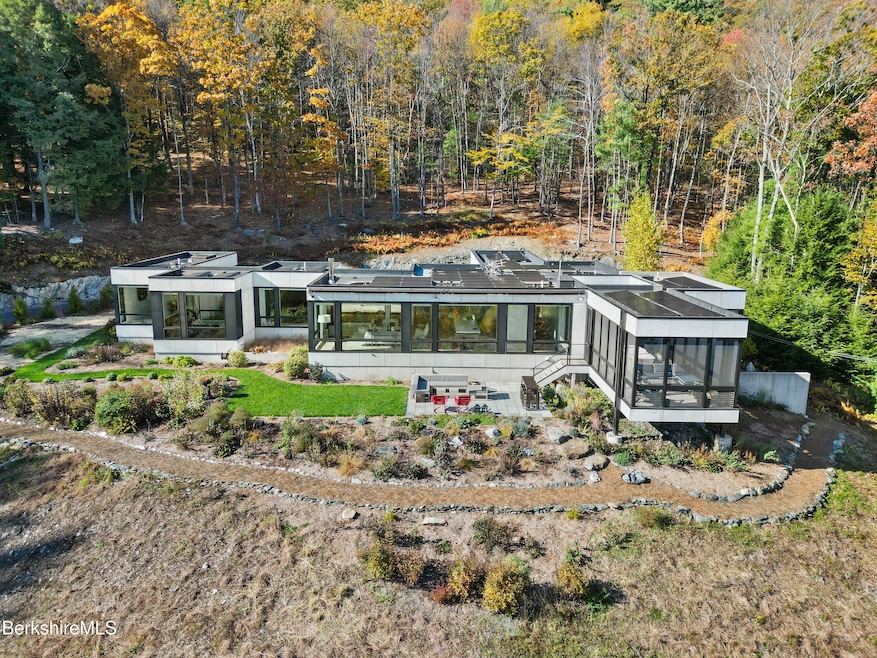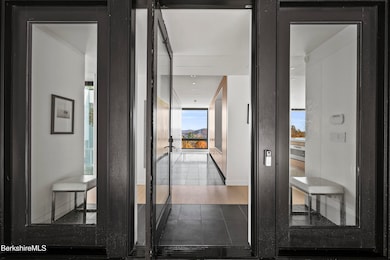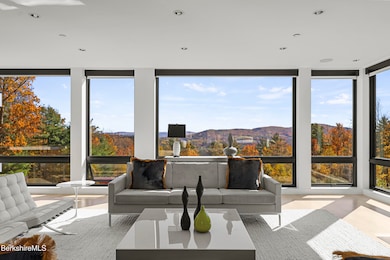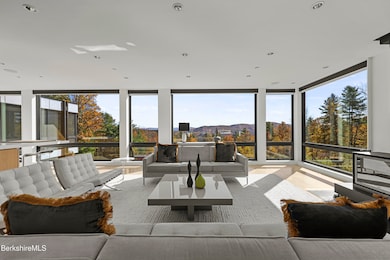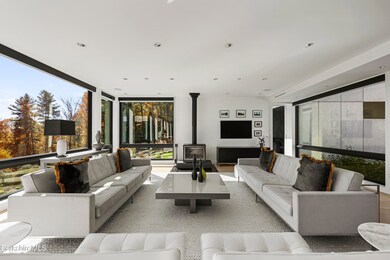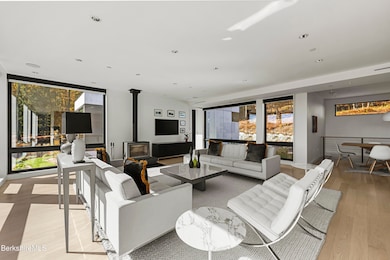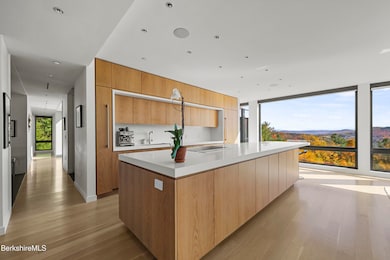42 W Alford Rd West Stockbridge, MA 01266
Estimated payment $21,478/month
Highlights
- Hot Property
- Solar Power System
- 804,118 Sq Ft lot
- Monument Mountain Regional High School Rated A-
- Scenic Views
- Wood Flooring
About This Home
MODERN LUXURY-NO UTILITY BILLS. A net zero home. Framed by sweeping walls of glass, nature itself becomes part of the design in this single-level modernist retreat. The seamless indoor-outdoor flow invites you to take in mountain views from every angle. Refined simplicity define the space, with sleek lines, a cohesive palette, and high-end finishes creating effortless sophistication. Created by the award-winning firm Res4 Architecture, this modern masterpiece exemplifies precision and innovation. The open living area centers on a chef's kitchen with Gaggenau and SubZero appliances, bespoke cabinetry, and a striking Stuv fireplace. A plush media suite offers an immersive theater experience with a retractable screen and surround sound -- perfect for entertaining or quiet nights in.
Listing Agent
BERKSHIRE HATHAWAY HOMESERVICES BARNBROOK REALTY License #131083 Listed on: 12/04/2025

Home Details
Home Type
- Single Family
Est. Annual Taxes
- $27,334
Year Built
- 2019
Lot Details
- 18.46 Acre Lot
- Landscaped
- Privacy
Property Views
- Scenic Vista
- Hills
Home Design
- Membrane Roofing
- Radon Mitigation System
Interior Spaces
- 3,200 Sq Ft Home
- Fireplace
- Insulated Windows
- Insulated Doors
Kitchen
- Built-In Electric Oven
- Cooktop
- Dishwasher
- Stone Countertops
Flooring
- Wood
- Slate Flooring
Bedrooms and Bathrooms
- 3 Bedrooms
- Main Floor Bedroom
- Walk-In Closet
- Bathroom on Main Level
Laundry
- Dryer
- Washer
Partially Finished Basement
- Walk-Out Basement
- Basement Fills Entire Space Under The House
- Interior Basement Entry
Home Security
- Smart Thermostat
- Alarm System
Parking
- Carport
- Off-Street Parking
Eco-Friendly Details
- Energy-Efficient Construction
- Energy-Efficient Insulation
- Energy-Efficient Roof
- Energy-Efficient Thermostat
- Solar Power System
- Solar owned by seller
Outdoor Features
- Outbuilding
- Porch
Schools
- Muddy Brook Reg. Elementary School
- Monument Valley Reg. Middle School
- Monument Mountain High School
Utilities
- Central Air
- Radiant Heating System
- Power Generator
- Propane
- Well
- Electric Water Heater
- Private Sewer
- Fiber Optics Available
Map
Home Values in the Area
Average Home Value in this Area
Tax History
| Year | Tax Paid | Tax Assessment Tax Assessment Total Assessment is a certain percentage of the fair market value that is determined by local assessors to be the total taxable value of land and additions on the property. | Land | Improvement |
|---|---|---|---|---|
| 2025 | $27,334 | $2,841,400 | $443,800 | $2,397,600 |
| 2024 | $26,852 | $2,802,900 | $497,900 | $2,305,000 |
| 2023 | $23,975 | $2,325,400 | $474,600 | $1,850,800 |
| 2022 | $16,207 | $1,290,400 | $393,600 | $896,800 |
| 2021 | $13,483 | $969,300 | $322,300 | $647,000 |
| 2020 | $12,659 | $964,900 | $322,300 | $642,600 |
| 2019 | $3,147 | $259,400 | $259,400 | $0 |
| 2018 | $3,147 | $259,400 | $259,400 | $0 |
| 2017 | $3,237 | $259,400 | $259,400 | $0 |
| 2016 | $3,198 | $259,400 | $259,400 | $0 |
| 2015 | $3,071 | $259,400 | $259,400 | $0 |
| 2014 | $2,885 | $259,400 | $259,400 | $0 |
Property History
| Date | Event | Price | List to Sale | Price per Sq Ft | Prior Sale |
|---|---|---|---|---|---|
| 12/04/2025 12/04/25 | For Sale | $3,650,000 | +31.5% | $1,141 / Sq Ft | |
| 05/03/2021 05/03/21 | Sold | $2,775,000 | -7.4% | $982 / Sq Ft | View Prior Sale |
| 04/07/2021 04/07/21 | Pending | -- | -- | -- | |
| 03/03/2021 03/03/21 | For Sale | $2,998,000 | +744.5% | $1,061 / Sq Ft | |
| 10/05/2017 10/05/17 | Sold | $355,000 | -19.3% | -- | View Prior Sale |
| 09/29/2017 09/29/17 | Pending | -- | -- | -- | |
| 04/06/2016 04/06/16 | For Sale | $440,000 | -- | -- |
Purchase History
| Date | Type | Sale Price | Title Company |
|---|---|---|---|
| Quit Claim Deed | -- | None Available |
Source: Berkshire County Board of REALTORS®
MLS Number: 248378
APN: WSTO-000406-000000-000105
- 416 West Rd
- 181 W Center Rd
- 55 & 0 Maple Hill Rd
- 0 E Alford Rd
- 40 E Alford Rd
- 208 E East Hill Rd
- 36 W Center Rd
- 638 Fog Hill Rd
- 0 New York 22
- 88 Great Barrington Rd
- 230 Middle Rd
- 205 Middle Rd
- 158 Middle Rd
- 248 East Rd
- 11549 State Route 22
- 30 Great Barrington Rd
- 477 Fog Hill Rd
- 20 Moscow Rd
- 214 Fog Hill Rd
- 0 Cross Rd
- 230 Middle Rd
- 207 Pleasant St
- 208 Cunningham Hill Rd
- 2 Depot Rd
- 1292 Lenox Rd Unit 1
- 10370 New York 22
- 5 Seekonk Rd
- 66 Fiddlehead Ln
- 314 Schoolhouse Rd
- 105 McNamee Rd
- 1579 Pleasant St
- 1579 Pleasant St
- 1579 Pleasant St
- 121 Queechy Lake Dr
- 165 Stockbridge Rd
- 34 Church St Unit 2B
- 109 Housatonic St
- 42/44 Railroad St
- 490 Main St
- 56 Great Spruce Dr
