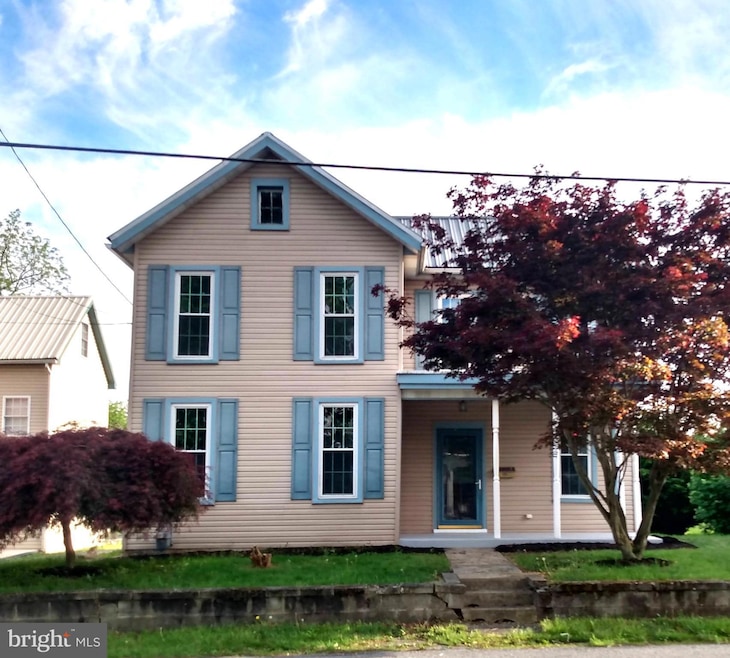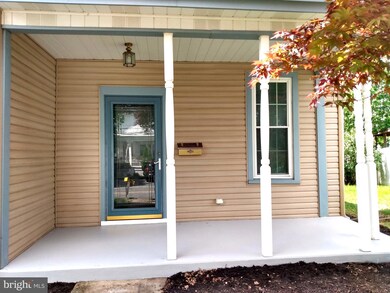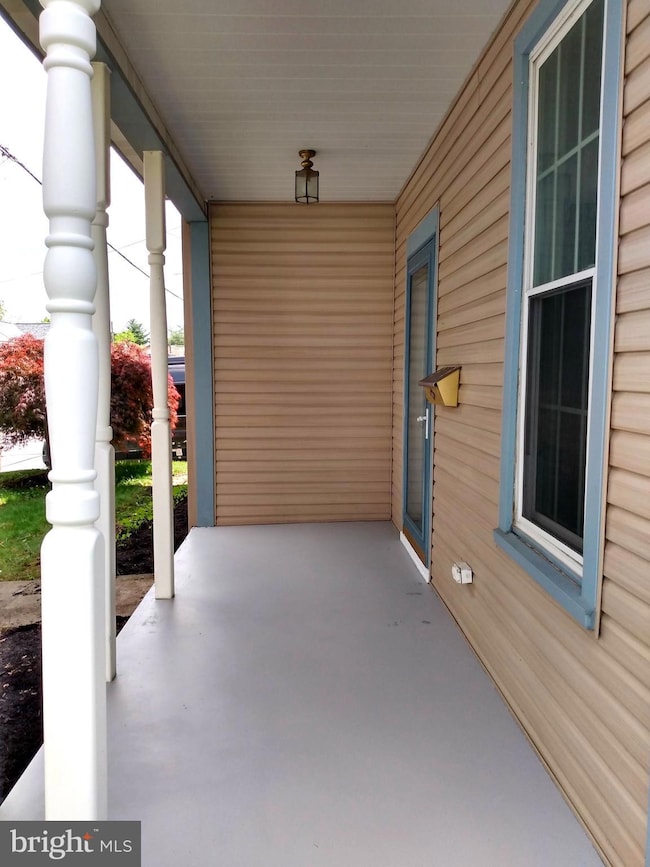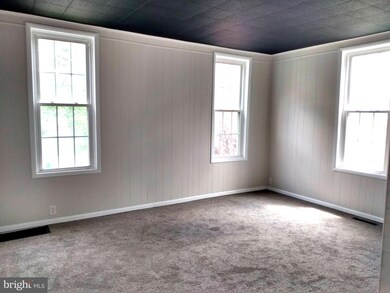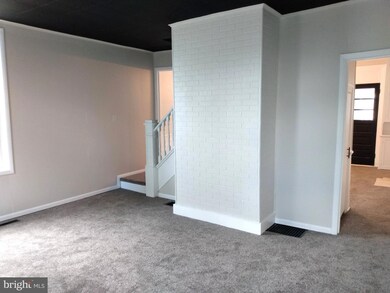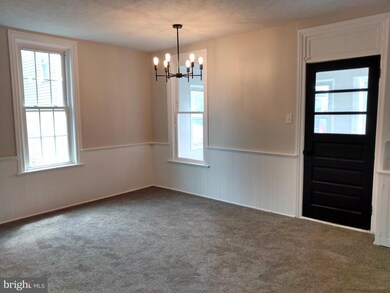
42 W Main St Fayetteville, PA 17222
Highlights
- Rooftop Deck
- Attic
- Upgraded Countertops
- Colonial Architecture
- No HOA
- Porch
About This Home
As of July 2025JUST REMODELED! This 4 bedroom 2 bath Colonial features: brand new flooring & fresh paint through out; updated kitchen with granite counters & new appliances; separate dining area with built-in's; main level bedroom with attached full bath, laundry & separate entrance (could be used as in-law suite); huge master bedroom with twin closets; 2 nice-sized additional bedrooms; upper level full bath with step-in shower; full attic; enclosed rear porch/mud room; large front porch, covered rear deck; detached garage; replacement windows; newer metal roof; natural gas furnace; and more. Setting on a great lot with a huge back yard and no houses to the rear. Located in the quaint country town of Fayetteville, PA.
Last Agent to Sell the Property
The Zoeller Company License #RM425527 Listed on: 05/07/2025
Home Details
Home Type
- Single Family
Est. Annual Taxes
- $1,485
Year Built
- Built in 1908 | Remodeled in 2025
Lot Details
- 0.31 Acre Lot
- Back Yard
- Property is in excellent condition
- Property is zoned CC, Community Commercial
Home Design
- Colonial Architecture
- Stone Foundation
- Metal Roof
- Vinyl Siding
Interior Spaces
- 1,668 Sq Ft Home
- Property has 2 Levels
- Built-In Features
- Double Pane Windows
- Replacement Windows
- Vinyl Clad Windows
- Double Hung Windows
- Window Screens
- Six Panel Doors
- Living Room
- Dining Room
- Storm Doors
- Laundry on main level
- Attic
- Basement
Kitchen
- Galley Kitchen
- Gas Oven or Range
- Microwave
- Dishwasher
- Upgraded Countertops
Flooring
- Carpet
- Luxury Vinyl Plank Tile
Bedrooms and Bathrooms
- En-Suite Primary Bedroom
- Walk-in Shower
Parking
- 1 Parking Space
- 1 Detached Carport Space
- Driveway
Outdoor Features
- Rooftop Deck
- Shed
- Outbuilding
- Porch
Schools
- Fayetteville Elementary School
- Chambersburg Area Middle School
- Chambersburg Area Senior High School
Utilities
- Forced Air Heating System
- Natural Gas Water Heater
Community Details
- No Home Owners Association
- Fayetteville Subdivision
Listing and Financial Details
- Assessor Parcel Number 09-0C26C-042.-000000
Ownership History
Purchase Details
Home Financials for this Owner
Home Financials are based on the most recent Mortgage that was taken out on this home.Purchase Details
Home Financials for this Owner
Home Financials are based on the most recent Mortgage that was taken out on this home.Purchase Details
Similar Homes in the area
Home Values in the Area
Average Home Value in this Area
Purchase History
| Date | Type | Sale Price | Title Company |
|---|---|---|---|
| Deed | $267,400 | None Listed On Document | |
| Deed | $124,900 | Homesale Settlement Services | |
| Deed | $141,900 | None Available |
Mortgage History
| Date | Status | Loan Amount | Loan Type |
|---|---|---|---|
| Open | $213,920 | New Conventional | |
| Previous Owner | $609 | FHA | |
| Previous Owner | $5,451 | FHA | |
| Previous Owner | $8,284 | FHA | |
| Previous Owner | $22,020 | FHA | |
| Previous Owner | $122,637 | FHA |
Property History
| Date | Event | Price | Change | Sq Ft Price |
|---|---|---|---|---|
| 07/07/2025 07/07/25 | Sold | $267,400 | 0.0% | $160 / Sq Ft |
| 05/28/2025 05/28/25 | Price Changed | $267,400 | +0.9% | $160 / Sq Ft |
| 05/07/2025 05/07/25 | For Sale | $264,900 | +45.5% | $159 / Sq Ft |
| 03/14/2025 03/14/25 | Sold | $182,000 | -4.2% | $109 / Sq Ft |
| 02/15/2025 02/15/25 | Pending | -- | -- | -- |
| 02/10/2025 02/10/25 | For Sale | $189,900 | +52.0% | $114 / Sq Ft |
| 05/22/2019 05/22/19 | Sold | $124,900 | 0.0% | $75 / Sq Ft |
| 04/25/2019 04/25/19 | Pending | -- | -- | -- |
| 04/15/2019 04/15/19 | For Sale | $124,900 | -- | $75 / Sq Ft |
Tax History Compared to Growth
Tax History
| Year | Tax Paid | Tax Assessment Tax Assessment Total Assessment is a certain percentage of the fair market value that is determined by local assessors to be the total taxable value of land and additions on the property. | Land | Improvement |
|---|---|---|---|---|
| 2025 | $1,497 | $9,190 | $1,050 | $8,140 |
| 2024 | $1,450 | $9,190 | $1,050 | $8,140 |
| 2023 | $1,405 | $9,190 | $1,050 | $8,140 |
| 2022 | $1,372 | $9,190 | $1,050 | $8,140 |
| 2021 | $1,372 | $9,190 | $1,050 | $8,140 |
| 2020 | $1,336 | $9,190 | $1,050 | $8,140 |
| 2019 | $1,285 | $9,190 | $1,050 | $8,140 |
| 2018 | $1,237 | $9,190 | $1,050 | $8,140 |
| 2017 | $1,195 | $9,190 | $1,050 | $8,140 |
| 2016 | $263 | $9,190 | $1,050 | $8,140 |
| 2015 | $245 | $9,190 | $1,050 | $8,140 |
| 2014 | $245 | $9,190 | $1,050 | $8,140 |
Agents Affiliated with this Home
-
Troy Garman

Seller's Agent in 2025
Troy Garman
The Zoeller Company
(717) 729-5629
3 in this area
149 Total Sales
-
Vickie Costlow

Seller's Agent in 2025
Vickie Costlow
Berkshire Hathaway HomeServices Homesale Realty
(717) 496-7242
2 in this area
79 Total Sales
-
Erin Burkholder

Buyer's Agent in 2025
Erin Burkholder
Coldwell Banker Realty
(717) 817-4963
17 Total Sales
-
Liz Hamberger

Seller's Agent in 2019
Liz Hamberger
Keller Williams Keystone Realty
(717) 577-0814
3 in this area
1,217 Total Sales
Map
Source: Bright MLS
MLS Number: PAFL2027154
APN: 09-0C26C-042-000000
- 155 Coldspring Rd
- 6 Moyle Dr
- 307 Coldspring Rd
- 5400 Lincoln Way E
- 5507 Lincoln Way E
- 248 W Main St
- 362 Cameo Dr
- 242 Waverly Ct
- 302 Cameo Dr
- 136 Hillside Dr
- 309 Terrace Dr
- 5614 Classic Ct
- 35 5th Ave
- 186 Hampton Dr
- 1182 Mount Pleasant Rd
- 1278 Black Gap Rd
- 407 W Main St
- 3797 Mountain Shadow Cir
- 111 Sandy Cir
- 3711 Mountain Shadow Dr
