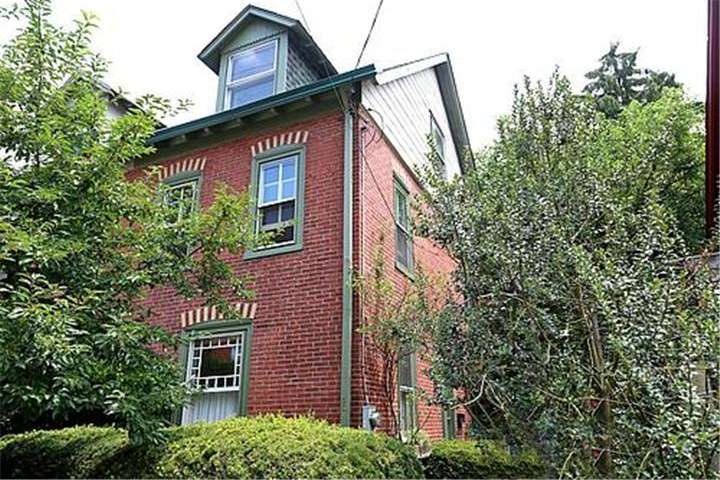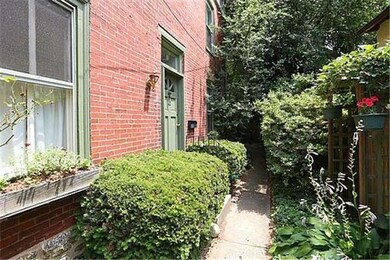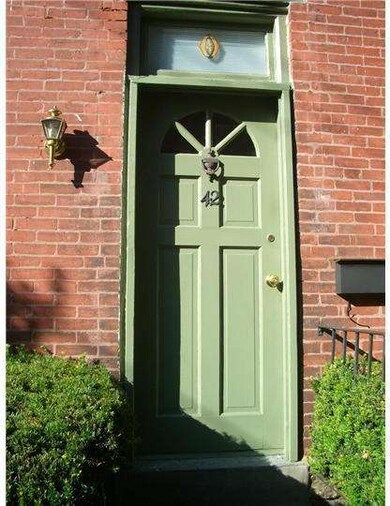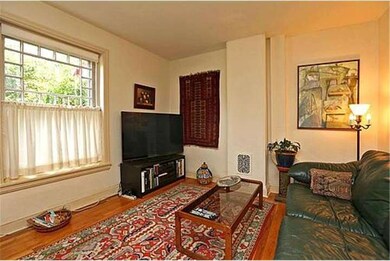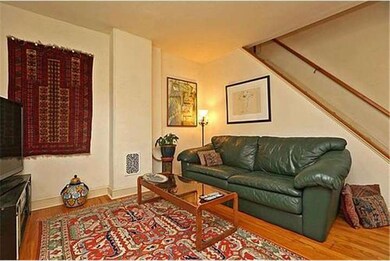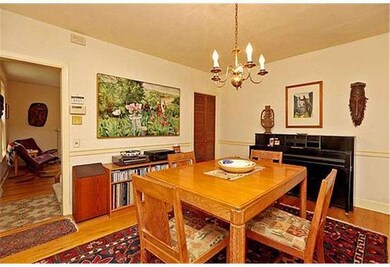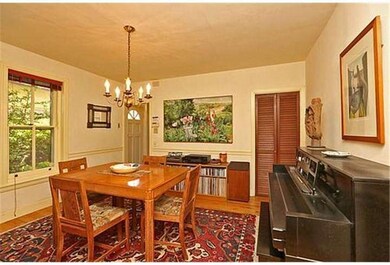
42 W Nippon St Philadelphia, PA 19119
West Mount Airy NeighborhoodEstimated Value: $346,000 - $366,000
Highlights
- Traditional Architecture
- No HOA
- Patio
- Wood Flooring
- Eat-In Kitchen
- Living Room
About This Home
As of December 2012Charming Civil War era Federal Style Home. Fabulous mix of the antique and today's comforts. Relax in the Central Air on those scorchers of summer or in the shade of the secluded brick patio. Light defines the living spaces of this great house with lots of large windows in every room. Located on one of the quietest blocks in Mt Airy this home will be your sanctuary. Spacious LR and a large DR lead to the cute eat-in K with plenty of cabinets and counter space. You will even find the laundry on this level. On the second level are 2 spacious bedrooms with good sized closets and the bath with tub/shower. The top level has 1 large bedroom with interesting architectural dormer detail and a smaller dormer room that works great as an office with storage space. Fios and security wired, new roof, new refrigerator. One block from downtown Mt Airy and train station or Bus. Close to Weavers Way Coop, Chestnut Hill, Center City, area highways and Wissahickon Park. You don't want to miss seeing this gem!
Last Agent to Sell the Property
Elfant Wissahickon-Chestnut Hill License #RS279414 Listed on: 07/03/2012

Last Buyer's Agent
Matthew Heim
BHHS Fox & Roach Wayne-Devon
Townhouse Details
Home Type
- Townhome
Est. Annual Taxes
- $1,690
Year Built
- Built in 1862
Lot Details
- 1,590 Sq Ft Lot
- Lot Dimensions are 25x64
- Southwest Facing Home
- Property is in good condition
Parking
- On-Street Parking
Home Design
- Semi-Detached or Twin Home
- Traditional Architecture
- Flat Roof Shape
- Brick Exterior Construction
- Stone Foundation
- Pitched Roof
Interior Spaces
- 1,230 Sq Ft Home
- Property has 3 Levels
- Ceiling Fan
- Living Room
- Dining Room
- Unfinished Basement
- Partial Basement
- Home Security System
- Laundry on main level
Kitchen
- Eat-In Kitchen
- Self-Cleaning Oven
Flooring
- Wood
- Wall to Wall Carpet
- Tile or Brick
- Vinyl
Bedrooms and Bathrooms
- 3 Bedrooms
- En-Suite Primary Bedroom
- 1 Full Bathroom
Outdoor Features
- Patio
- Exterior Lighting
Utilities
- Forced Air Heating and Cooling System
- Heating System Uses Gas
- 100 Amp Service
- Natural Gas Water Heater
- Cable TV Available
Community Details
- No Home Owners Association
- Mt Airy Subdivision
Listing and Financial Details
- Tax Lot 247
- Assessor Parcel Number 092067100
Ownership History
Purchase Details
Home Financials for this Owner
Home Financials are based on the most recent Mortgage that was taken out on this home.Purchase Details
Purchase Details
Similar Homes in Philadelphia, PA
Home Values in the Area
Average Home Value in this Area
Purchase History
| Date | Buyer | Sale Price | Title Company |
|---|---|---|---|
| Miller Jean | $225,000 | None Available | |
| Krantz Allen | -- | -- | |
| Mckinley Jacqueline | -- | -- |
Mortgage History
| Date | Status | Borrower | Loan Amount |
|---|---|---|---|
| Open | Miller Jean | $168,750 |
Property History
| Date | Event | Price | Change | Sq Ft Price |
|---|---|---|---|---|
| 12/11/2012 12/11/12 | Sold | $225,000 | -1.7% | $183 / Sq Ft |
| 10/25/2012 10/25/12 | Pending | -- | -- | -- |
| 10/25/2012 10/25/12 | For Sale | $229,000 | 0.0% | $186 / Sq Ft |
| 10/23/2012 10/23/12 | Pending | -- | -- | -- |
| 10/02/2012 10/02/12 | Price Changed | $229,000 | -4.2% | $186 / Sq Ft |
| 09/06/2012 09/06/12 | Price Changed | $239,000 | -4.0% | $194 / Sq Ft |
| 07/26/2012 07/26/12 | Price Changed | $249,000 | -4.2% | $202 / Sq Ft |
| 07/03/2012 07/03/12 | For Sale | $259,900 | -- | $211 / Sq Ft |
Tax History Compared to Growth
Tax History
| Year | Tax Paid | Tax Assessment Tax Assessment Total Assessment is a certain percentage of the fair market value that is determined by local assessors to be the total taxable value of land and additions on the property. | Land | Improvement |
|---|---|---|---|---|
| 2025 | $4,359 | $329,400 | $65,800 | $263,600 |
| 2024 | $4,359 | $329,400 | $65,800 | $263,600 |
| 2023 | $4,359 | $311,400 | $62,280 | $249,120 |
| 2022 | $4,359 | $311,400 | $62,280 | $249,120 |
| 2021 | $2,930 | $0 | $0 | $0 |
| 2020 | $2,930 | $0 | $0 | $0 |
| 2019 | $3,154 | $0 | $0 | $0 |
| 2018 | $2,825 | $0 | $0 | $0 |
| 2017 | $2,825 | $0 | $0 | $0 |
| 2016 | $2,825 | $0 | $0 | $0 |
| 2015 | $2,704 | $0 | $0 | $0 |
| 2014 | -- | $201,800 | $29,742 | $172,058 |
| 2012 | -- | $17,920 | $2,844 | $15,076 |
Agents Affiliated with this Home
-
Deb Stanitz

Seller's Agent in 2012
Deb Stanitz
Elfant Wissahickon-Chestnut Hill
(267) 235-7028
2 in this area
61 Total Sales
-
M
Buyer's Agent in 2012
Matthew Heim
BHHS Fox & Roach
Map
Source: Bright MLS
MLS Number: 1003618547
APN: 092067100
- 7312 Bryan St
- 7132 Germantown Ave
- 23 E Durham St Unit B2
- 21 E Mount Pleasant Ave
- 116 W Mount Pleasant Ave
- 7330 Bryan St
- 205 W Mount Pleasant Ave
- 134 W Mount Pleasant Ave
- 7141 Chew Ave
- 18 E Mount Pleasant Ave
- 34 E Mount Pleasant Ave
- 3 W Gowen Ave
- 226 E Durham St
- 229 E Mount Pleasant Ave
- 6833 Musgrave St
- 234 W Durand St
- 6834 Chew Ave
- 41 E Meehan Ave
- 340 W Durham St
- 149 E Meehan Ave
- 42 W Nippon St
- 40 W Nippon St
- 46 W Nippon St
- 48 W Nippon St
- 34 W Nippon St
- 50 W Nippon St
- 37 W Mount Airy Ave
- 39 W Mount Airy Ave
- 43 W Nippon St
- 41 W Nippon St
- 32 W Nippon St
- 41 W Mount Airy Ave
- 37 W Nippon St
- 31 W Mount Airy Ave
- 43 W Mount Airy Ave
- 45 W Nippon St
- 35 W Mount Airy Ave
- 35 W Nippon St
- 54 W Nippon St
- 45 W Mount Airy Ave
