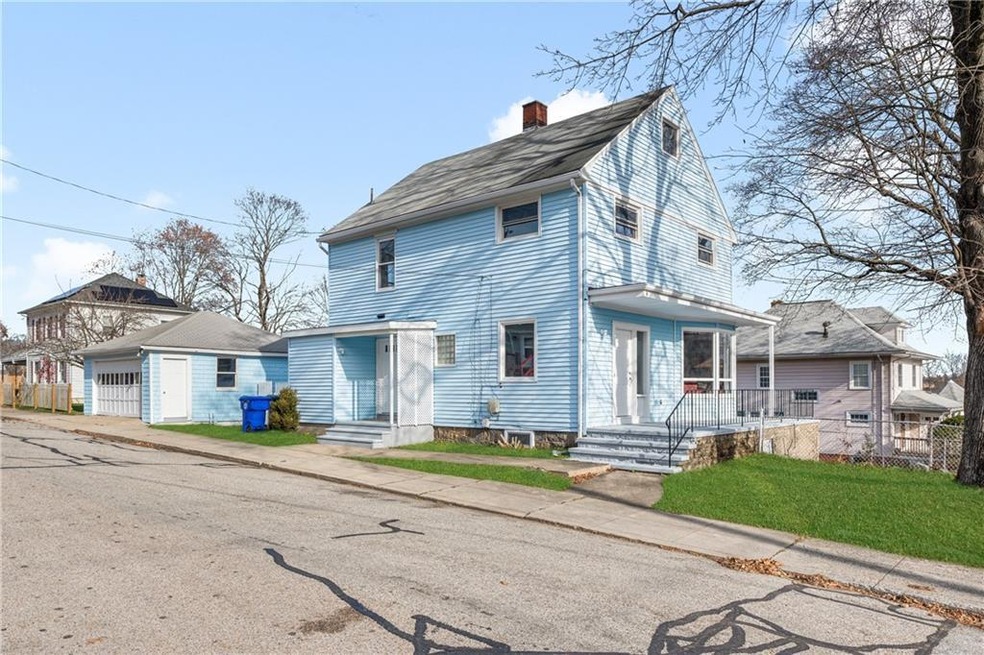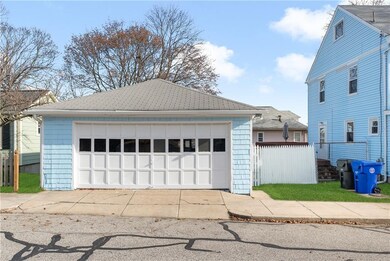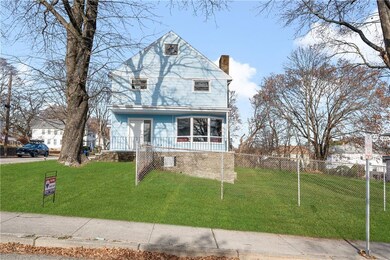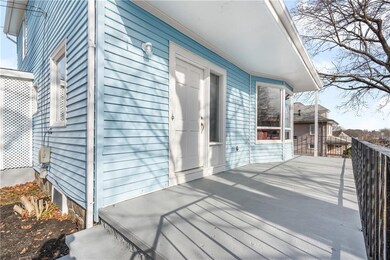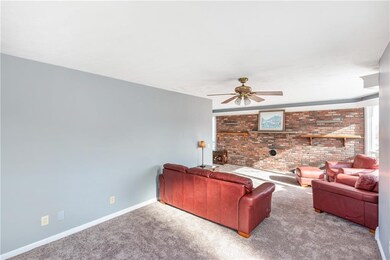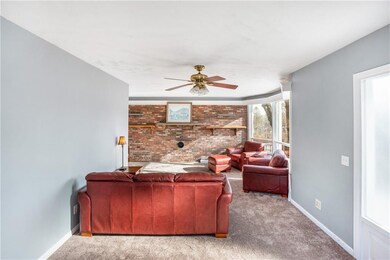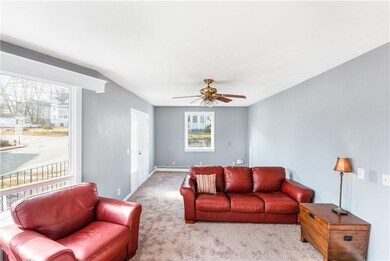
42 W Warwick Ave West Warwick, RI 02893
Centreville NeighborhoodHighlights
- Marina
- Colonial Architecture
- Attic
- Golf Course Community
- Deck
- 4-minute walk to Matteson Pond Rec Area
About This Home
As of January 2022Come home to this renovated pristine 4 bed, 2 bath Colonial with many fabulous features. Abundance of natural light in oversized windows in Huge living room which opens to dining room with built-ins, updated stainless applianced kitchen with granite countertops Enjoy your huge deck overlooking double lot with fenced in yard , finished walkout lower level with home office or kids room and laundry room , Plenty of storage thru out this home including in walk up attic,2 car detached garage is accessed on side street.Must see interior of this gem!Not a ride by
Last Agent to Sell the Property
Dwight Leigh
RE/MAX Professionals License #REB.0014679 Listed on: 10/29/2021

Home Details
Home Type
- Single Family
Est. Annual Taxes
- $4,234
Year Built
- Built in 1910
Lot Details
- 10,600 Sq Ft Lot
- Fenced
- Corner Lot
Parking
- 2 Car Detached Garage
- Garage Door Opener
- Driveway
Home Design
- Colonial Architecture
- Vinyl Siding
- Concrete Perimeter Foundation
- Plaster
Interior Spaces
- 2-Story Property
- Thermal Windows
- Game Room
- Storage Room
- Permanent Attic Stairs
- Storm Doors
Kitchen
- Oven
- Range
- Microwave
Flooring
- Carpet
- Laminate
Bedrooms and Bathrooms
- 4 Bedrooms
- Bathtub with Shower
Laundry
- Laundry Room
- Dryer
- Washer
Finished Basement
- Walk-Out Basement
- Basement Fills Entire Space Under The House
Outdoor Features
- Deck
- Porch
Location
- Property near a hospital
Utilities
- No Cooling
- Heating System Uses Oil
- Baseboard Heating
- Heating System Uses Steam
- 100 Amp Service
- Gas Water Heater
Listing and Financial Details
- Tax Lot 248 & 249
- Assessor Parcel Number 42WESTWARWICKAVWWAR
Community Details
Overview
- Centerville Subdivision
Amenities
- Shops
- Public Transportation
Recreation
- Marina
- Golf Course Community
- Tennis Courts
- Recreation Facilities
Ownership History
Purchase Details
Home Financials for this Owner
Home Financials are based on the most recent Mortgage that was taken out on this home.Purchase Details
Home Financials for this Owner
Home Financials are based on the most recent Mortgage that was taken out on this home.Similar Homes in the area
Home Values in the Area
Average Home Value in this Area
Purchase History
| Date | Type | Sale Price | Title Company |
|---|---|---|---|
| Warranty Deed | $312,500 | None Available | |
| Warranty Deed | $195,000 | None Available |
Mortgage History
| Date | Status | Loan Amount | Loan Type |
|---|---|---|---|
| Open | $306,839 | FHA | |
| Previous Owner | $33,000 | No Value Available |
Property History
| Date | Event | Price | Change | Sq Ft Price |
|---|---|---|---|---|
| 01/25/2022 01/25/22 | Sold | $312,500 | -2.0% | $137 / Sq Ft |
| 12/26/2021 12/26/21 | Pending | -- | -- | -- |
| 10/29/2021 10/29/21 | For Sale | $319,000 | +63.6% | $140 / Sq Ft |
| 09/03/2021 09/03/21 | Sold | $195,000 | 0.0% | $92 / Sq Ft |
| 08/04/2021 08/04/21 | Pending | -- | -- | -- |
| 06/22/2021 06/22/21 | For Sale | $195,000 | -- | $92 / Sq Ft |
Tax History Compared to Growth
Tax History
| Year | Tax Paid | Tax Assessment Tax Assessment Total Assessment is a certain percentage of the fair market value that is determined by local assessors to be the total taxable value of land and additions on the property. | Land | Improvement |
|---|---|---|---|---|
| 2024 | $4,874 | $260,800 | $49,900 | $210,900 |
| 2023 | $4,778 | $260,800 | $49,900 | $210,900 |
| 2022 | $4,705 | $260,800 | $49,900 | $210,900 |
| 2021 | $4,234 | $184,100 | $49,900 | $134,200 |
| 2020 | $4,234 | $184,100 | $49,900 | $134,200 |
| 2019 | $5,398 | $184,100 | $49,900 | $134,200 |
| 2018 | $3,758 | $142,300 | $49,900 | $92,400 |
| 2017 | $3,744 | $142,300 | $49,900 | $92,400 |
| 2016 | $3,677 | $142,300 | $49,900 | $92,400 |
| 2015 | $3,528 | $135,900 | $49,900 | $86,000 |
| 2014 | $3,451 | $135,900 | $49,900 | $86,000 |
Agents Affiliated with this Home
-
D
Seller's Agent in 2022
Dwight Leigh
RE/MAX Professionals
-
I
Buyer's Agent in 2022
Irene Mendez
Empire RE Group, ERA Powered
(401) 405-7401
1 in this area
38 Total Sales
-
G
Seller's Agent in 2021
Goss Team Closings
Williams & Stuart Real Estate
Map
Source: State-Wide MLS
MLS Number: 1297412
APN: WWAR-000007-000248-000000
