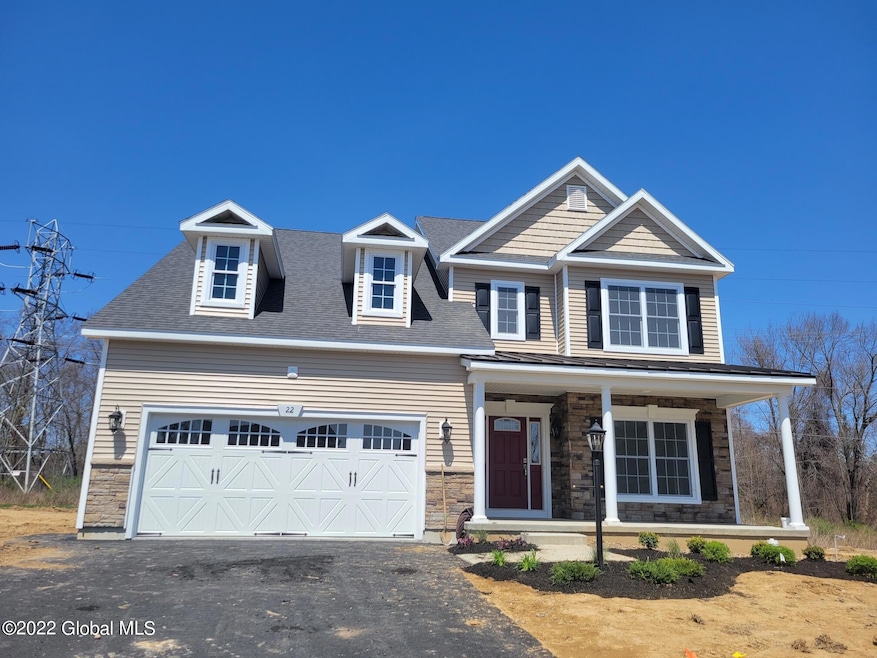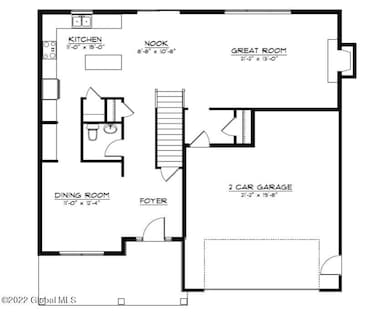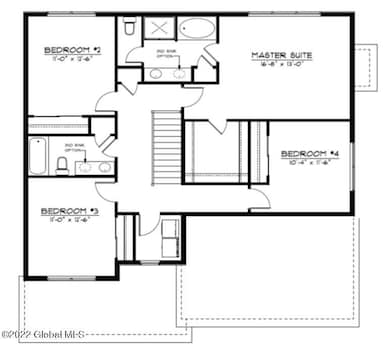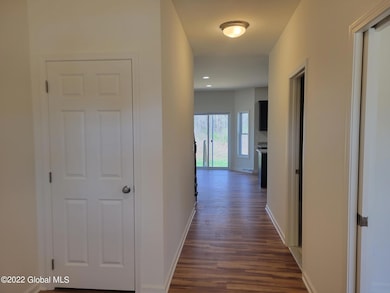
42 Waterford Ave Latham, NY 12110
Estimated payment $3,312/month
Highlights
- New Construction
- Colonial Architecture
- No HOA
- Forts Ferry School Rated A-
- Stone Countertops
- Porch
About This Home
Hodorowski Homes offers 2300 sq ft TBB 4 bedroom, 2.5 bed colonial in convenient Latham location (Other plans to choose from as well). Same signature upscale amenities! Including 9' first floor ceilings, granite kitchen counters, maple cabinetry w/self close, hardwd flrs, ceramic baths, stainless appls, inground sprinklers, sod front yard and more. Decorator assistance and builder team involvement throughout. North Colonie Schools. Photo examples of finishes.
Listing Agent
Coldwell Banker Prime Properties License #30ME0743299 Listed on: 08/17/2022

Home Details
Home Type
- Single Family
Est. Annual Taxes
- $10,100
Year Built
- Built in 2022 | New Construction
Lot Details
- 0.45 Acre Lot
Parking
- 2 Car Attached Garage
- Off-Street Parking
Home Design
- Colonial Architecture
- Fiberglass Roof
- Stone Siding
- Vinyl Siding
Interior Spaces
- 2,300 Sq Ft Home
- Gas Fireplace
- Sliding Doors
- Ceramic Tile Flooring
Kitchen
- Eat-In Kitchen
- <<OvenToken>>
- Range<<rangeHoodToken>>
- <<microwave>>
- Dishwasher
- Stone Countertops
Bedrooms and Bathrooms
- 4 Bedrooms
- Primary bedroom located on second floor
- Bathroom on Main Level
Basement
- Basement Fills Entire Space Under The House
- Sump Pump
Outdoor Features
- Exterior Lighting
- Porch
Schools
- Shaker High School
Utilities
- Forced Air Heating and Cooling System
- Heating System Uses Natural Gas
- High Speed Internet
Community Details
- No Home Owners Association
- Seward Mt
Map
Home Values in the Area
Average Home Value in this Area
Tax History
| Year | Tax Paid | Tax Assessment Tax Assessment Total Assessment is a certain percentage of the fair market value that is determined by local assessors to be the total taxable value of land and additions on the property. | Land | Improvement |
|---|---|---|---|---|
| 2024 | -- | $91,200 | $22,800 | $68,400 |
| 2023 | -- | $30,900 | $30,900 | $0 |
Property History
| Date | Event | Price | Change | Sq Ft Price |
|---|---|---|---|---|
| 08/15/2022 08/15/22 | Pending | -- | -- | -- |
| 08/15/2022 08/15/22 | For Sale | $445,900 | -- | $194 / Sq Ft |
Purchase History
| Date | Type | Sale Price | Title Company |
|---|---|---|---|
| Warranty Deed | $40,000 | None Listed On Document |
Mortgage History
| Date | Status | Loan Amount | Loan Type |
|---|---|---|---|
| Previous Owner | $100,000 | New Conventional |
Similar Homes in the area
Source: Global MLS
MLS Number: 202224901
APN: 012689 19.14-2-8.3






