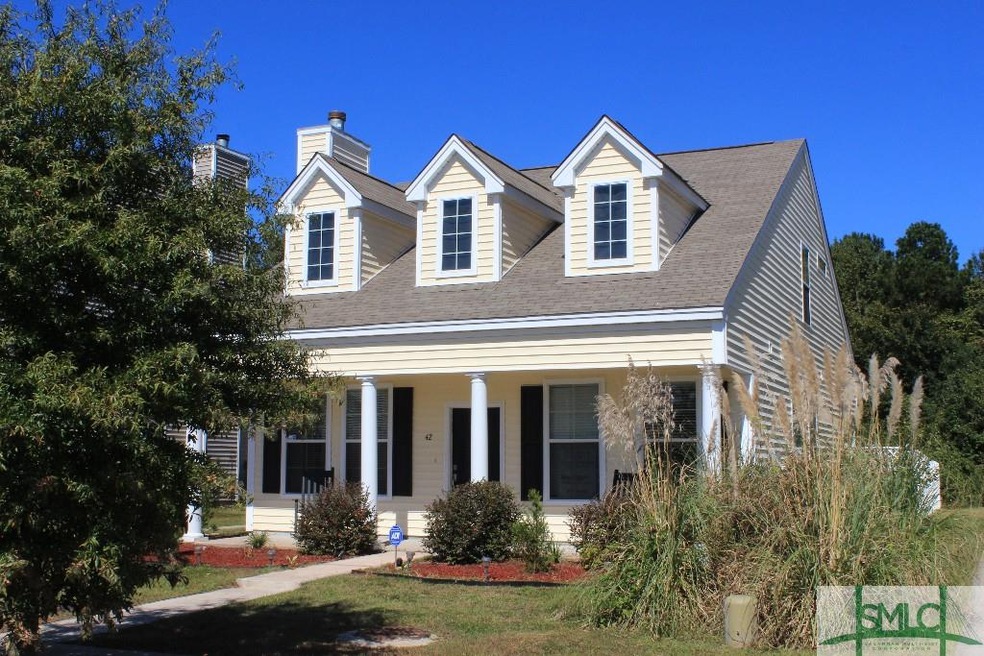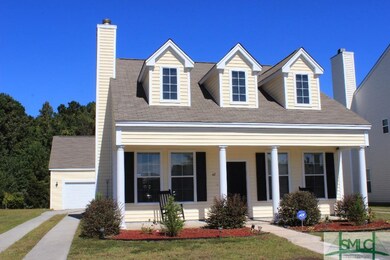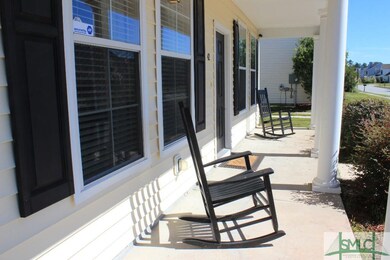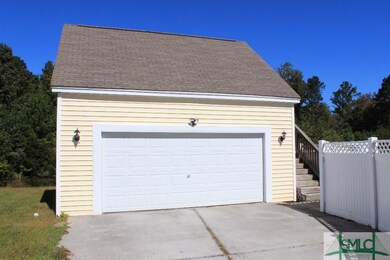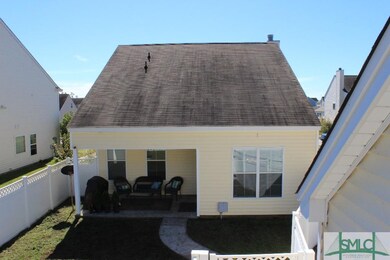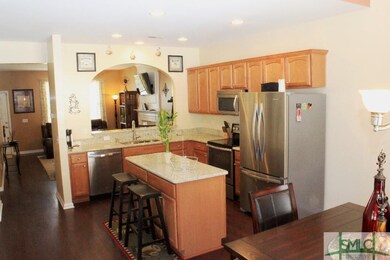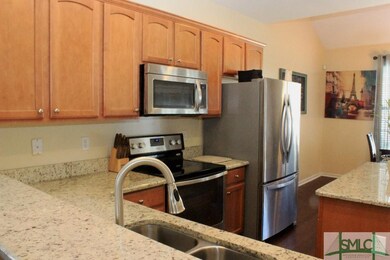
42 Westbourne Way Savannah, GA 31407
Godley Station NeighborhoodHighlights
- Fitness Center
- Primary Bedroom Suite
- Community Lake
- Home fronts a lagoon or estuary
- Gated Community
- Clubhouse
About This Home
As of December 2019Need space? This low country inspired 4 bedroom, 2.5 bath home has it! Above the 2-car garage is a bonus room with full bathroom that would be ideal for a man cave, an office or a family member needing their own space. The beautiful hardwood flooring runs throughout the downstairs, including in the owner's suite. The kitchen features all stainless appliances that are included (French door refrigerator, built-in microwave, smoothtop range and dishwasher). There are granite counters and island in the kitchen which is great for entertaining with an adjacent eating area boasting a vaulted ceiling. French doors off the eating area lead to a covered back porch and fenced in backyard overlooking a lagoon and woods for privacy. The wood stairs take you to three more bedrooms and full bath along with a walk-in attic that has new insulation. From the fireplace to the separate shower and tub, double vanities and blinds, this home has it all and is ready to move-in.
Last Agent to Sell the Property
Keller Williams Coastal Area P License #328864 Listed on: 10/18/2015

Home Details
Home Type
- Single Family
Est. Annual Taxes
- $2,164
Year Built
- Built in 2007
Lot Details
- 6,621 Sq Ft Lot
- Lot Dimensions are 55 x 120 x 55 x 120
- Home fronts a lagoon or estuary
- Fenced Yard
- Vinyl Fence
- Interior Lot
- Level Lot
HOA Fees
- $88 Monthly HOA Fees
Home Design
- Low Country Architecture
- Concrete Foundation
- Slab Foundation
- Frame Construction
- Composition Roof
- Vinyl Construction Material
Interior Spaces
- 1,752 Sq Ft Home
- 2-Story Property
- Recessed Lighting
- Factory Built Fireplace
- Double Pane Windows
- Family Room with Fireplace
Kitchen
- Breakfast Area or Nook
- Oven or Range
- Microwave
- Plumbed For Ice Maker
- Dishwasher
- Kitchen Island
- Disposal
Bedrooms and Bathrooms
- 4 Bedrooms
- Primary Bedroom on Main
- Primary Bedroom Suite
- Dual Vanity Sinks in Primary Bathroom
- Garden Bath
- Separate Shower
Laundry
- Laundry in Kitchen
- Washer and Dryer Hookup
Parking
- 2 Car Detached Garage
- Parking Accessed On Kitchen Level
Outdoor Features
- Covered Patio or Porch
Schools
- Godley Station Elementary And Middle School
- Groves High School
Utilities
- Central Heating and Cooling System
- Electric Water Heater
- Cable TV Available
Listing and Financial Details
- Exclusions: Washer & Dryer
- Assessor Parcel Number 2-1016A-08-004
Community Details
Overview
- Community Lake
Recreation
- Volleyball Courts
- Community Playground
- Fitness Center
- Community Pool
- Park
Additional Features
- Clubhouse
- Gated Community
Ownership History
Purchase Details
Home Financials for this Owner
Home Financials are based on the most recent Mortgage that was taken out on this home.Purchase Details
Home Financials for this Owner
Home Financials are based on the most recent Mortgage that was taken out on this home.Purchase Details
Home Financials for this Owner
Home Financials are based on the most recent Mortgage that was taken out on this home.Purchase Details
Purchase Details
Home Financials for this Owner
Home Financials are based on the most recent Mortgage that was taken out on this home.Similar Homes in Savannah, GA
Home Values in the Area
Average Home Value in this Area
Purchase History
| Date | Type | Sale Price | Title Company |
|---|---|---|---|
| Warranty Deed | -- | -- | |
| Warranty Deed | $199,900 | -- | |
| Warranty Deed | $173,000 | -- | |
| Warranty Deed | $175,000 | -- | |
| Warranty Deed | $148,500 | -- | |
| Foreclosure Deed | $127,500 | -- | |
| Deed | $225,000 | -- |
Mortgage History
| Date | Status | Loan Amount | Loan Type |
|---|---|---|---|
| Open | $204,197 | VA | |
| Closed | $204,197 | VA | |
| Previous Owner | $176,719 | VA | |
| Previous Owner | $145,809 | FHA | |
| Previous Owner | $225,000 | New Conventional |
Property History
| Date | Event | Price | Change | Sq Ft Price |
|---|---|---|---|---|
| 08/11/2025 08/11/25 | For Sale | $365,000 | +82.6% | $208 / Sq Ft |
| 12/24/2019 12/24/19 | Sold | $199,900 | 0.0% | $114 / Sq Ft |
| 11/19/2019 11/19/19 | Pending | -- | -- | -- |
| 10/30/2019 10/30/19 | For Sale | $199,900 | +15.5% | $114 / Sq Ft |
| 02/19/2016 02/19/16 | Sold | $173,000 | -4.3% | $99 / Sq Ft |
| 02/05/2016 02/05/16 | Pending | -- | -- | -- |
| 10/18/2015 10/18/15 | For Sale | $180,700 | -- | $103 / Sq Ft |
Tax History Compared to Growth
Tax History
| Year | Tax Paid | Tax Assessment Tax Assessment Total Assessment is a certain percentage of the fair market value that is determined by local assessors to be the total taxable value of land and additions on the property. | Land | Improvement |
|---|---|---|---|---|
| 2024 | $2,292 | $133,400 | $23,200 | $110,200 |
| 2023 | $829 | $114,440 | $23,200 | $91,240 |
| 2022 | $986 | $99,080 | $20,000 | $79,080 |
| 2021 | $2,977 | $87,520 | $12,000 | $75,520 |
| 2020 | $2,109 | $75,480 | $12,000 | $63,480 |
| 2019 | $2,968 | $66,800 | $12,000 | $54,800 |
| 2018 | $2,938 | $65,320 | $12,000 | $53,320 |
| 2017 | $2,226 | $61,520 | $12,000 | $49,520 |
| 2016 | $1,458 | $61,360 | $12,000 | $49,360 |
| 2015 | $2,108 | $54,960 | $12,000 | $42,960 |
| 2014 | -- | $55,800 | $0 | $0 |
Agents Affiliated with this Home
-
Heather Collier

Seller's Agent in 2025
Heather Collier
Next Move Real Estate
(912) 512-5790
2 in this area
71 Total Sales
-
Keith Allen
K
Seller's Agent in 2019
Keith Allen
Rawls Realty
2 in this area
21 Total Sales
-
Karin Carr

Buyer's Agent in 2019
Karin Carr
Real Broker, LLC
(855) 450-0442
8 Total Sales
-
Allison Johnson

Seller's Agent in 2016
Allison Johnson
Keller Williams Coastal Area P
(912) 308-3020
32 Total Sales
-
Michael Johnson

Seller Co-Listing Agent in 2016
Michael Johnson
Keller Williams Coastal Area P
(912) 604-0797
2 in this area
7 Total Sales
Map
Source: Savannah Multi-List Corporation
MLS Number: 148751
APN: 21016A08004
- 3 Chandler Bluff Dr
- 8 Bushwood Dr
- 8 Fairgreen St
- 54 Godley Park Way
- 30 Fairgreen St
- 36 Central Park Way
- 79 Timber Crest Ct
- 23 Fairgreen St
- 44 Godley Park Way
- 99 Westbourne Way
- 264 Willow Point Cir
- 260 Willow Point Cir
- 107 Wind Willow Dr
- 105 Archwood Dr
- 126 Waverly Way
- 28 Twin Oaks Place
- 19 Salix Dr
- 107 Willow Point Cir
- 117 Troupe Dr
- 49 Hartland Ct
