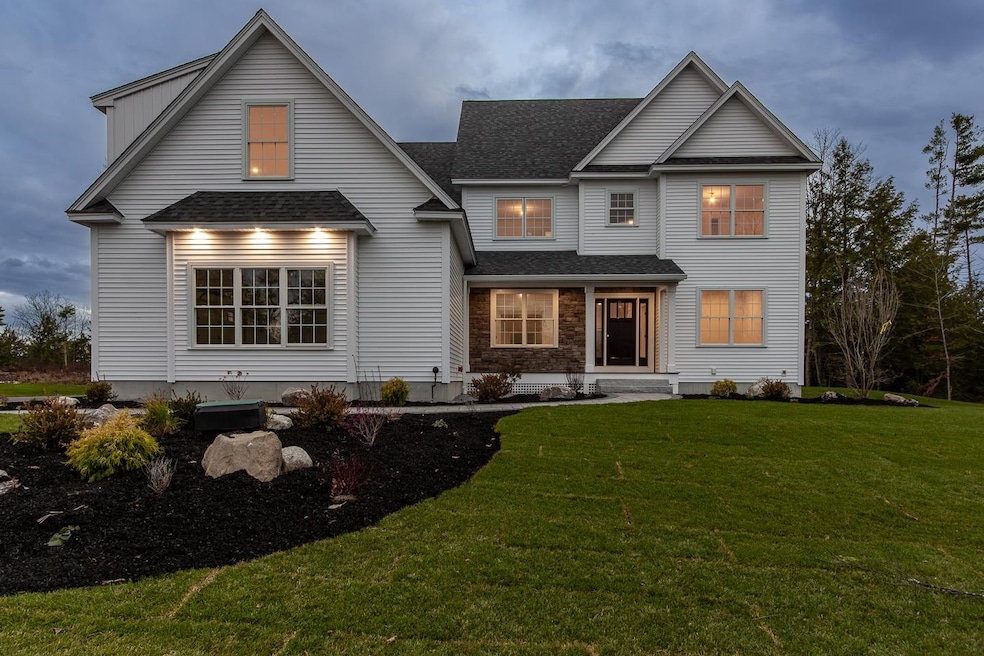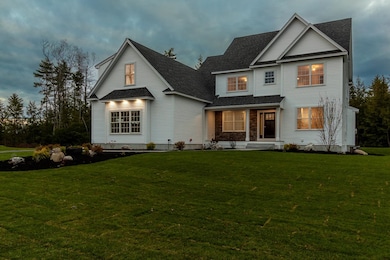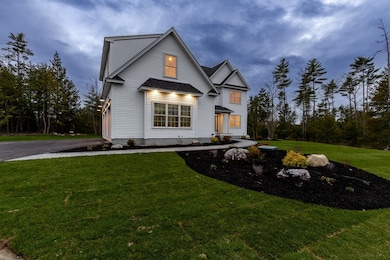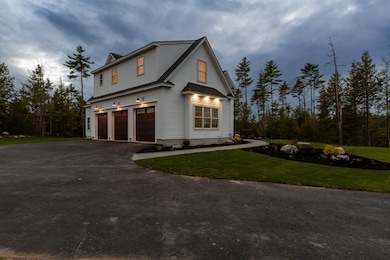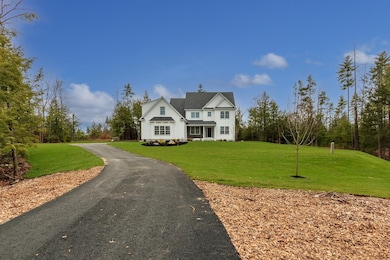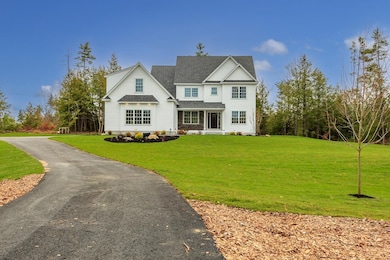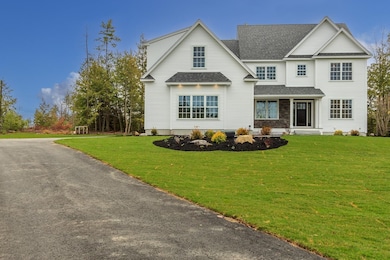Estimated payment $8,647/month
Highlights
- Hot Property
- New Construction
- Colonial Architecture
- Bow Elementary School Rated A-
- 2.27 Acre Lot
- Deck
About This Home
Welcome to Westover Lane, a newly established 12-lot subdivision in the prestigious town of Bow, NH. Surrounded by 28 acres of open space, 40 acres of conservation land, and a short walk to the Knox Road Trail system, this community offers exceptional opportunities for outdoor recreation including walking, hiking, and biking. This stunning 4-bedroom, 4-bath Colonial is set on a picturesque 2.27-acre lot overlooking the subdivision. The expansive front, side, and backyard areas provide the perfect setting for outdoor entertaining. Inside, a welcoming mudroom connects to a convenient half bath. The open-concept main level features a beautifully appointed kitchen with a Thermador range, quartz countertops and backsplash, an oversized island, and a butler’s pantry with additional cabinetry and workspace. The first floor also includes an expansive family room, an elegant dining room, and a dedicated home office. The second floor offers four spacious bedrooms, including a primary suite with a custom-tiled shower and Jack-and-Jill vanity. A generous bonus room with a 3/4 bath sits above the garage, ideal for a guest suite, media room, or playroom. This exceptional home blends luxury, comfort, and thoughtful design—don’t miss your chance to make it yours.
Listing Agent
BHHS Verani Londonderry Brokerage Phone: 603-490-5963 License #067579 Listed on: 11/14/2025

Home Details
Home Type
- Single Family
Year Built
- Built in 2025 | New Construction
Lot Details
- 2.27 Acre Lot
- Property fronts a private road
- Level Lot
- Wooded Lot
Parking
- 3 Car Garage
Home Design
- Colonial Architecture
- Concrete Foundation
- Wood Frame Construction
- Vinyl Siding
Interior Spaces
- Property has 2 Levels
- Mud Room
Flooring
- Wood
- Tile
Bedrooms and Bathrooms
- 4 Bedrooms
Basement
- Basement Fills Entire Space Under The House
- Walk-Up Access
Outdoor Features
- Deck
Utilities
- Forced Air Heating and Cooling System
- Private Water Source
- Cable TV Available
Community Details
- Westover Lane Subdivision
Listing and Financial Details
- Tax Lot 121-i
- Assessor Parcel Number 29
Map
Home Values in the Area
Average Home Value in this Area
Property History
| Date | Event | Price | List to Sale | Price per Sq Ft |
|---|---|---|---|---|
| 11/14/2025 11/14/25 | For Sale | $1,379,000 | -- | $382 / Sq Ft |
Source: PrimeMLS
MLS Number: 5069621
- 36 Westover Ln Unit k
- 49 Robinson Rd
- 7 Morgan Dr
- 24 Summer Ln
- 29 Westover Ln
- 5 Rosewood Dr
- 146 Woodhill Hooksett Rd
- 4 Bow Center Rd Unit F2
- 4 Bow Center Rd Unit B2
- 70 White Rock Hill Rd
- 89 Woodhill Rd
- 40 Sawmill Rd
- 32 S Bow Rd
- 10 Winchester Ct
- 440 Micol Rd
- 39 Logging Hill Rd
- 7 Ferry St
- 24 Grandview Rd
- 91 Whittemore Rd
- 104 Brown Hill Rd
- 6 Bow Center Rd
- 512 W River Rd
- 25 Canal St
- 502 West River Rd
- 30 High St Unit 3
- 30 High St Unit 2
- 1 Library St Unit 1, 1st Floor Front
- 17 Prospect St Unit 2
- 42-48 Broadway Unit 5
- 10 Glass St Unit 2
- 281 Pembroke St Unit 281 Front
- 449 W River Rd Unit 2
- 449 W River Rd Unit 2
- 15 Princeton Dr
- 53 Hall St
- 30 Cherry St Unit 30-210
- 30 Cherry St
- 55 A Thorndike
- 227 Pleasant St
- 32 S Main St
