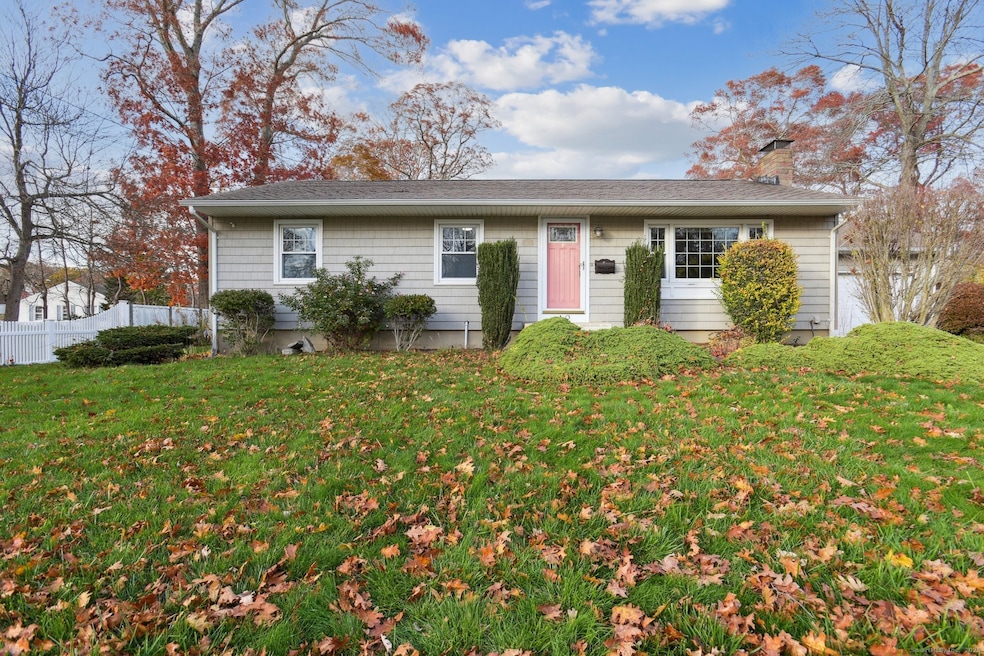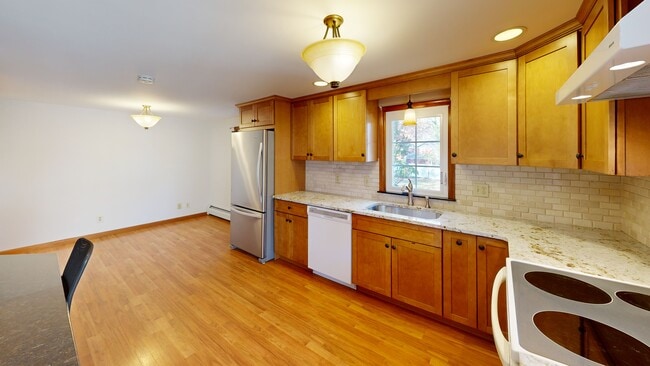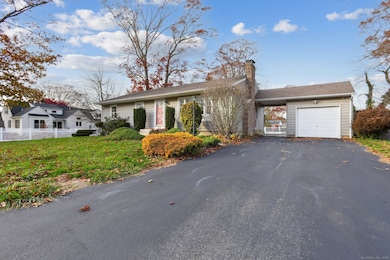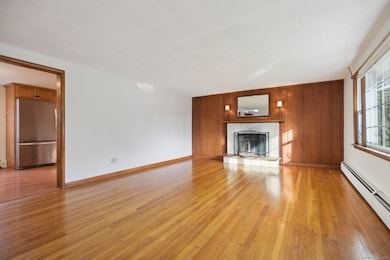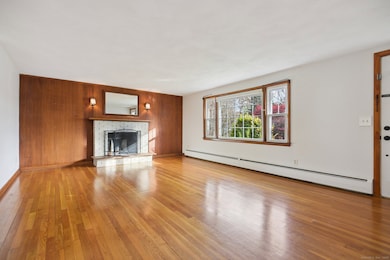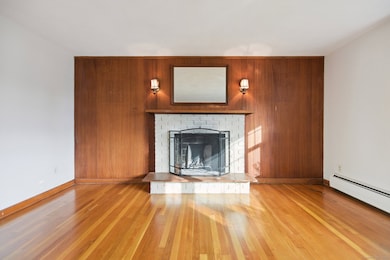
42 Westwood Dr Groton, CT 06340
Estimated payment $2,711/month
Highlights
- Hot Property
- Attic
- Baseboard Heating
- Ranch Style House
- 1 Fireplace
About This Home
Discover 42 Westwood Drive, a delightful home in a highly sought-after location in Groton, just moments away from Shennecossett Golf Course, Eastern Point Beach, Electric Boat and Pfizer. With 1,144 square feet, this residence features three bedrooms and one full bathroom, detached one-car garage, fenced yard, gleaming hardwood floors, and freshly carpeted bedrooms. Enjoy the versatility of additional flex space with a spacious screened porch and a basement room, perfect for transforming into an extra bedroom, workout area, or a creative craft space. Nestled in a peaceful neighborhood, this home offers the tranquility you desire while keeping you connected to the vibrant community. If you're looking for a residence that fosters both comfort and a modern lifestyle, 42 Westwood Drive is a must-see.
Listing Agent
Compass Connecticut, LLC Brokerage Phone: (860) 287-1976 License #RES.0819432 Listed on: 11/10/2025

Co-Listing Agent
Compass Connecticut, LLC Brokerage Phone: (860) 287-1976 License #RES.0819684
Home Details
Home Type
- Single Family
Est. Annual Taxes
- $5,403
Year Built
- Built in 1957
Lot Details
- 0.35 Acre Lot
- Property is zoned R8
Parking
- 1 Car Garage
Home Design
- Ranch Style House
- Concrete Foundation
- Frame Construction
- Asphalt Shingled Roof
- Vinyl Siding
Interior Spaces
- 1,144 Sq Ft Home
- 1 Fireplace
- Pull Down Stairs to Attic
Kitchen
- Oven or Range
- Electric Range
- Dishwasher
Bedrooms and Bathrooms
- 3 Bedrooms
- 1 Full Bathroom
Laundry
- Dryer
- Washer
Partially Finished Basement
- Heated Basement
- Basement Fills Entire Space Under The House
- Interior Basement Entry
Schools
- Fitch Senior High School
Utilities
- Baseboard Heating
- Heating System Uses Oil
- Oil Water Heater
- Fuel Tank Located in Basement
Listing and Financial Details
- Assessor Parcel Number 1952348
Matterport 3D Tour
Floorplans
Map
Home Values in the Area
Average Home Value in this Area
Tax History
| Year | Tax Paid | Tax Assessment Tax Assessment Total Assessment is a certain percentage of the fair market value that is determined by local assessors to be the total taxable value of land and additions on the property. | Land | Improvement |
|---|---|---|---|---|
| 2025 | $5,403 | $186,900 | $90,909 | $95,991 |
| 2024 | $5,026 | $186,900 | $90,909 | $95,991 |
| 2023 | $4,822 | $186,900 | $49,770 | $137,130 |
| 2022 | $4,663 | $186,900 | $49,770 | $137,130 |
| 2021 | $4,583 | $151,340 | $61,390 | $89,950 |
| 2020 | $4,451 | $151,340 | $61,390 | $89,950 |
| 2019 | $4,309 | $151,340 | $61,390 | $89,950 |
| 2018 | $4,351 | $151,340 | $61,390 | $89,950 |
| 2017 | $4,370 | $151,480 | $61,390 | $90,090 |
| 2016 | $3,980 | $146,510 | $70,070 | $76,440 |
| 2015 | $3,929 | $146,510 | $70,070 | $76,440 |
| 2014 | $3,656 | $146,510 | $70,070 | $76,440 |
Property History
| Date | Event | Price | List to Sale | Price per Sq Ft |
|---|---|---|---|---|
| 11/15/2025 11/15/25 | For Sale | $429,000 | -- | $375 / Sq Ft |
Purchase History
| Date | Type | Sale Price | Title Company |
|---|---|---|---|
| Quit Claim Deed | -- | None Available | |
| Warranty Deed | -- | None Available |
Mortgage History
| Date | Status | Loan Amount | Loan Type |
|---|---|---|---|
| Previous Owner | $137,000 | New Conventional |
About the Listing Agent

Meet Jason Pollard, a lifelong resident of Connecticut and a seasoned real estate professional with 13 years of experience as an investor and property manager. His passion for real estate extends beyond transactions; he takes pride in helping investors, new home buyers, and clients with property upgrades and downsizing, as well as effectively marketing properties for top dollar. With a deep understanding of the local market, Jason has earned the esteemed title of 2022 COMPASS Rising Star,
Jason's Other Listings
Source: SmartMLS
MLS Number: 24139243
APN: GROT-001687-000889-009739
- 53 Westwood Dr
- 88 Eastwood Rd
- 895 Shennecossett Rd
- 222 Tyler Ave
- 760 Shennecossett Rd
- 26 Bakers Cove Ln
- 49 Bayberry Ln
- 90 Jupiter Point Rd
- 576 Shennecossett Rd Unit A
- 520 Shennecossett Rd Unit J
- 119 High Rock Rd
- 42 Godfrey St
- 42 A St
- 63 Johl Dr
- 51 Warner St
- 55 Virginia Ave Unit C
- 172 D St
- 174 D St
- 74 Twin Hills Dr
- 33 George Ave Unit B
- 28 Bayberry Ln
- 114 Jupiter Point Rd
- 552 Shennecossett Rd Unit D50
- 300 Brandegee Ave
- 1-6 Sutton Place
- 183-209 Brandegee Ave
- 14 Godfrey St
- 9 Division St Unit 1
- 126 Litton Ave
- 31 Village Ln
- 26 Bishop Ln
- 29 Blueberry Hill Rd
- 3 Westomere Terrace
- 1039 Poquonnock Rd
- 47 South Rd
- 1110 Poquonnock Rd
- 1154 Poquonnock Rd Unit 3
- 1154 Poquonnock Rd
- 600 Meridian Street Extension
- 14 Denison Ave
