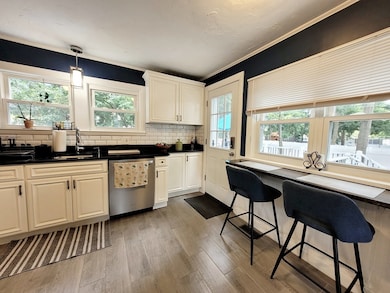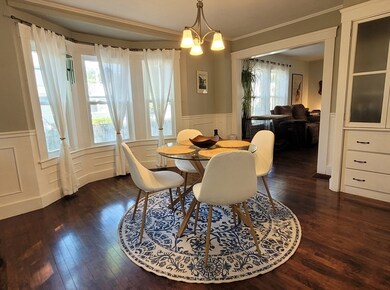42 Wood Terrace Framingham, MA 01702
Highlights
- Deck
- 1 Fireplace
- No HOA
- Wood Flooring
- Solid Surface Countertops
- 2-minute walk to Mason Park
About This Home
**1ST PUBLIC OPEN HOUSE 7/26 12-1pm** Adorable renovated PET FRIENDLY gambrel is available now! Function meets charm with a beautiful kitchen - modern appliances, granite counters plus a breakfast bar and white tile backsplash to accent the bold blue. A dining area with a bay window, cozy living room and redone 1/2 bath complete the 1st floor. Upstairs are large BRs with the smallest one being a good option for an office. Gorgeous updated full bath! Finished basement with laundry. Outside a HUGE deck overlooks a fenced yard with a stone patio and storage shed - lawn mower stays! Ample parking with a newer 5 car driveway. Replacement windows and a newer furnace keep utility costs LOW. Central AC. The fireplace is for decorative purposes only and not to be used. Tenant responsible for most utilities, snow removal, landscaping. Landlord pays water/sewer. $25 nonrefundable credit check required for applicants over 18 y/o. Proof to qualify, references required. Don't wait!
Home Details
Home Type
- Single Family
Est. Annual Taxes
- $6,623
Year Built
- Built in 1927
Lot Details
- 6,329 Sq Ft Lot
- Fenced Yard
- Fenced
Parking
- 5 Car Parking Spaces
Interior Spaces
- Wainscoting
- Ceiling Fan
- Recessed Lighting
- 1 Fireplace
- Bay Window
- Window Screens
- Laundry in Basement
Kitchen
- Range
- Dishwasher
- Solid Surface Countertops
Flooring
- Wood
- Wall to Wall Carpet
- Ceramic Tile
Bedrooms and Bathrooms
- 3 Bedrooms
- Primary bedroom located on second floor
- Walk-In Closet
Laundry
- Dryer
- Washer
Outdoor Features
- Deck
- Outdoor Storage
- Rain Gutters
Utilities
- Cooling Available
- Heating System Uses Natural Gas
Listing and Financial Details
- Security Deposit $2,000
- Property Available on 9/1/25
- Rent includes water, sewer, trash collection, parking
- Assessor Parcel Number 494191
Community Details
Overview
- No Home Owners Association
Pet Policy
- Call for details about the types of pets allowed
Map
Source: MLS Property Information Network (MLS PIN)
MLS Number: 73407028
APN: FRAM-000100-000042-008080
- 100 Maple St
- 33 Stevens Rd
- 37 Main St
- 20 Buckminster St
- 13 Main St
- 10 Main St Unit 101
- 450 Mount Wayte Ave
- 26 Beulah St
- 116 Winter St
- 18 Auburn Street Extension
- 136 Oaks Rd
- 1 Winter Terrace
- 325 Winter St
- 19 Winter St
- 163 Prospect St
- 6 Flagg Dr
- 1186 Worcester Rd Unit 1221
- 17 Lilian Rd
- 15 Robertson Rd
- 244 Salem End Rd
- 150 Maple St Unit 3
- 480 Franklin St
- 5 Georgetown Dr
- 23 Auburn St
- 37 Eden St
- 121 Winter St Unit 2
- 1186 Worcester Rd Unit 231
- 24 Shawmut Terrace Unit 1
- 13 Temple St Unit E2
- 40 Cochituate Rd Unit 19
- 46 Cochituate Rd Unit 307
- 46 Cochituate Rd Unit 112
- 1296 Worcester Rd
- 14 Temple St Unit 1
- 31 Dennison Ave Unit 6
- 5-7 Oran Rd Unit 7
- 1300 Worcester Rd Unit 1
- 12 Clark St Unit 1
- 34 Pond St
- 49 Clark St Unit 1







